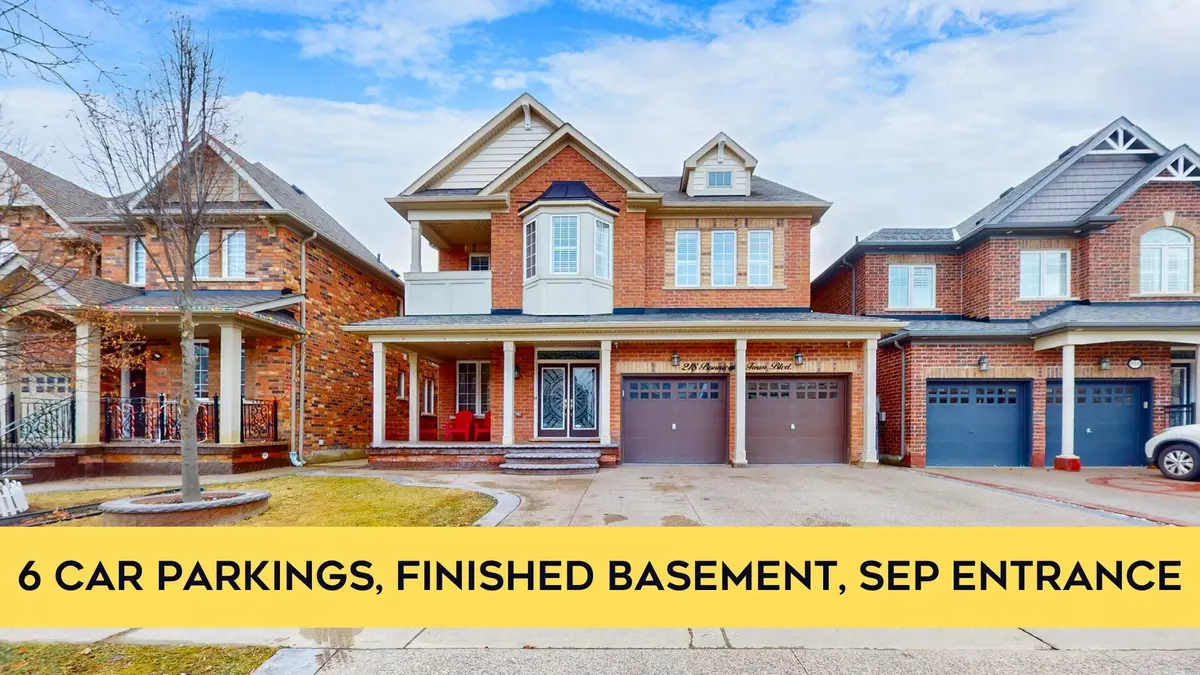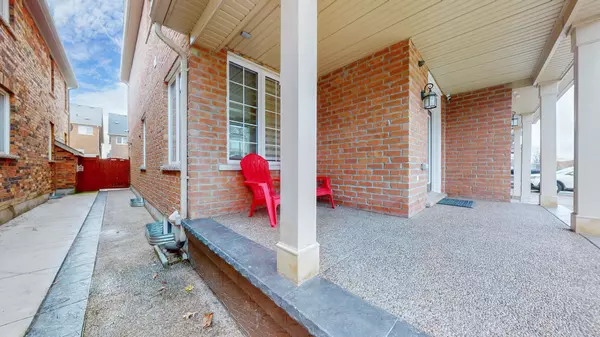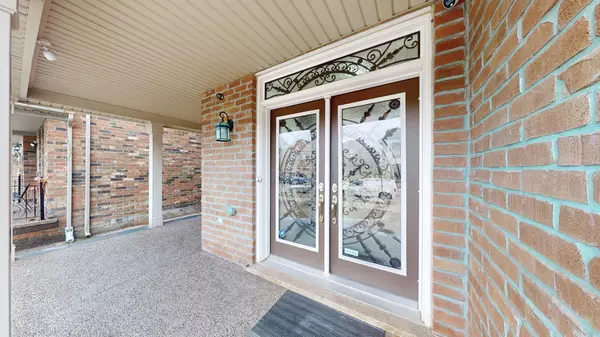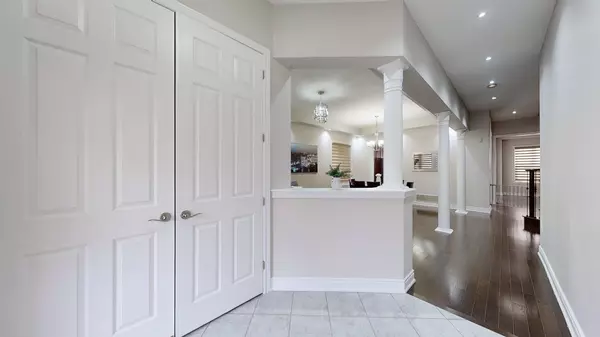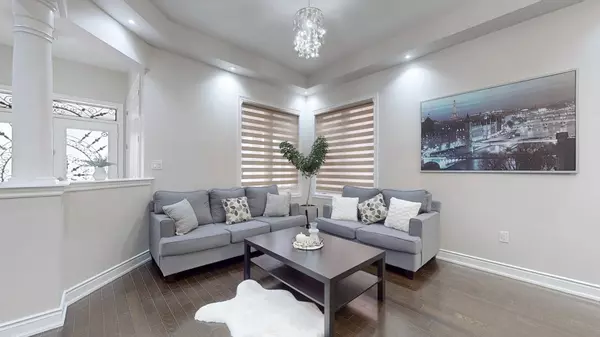REQUEST A TOUR If you would like to see this home without being there in person, select the "Virtual Tour" option and your agent will contact you to discuss available opportunities.
In-PersonVirtual Tour
$ 1,680,000
Est. payment /mo
Active
218 Bonnieglen Farm BLVD Caledon, ON L7C 4B9
5 Beds
6 Baths
UPDATED:
01/01/2025 08:51 PM
Key Details
Property Type Single Family Home
Sub Type Detached
Listing Status Active
Purchase Type For Sale
Approx. Sqft 3000-3500
MLS Listing ID W11903212
Style 2-Storey
Bedrooms 5
Annual Tax Amount $6,796
Tax Year 2024
Property Description
Welcome to this stunning 5+2 bedroom, 6-bathroom 6 car park home in Southfields Village, Caledon. Featuring a spacious design with 10-ft ceilings on the main floor and 9-ft ceilings on the second floor and basement, this home offers a blend of elegance and functionality. The upgraded kitchen boasts Quartz countertops and stainless steel appliances, perfect for family gatherings and entertaining. All bedrooms on the second floor are connected to bathrooms, with 4 full bathrooms for added convenience. The professionally finished basement includes a separate side entrance, a recreation room, a second kitchen, 2 large bedrooms, and ample storage space ideal for extended family or rental potential. Additional highlights include a gorgeous oak staircase with iron pickets and proximity to Southfields Village amenities, schools, parks, and shopping. A perfect blend of luxury and location don't miss out on this exceptional property!
Location
Province ON
County Peel
Community Rural Caledon
Area Peel
Region Rural Caledon
City Region Rural Caledon
Rooms
Family Room Yes
Basement Finished, Separate Entrance
Kitchen 2
Separate Den/Office 2
Interior
Interior Features Auto Garage Door Remote, Water Meter, Water Heater
Heating Yes
Cooling Central Air
Fireplace Yes
Heat Source Gas
Exterior
Parking Features Private
Garage Spaces 3.0
Pool None
Roof Type Asphalt Shingle
Lot Depth 105.0
Total Parking Spaces 6
Building
Foundation Concrete
Listed by OMAXE REAL ESTATE INC.
GET MORE INFORMATION

