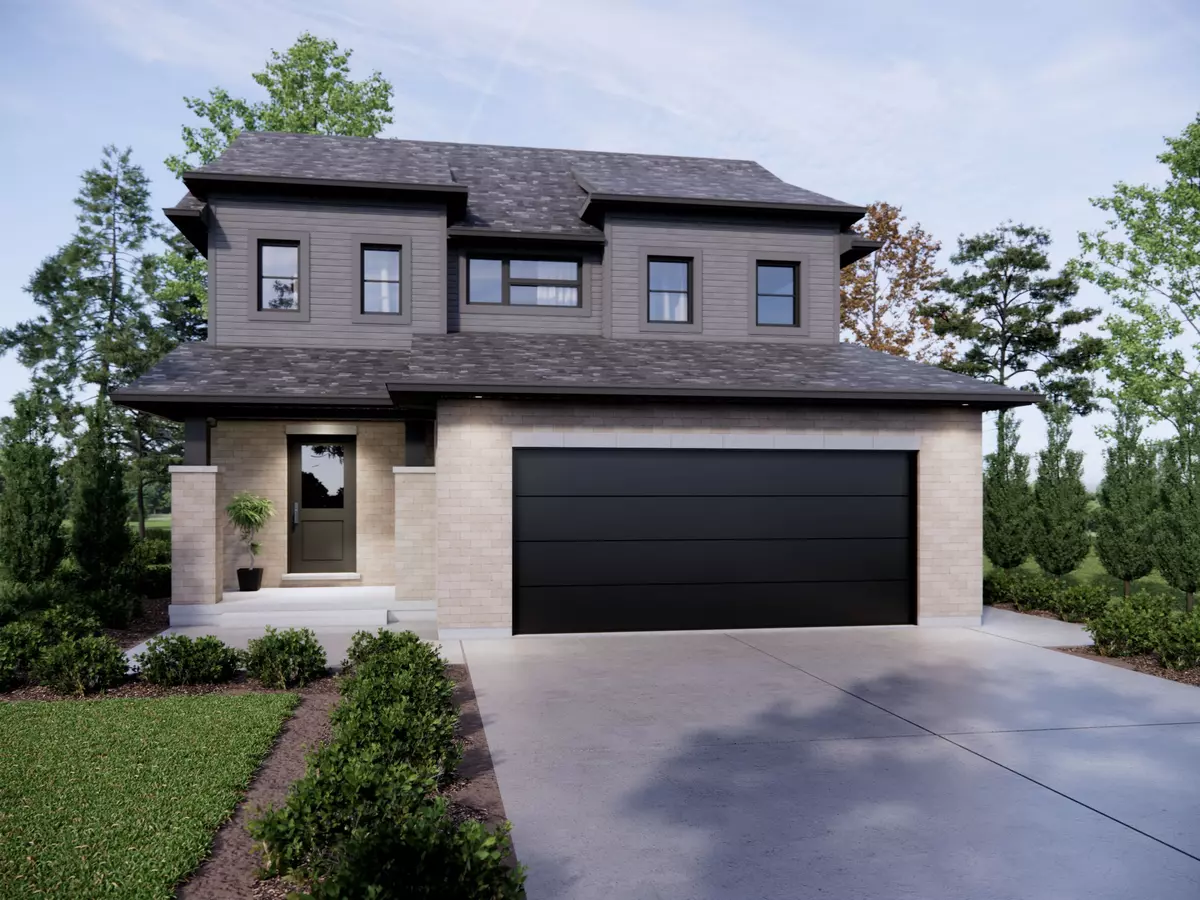29 Ayrshire AVE St. Thomas, ON N5R 0N5
3 Beds
3 Baths
UPDATED:
01/09/2025 04:34 PM
Key Details
Property Type Single Family Home
Sub Type Detached
Listing Status Active
Purchase Type For Sale
Approx. Sqft 2000-2500
MLS Listing ID X11903821
Style 2-Storey
Bedrooms 3
Tax Year 2024
Property Description
Location
Province ON
County Elgin
Community St. Thomas
Area Elgin
Region St. Thomas
City Region St. Thomas
Rooms
Family Room No
Basement Full
Kitchen 1
Interior
Interior Features Upgraded Insulation, Sump Pump, Air Exchanger, Auto Garage Door Remote, ERV/HRV, Floor Drain, On Demand Water Heater
Cooling Other
Fireplace No
Heat Source Gas
Exterior
Exterior Feature Porch
Parking Features Private Double
Garage Spaces 2.0
Pool None
Roof Type Asphalt Shingle
Topography Flat
Lot Depth 114.2
Total Parking Spaces 4
Building
Unit Features Hospital
Foundation Poured Concrete
New Construction false
Others
Security Features Carbon Monoxide Detectors,Smoke Detector
GET MORE INFORMATION

