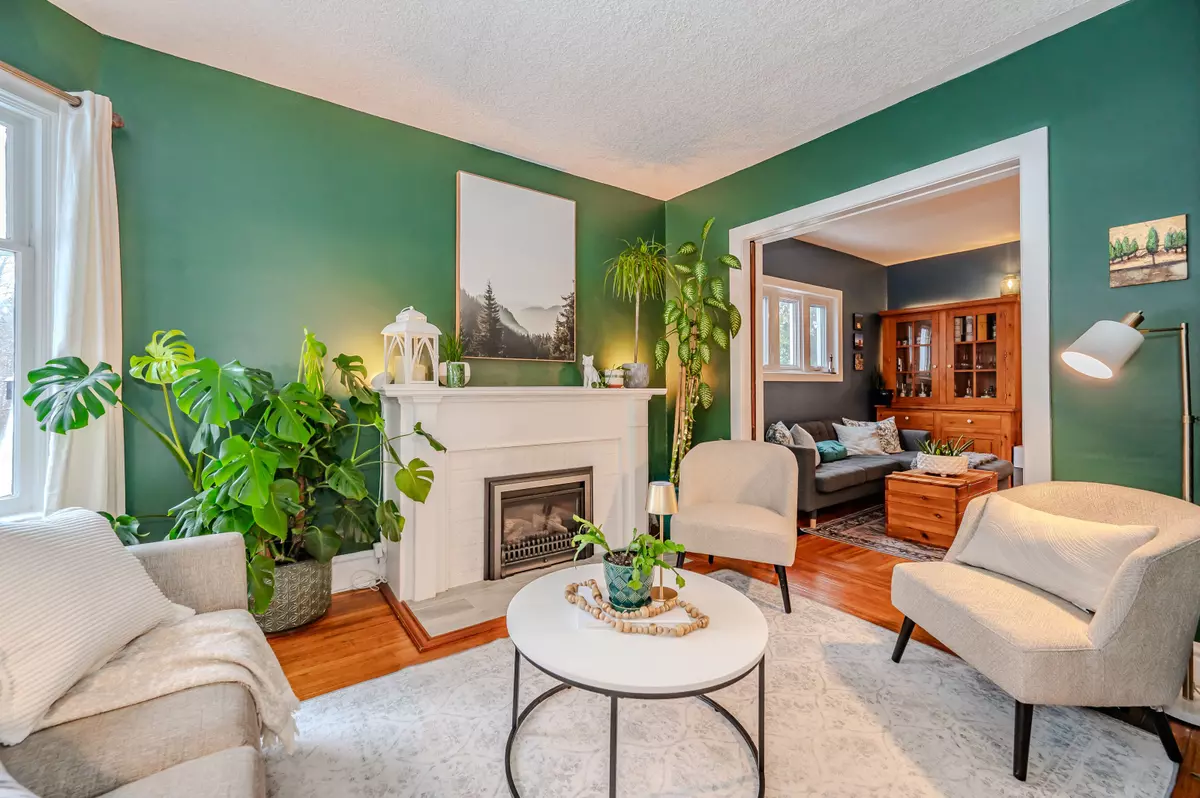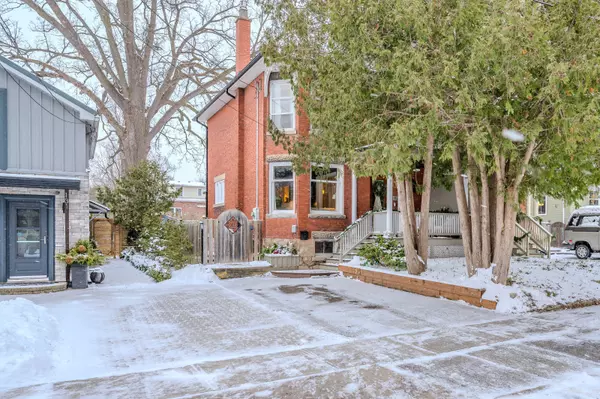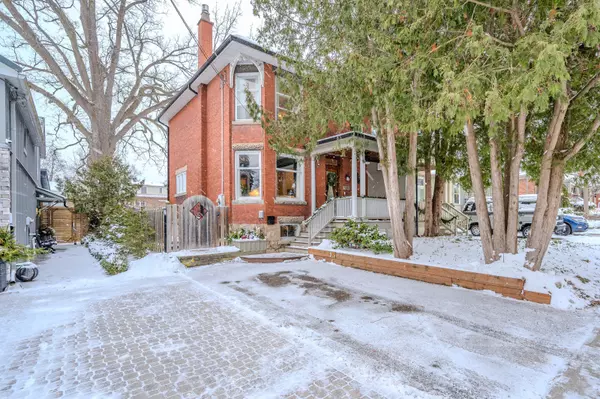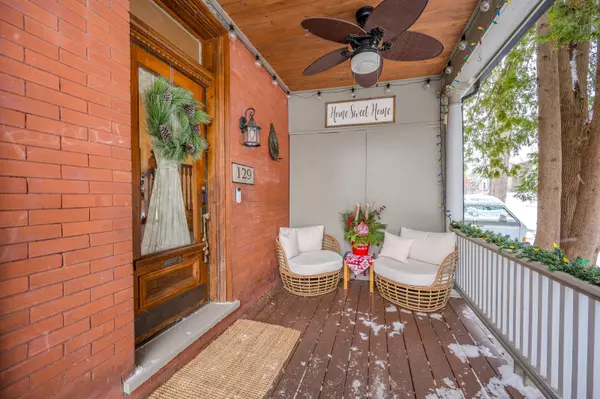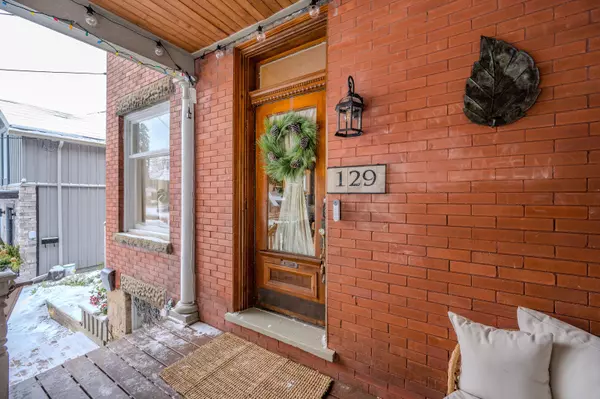129 NORTHUMBERLAND ST Guelph, ON N1H 3B1
3 Beds
3 Baths
UPDATED:
01/13/2025 06:27 PM
Key Details
Property Type Single Family Home
Sub Type Semi-Detached
Listing Status Active
Purchase Type For Sale
MLS Listing ID X11905706
Style 2 1/2 Storey
Bedrooms 3
Annual Tax Amount $4,896
Tax Year 2024
Property Description
Location
Province ON
County Wellington
Community Central West
Area Wellington
Region Central West
City Region Central West
Rooms
Family Room Yes
Basement Separate Entrance, Unfinished
Kitchen 1
Interior
Interior Features Water Treatment, Water Heater Owned, Water Softener, Other
Cooling Central Air
Fireplaces Type Living Room
Fireplace Yes
Heat Source Gas
Exterior
Exterior Feature Porch
Parking Features Private, Other
Garage Spaces 1.0
Pool None
Roof Type Asphalt Shingle
Lot Depth 105.0
Total Parking Spaces 1
Building
Unit Features Fenced Yard,Public Transit
Foundation Unknown
New Construction false
Others
Security Features Carbon Monoxide Detectors,Smoke Detector
GET MORE INFORMATION

