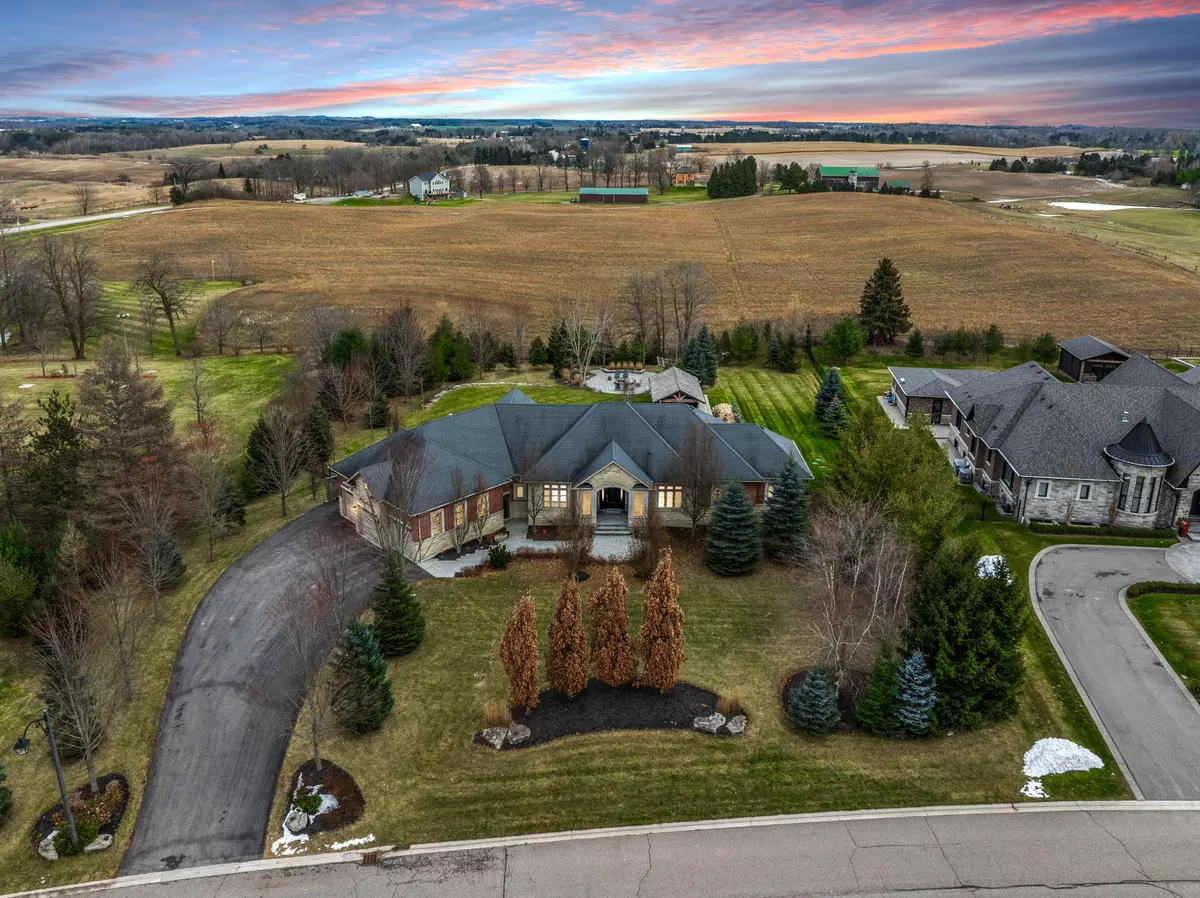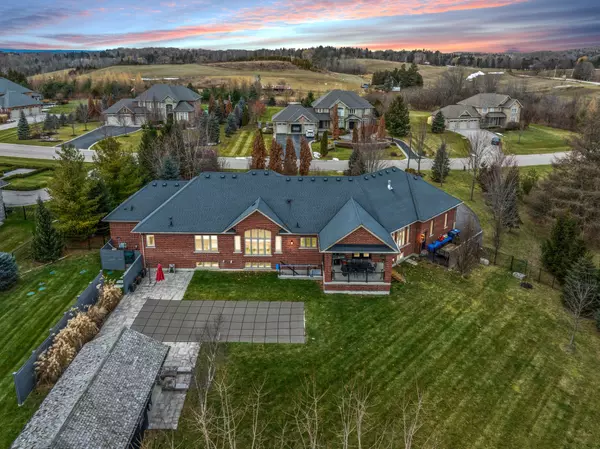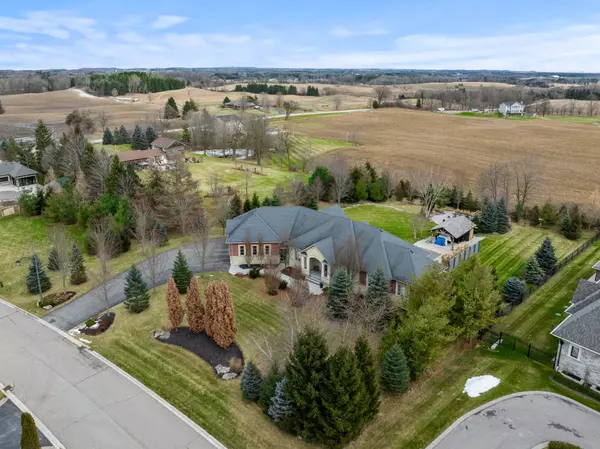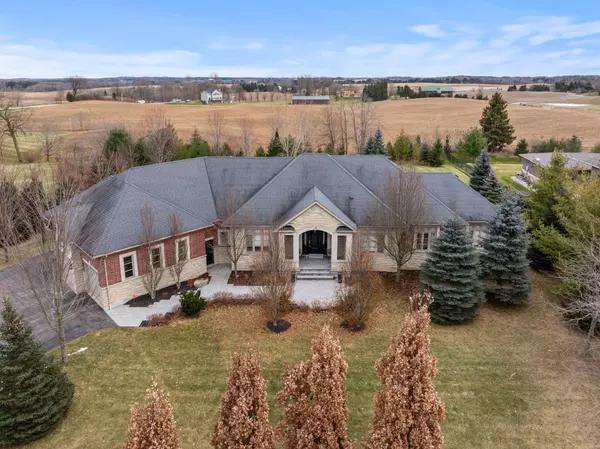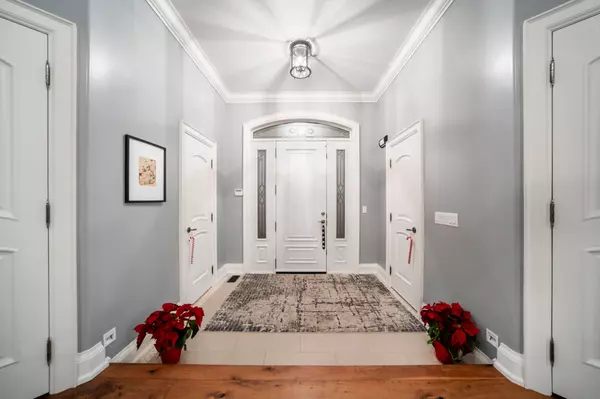5 Cedar Allan PL Caledon, ON L7E 4H4
4 Beds
4 Baths
UPDATED:
01/09/2025 04:23 PM
Key Details
Property Type Single Family Home
Sub Type Detached
Listing Status Active
Purchase Type For Sale
Approx. Sqft 2500-3000
MLS Listing ID W11908557
Style Bungalow
Bedrooms 4
Annual Tax Amount $11,150
Tax Year 2024
Property Description
Location
Province ON
County Peel
Community Palgrave
Area Peel
Region Palgrave
City Region Palgrave
Rooms
Family Room Yes
Basement Walk-Up, Partially Finished
Kitchen 1
Separate Den/Office 1
Interior
Interior Features Primary Bedroom - Main Floor, Auto Garage Door Remote, Workbench, In-Law Capability, Bar Fridge, Central Vacuum, Carpet Free, Built-In Oven
Cooling Central Air
Fireplaces Type Natural Gas, Living Room, Rec Room
Fireplace Yes
Heat Source Gas
Exterior
Exterior Feature Patio, Landscaped, Landscape Lighting, Porch, Year Round Living
Parking Features Private
Garage Spaces 10.0
Pool Inground
Roof Type Asphalt Shingle
Lot Depth 261.82
Total Parking Spaces 14
Building
Unit Features Fenced Yard,Cul de Sac/Dead End,Level
Foundation Poured Concrete
GET MORE INFORMATION

