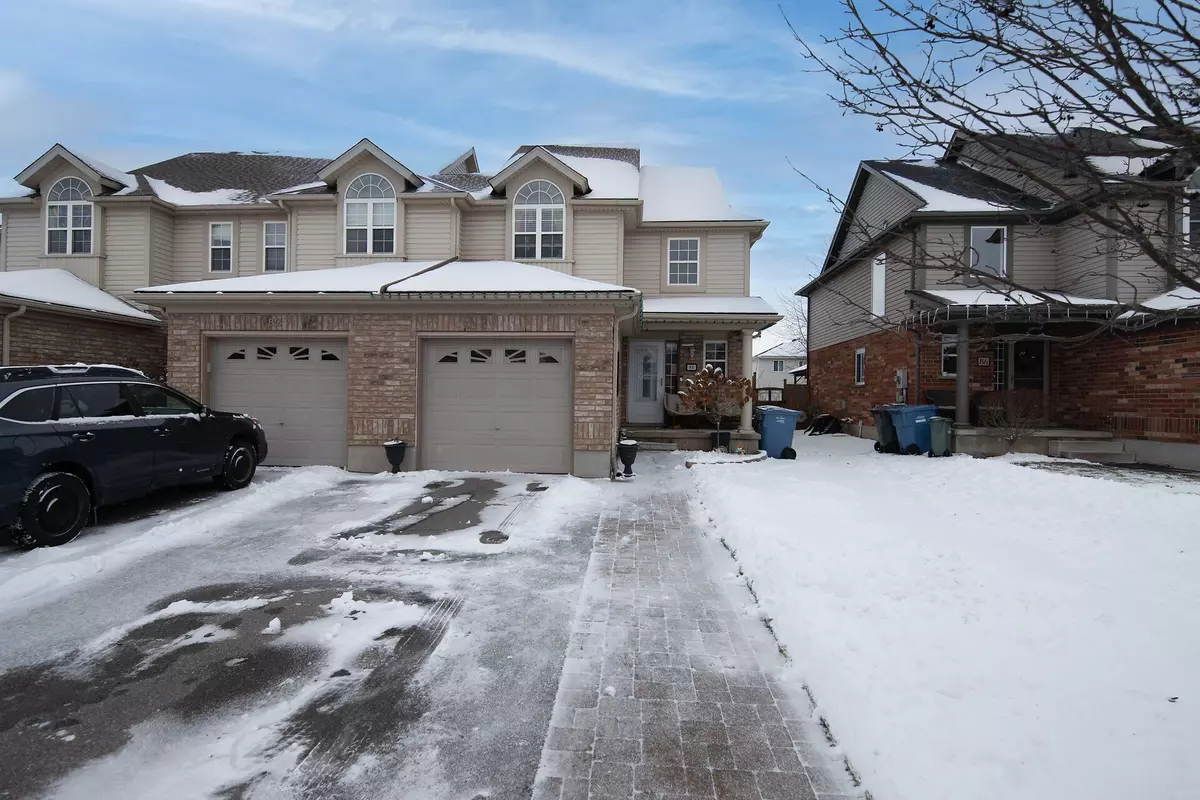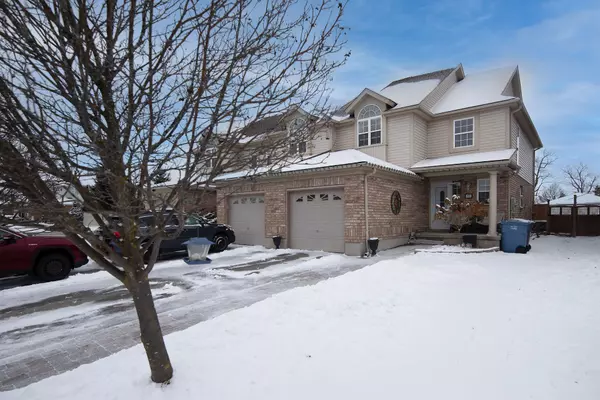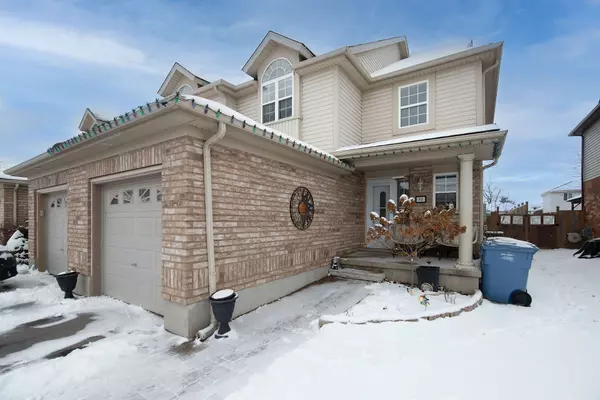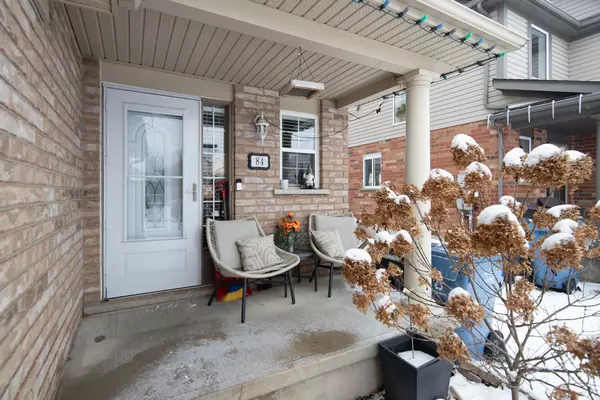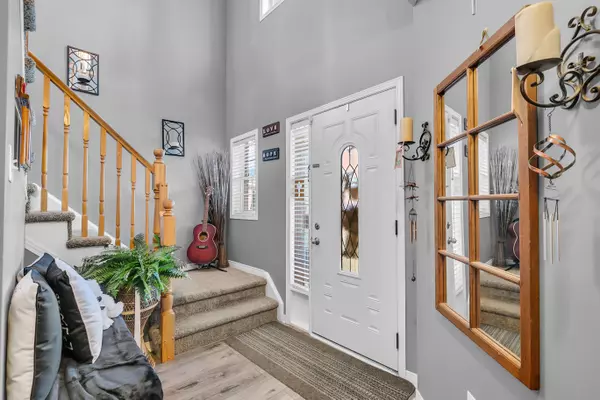84 WILTON RD Guelph, ON N1E 7L7
3 Beds
4 Baths
UPDATED:
01/16/2025 08:32 PM
Key Details
Property Type Townhouse
Sub Type Att/Row/Townhouse
Listing Status Active
Purchase Type For Sale
Approx. Sqft 1100-1500
MLS Listing ID X11911208
Style 2-Storey
Bedrooms 3
Annual Tax Amount $4,328
Tax Year 2024
Property Description
Location
Province ON
County Wellington
Community Waverley
Area Wellington
Region Waverley
City Region Waverley
Rooms
Family Room No
Basement Finished, Full
Kitchen 1
Interior
Interior Features Water Softener
Cooling Central Air
Fireplace No
Heat Source Gas
Exterior
Parking Features Private, Other, Inside Entry
Garage Spaces 1.0
Pool None
Roof Type Asphalt Shingle
Lot Depth 126.0
Total Parking Spaces 2
Building
Unit Features Place Of Worship,Public Transit,Park,Rec./Commun.Centre,School,Greenbelt/Conservation
Foundation Poured Concrete
New Construction false
Others
Security Features Smoke Detector
GET MORE INFORMATION

