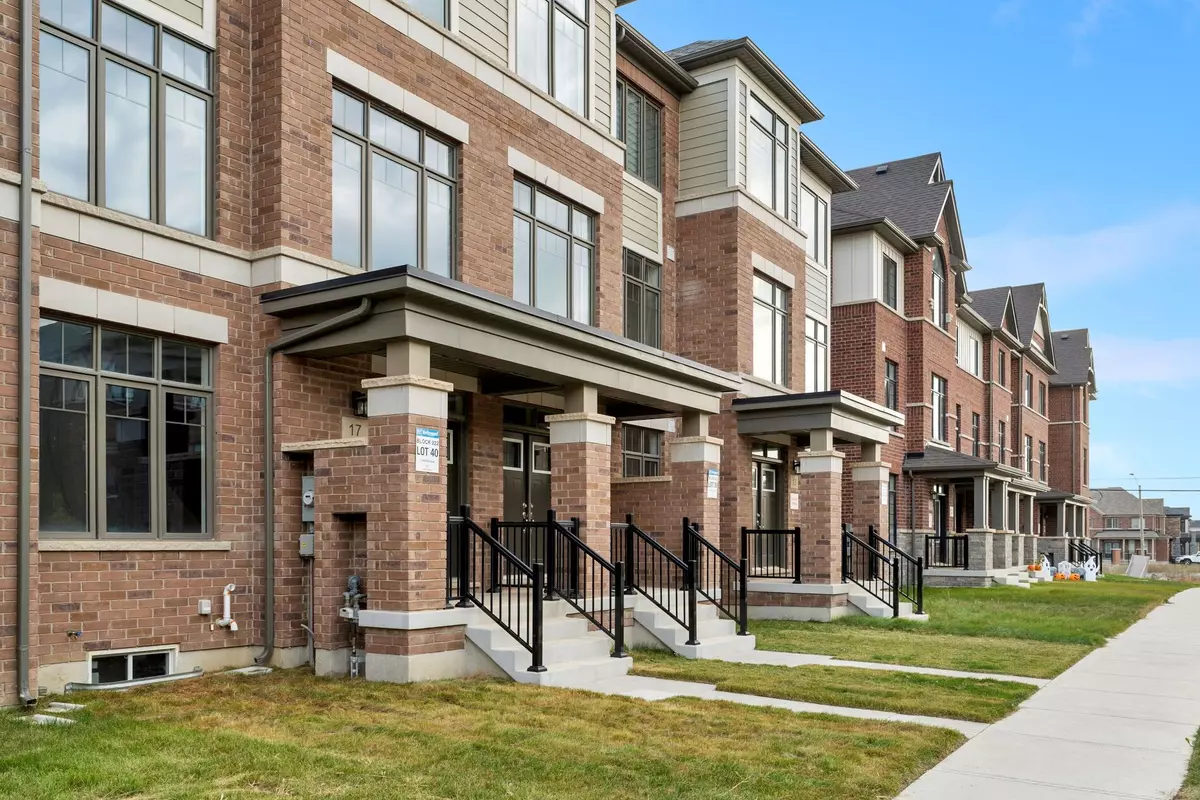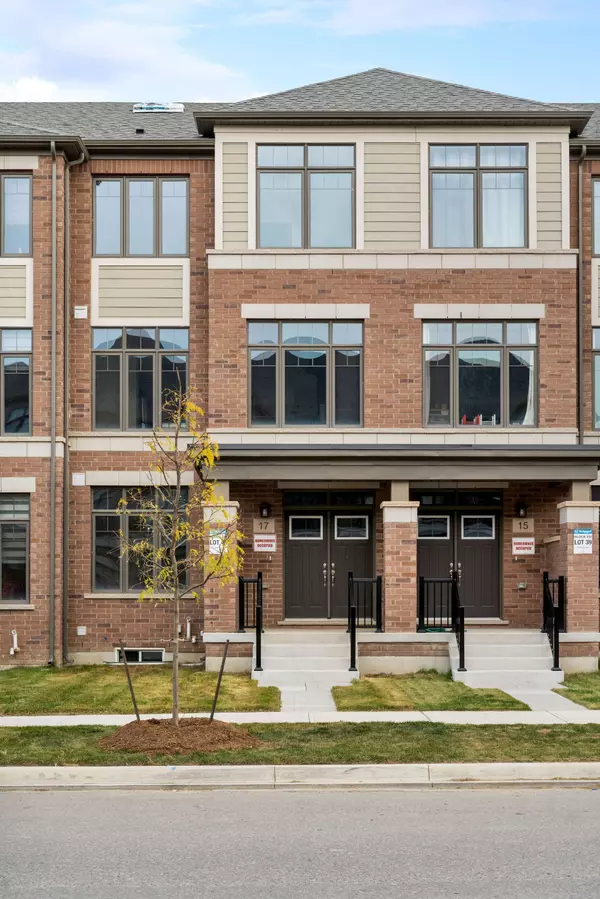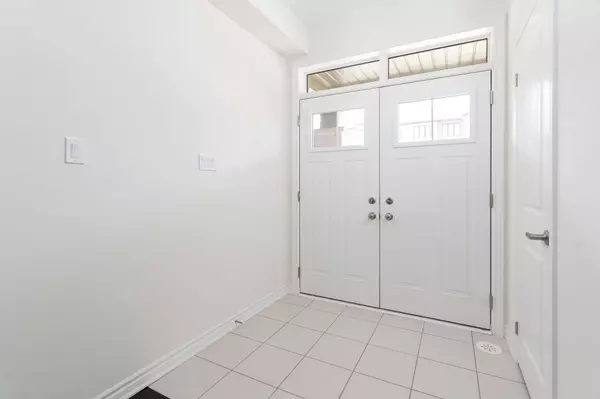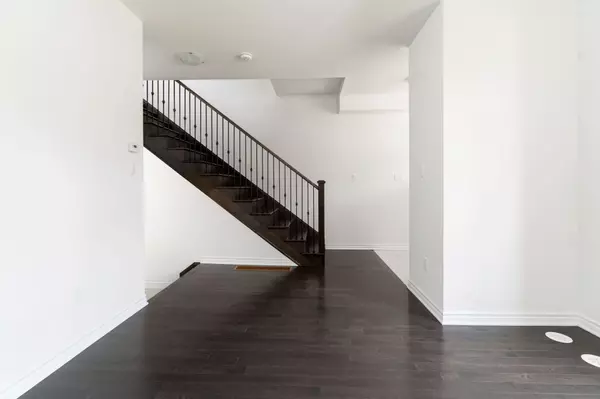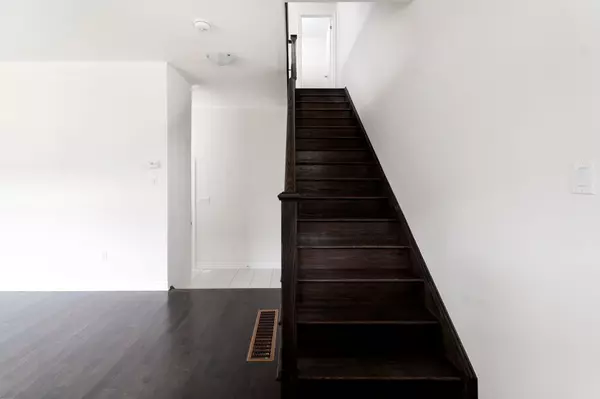REQUEST A TOUR If you would like to see this home without being there in person, select the "Virtual Tour" option and your agent will contact you to discuss available opportunities.
In-PersonVirtual Tour
$ 949,000
Est. payment /mo
New
17 Petch AVE Caledon, ON L7C 0Y9
3 Beds
3 Baths
UPDATED:
01/09/2025 03:38 PM
Key Details
Property Type Townhouse
Sub Type Att/Row/Townhouse
Listing Status Active
Purchase Type For Sale
Approx. Sqft 2000-2500
MLS Listing ID W11915072
Style 3-Storey
Bedrooms 3
Annual Tax Amount $2,149
Tax Year 2025
Property Description
Be the first family to live in this brand new, upgraded freehold townhome in Caledon Trails! Modern and elegant, espresso hardwood floors and 9' ceilings throughout the main living spaces. The ground floor is ideal for an office, family room or, easily converted to an additional bedroom. The second floor is anchored by the upgraded kitchen with quartz countertops and breakfast bar, sleek cabinetry and stainless steel appliances, which serve both the living room and formal dining area. The upper floor offers a large master bedroom with full ensuite, walk-in closet and private balcony. The additional two bedrooms share another large full bathroom. On the lower level, the unspoiled basement provides more opportunity to grow, with space for another bedroom, a home theatre, a gym, or whatever your family desires.
Location
Province ON
County Peel
Community Rural Caledon
Area Peel
Region Rural Caledon
City Region Rural Caledon
Rooms
Family Room Yes
Basement Full, Unfinished
Kitchen 1
Separate Den/Office 1
Interior
Interior Features None
Cooling Central Air
Fireplace Yes
Heat Source Gas
Exterior
Parking Features Private Double
Garage Spaces 2.0
Pool None
Roof Type Asphalt Shingle
Lot Depth 88.7
Total Parking Spaces 4
Building
Unit Features Park,Rec./Commun.Centre,School
Foundation Concrete
Listed by LANDLORD REALTY INC.
GET MORE INFORMATION

