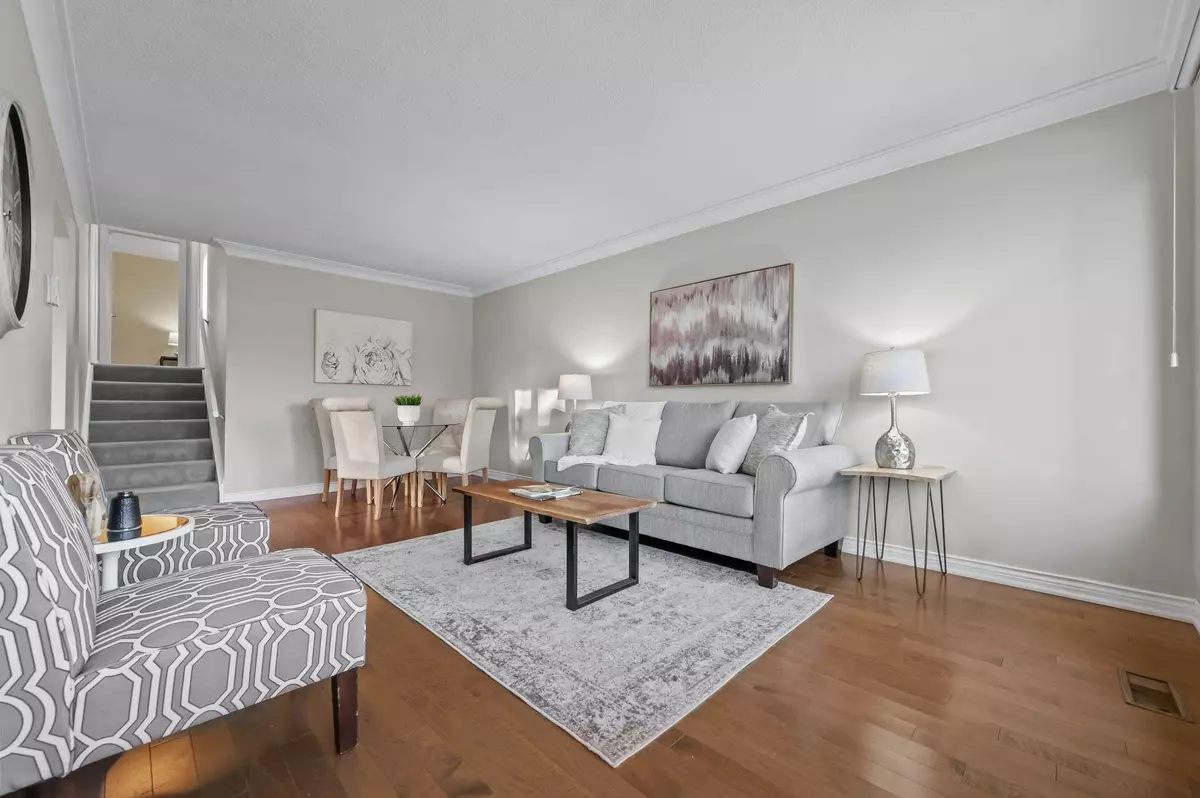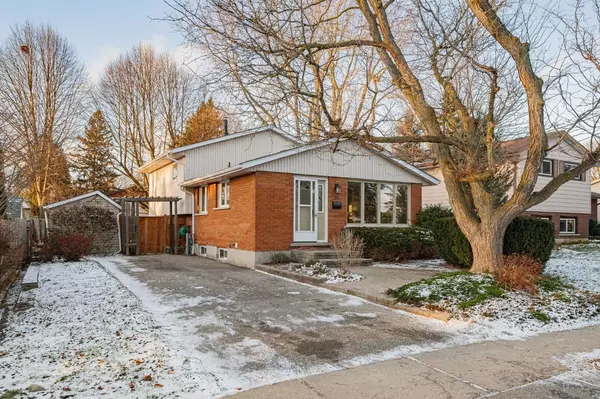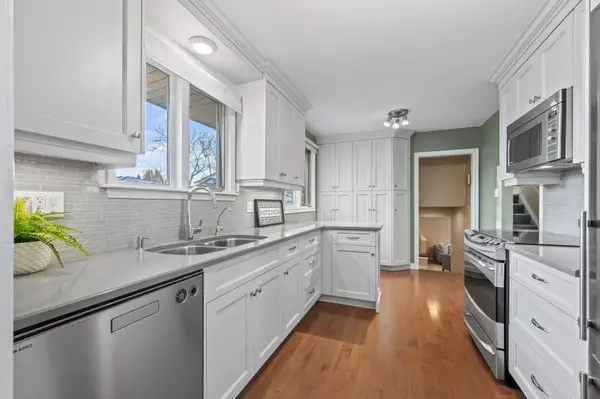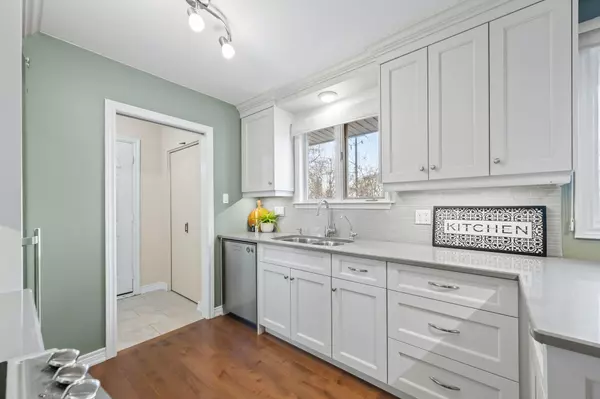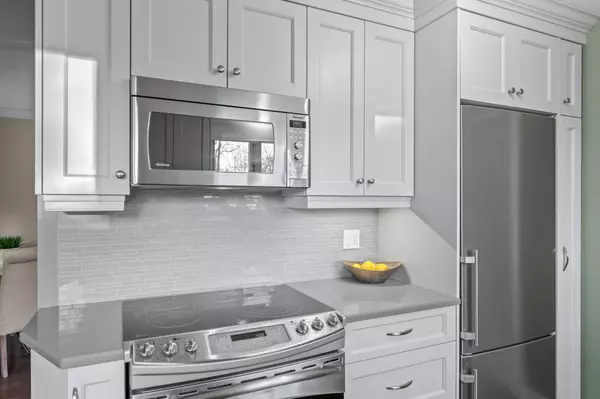94 GLENBURNIE DR Guelph, ON N1E 4C8
3 Beds
2 Baths
UPDATED:
01/16/2025 08:42 PM
Key Details
Property Type Single Family Home
Sub Type Detached
Listing Status Pending
Purchase Type For Sale
Approx. Sqft 1500-2000
MLS Listing ID X11915727
Style Backsplit 3
Bedrooms 3
Annual Tax Amount $4,236
Tax Year 2024
Property Description
Location
Province ON
County Wellington
Community Grange Hill East
Area Wellington
Region Grange Hill East
City Region Grange Hill East
Rooms
Family Room Yes
Basement Partially Finished, Full
Kitchen 1
Interior
Interior Features Water Purifier, Water Heater Owned, Sump Pump, Water Softener
Cooling Central Air
Fireplaces Type Natural Gas, Family Room
Fireplace Yes
Heat Source Gas
Exterior
Parking Features Private
Garage Spaces 2.0
Pool None
Roof Type Asphalt Shingle
Lot Depth 100.55
Total Parking Spaces 2
Building
Unit Features Place Of Worship,Rec./Commun.Centre,Public Transit,Park,Library,School
Foundation Poured Concrete
New Construction false
GET MORE INFORMATION

