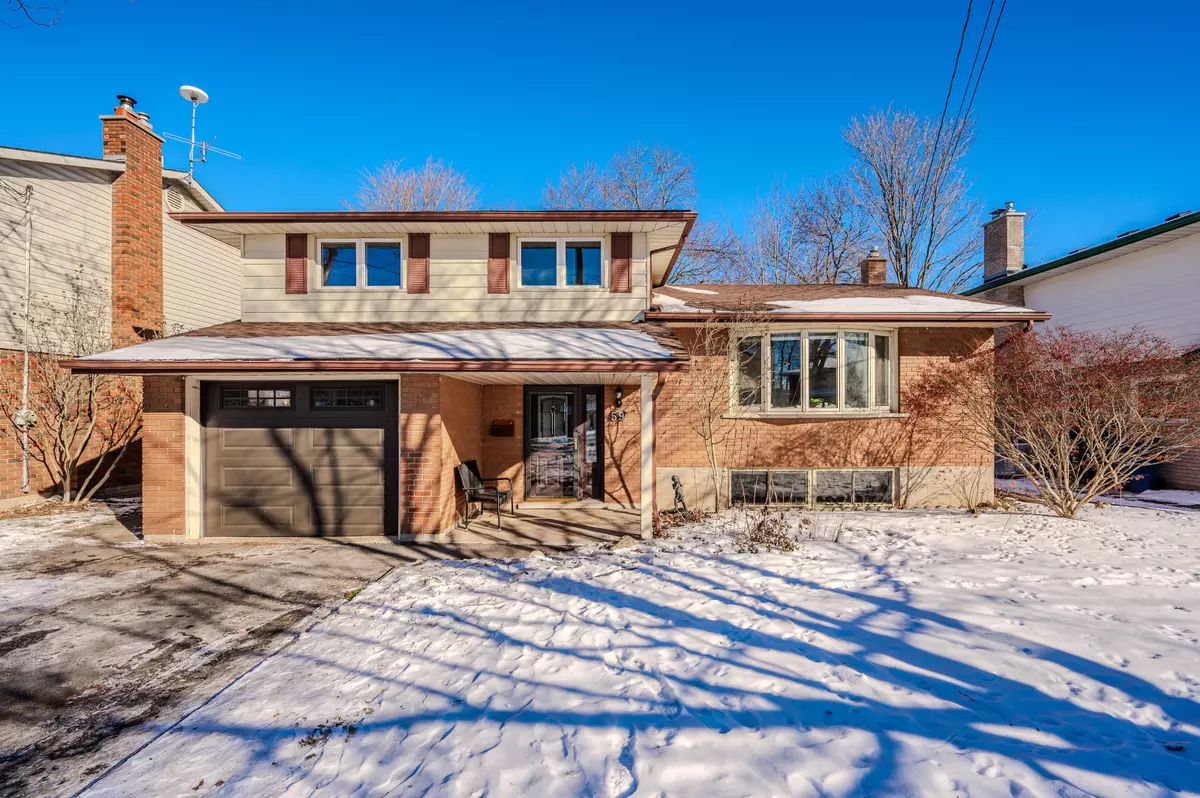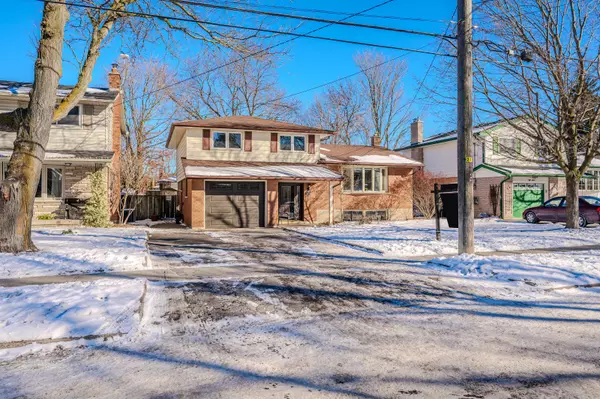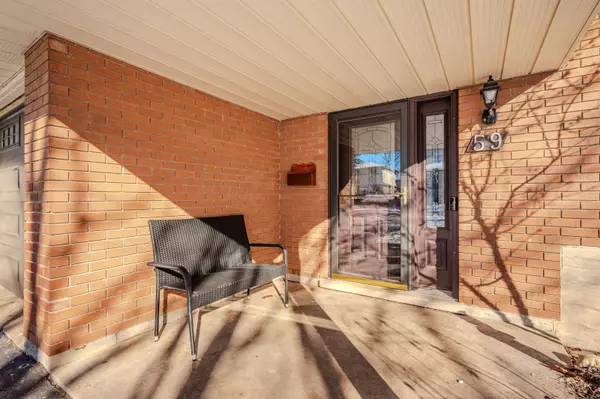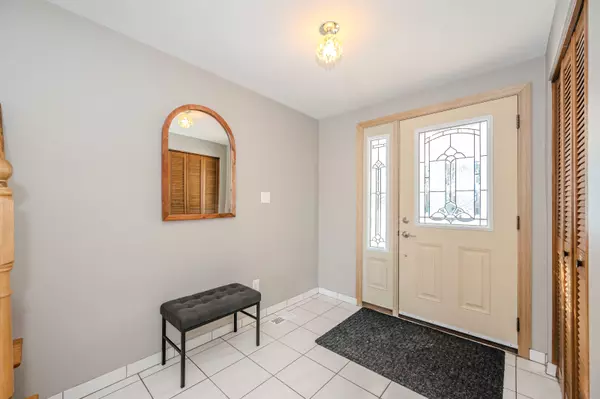REQUEST A TOUR If you would like to see this home without being there in person, select the "Virtual Tour" option and your advisor will contact you to discuss available opportunities.
In-PersonVirtual Tour
$ 599,900
Est. payment /mo
New
59 Elginfield DR Guelph, ON N1E 4E5
3 Beds
2 Baths
UPDATED:
01/13/2025 03:26 PM
Key Details
Property Type Single Family Home
Sub Type Detached
Listing Status Active
Purchase Type For Sale
Approx. Sqft 1100-1500
MLS Listing ID X11916897
Style Sidesplit 3
Bedrooms 3
Annual Tax Amount $4,843
Tax Year 2024
Property Description
Welcome to 59 Elginfield Drive, a spacious side-split family home nestled in one of Guelphs sought-after east-end neighbourhoods. This property offers the perfect canvas to create your dream home, featuring a mature yard with ample space for outdoor activities, gardening, or quiet relaxation. Inside, the layout provides versatility and plenty of room for a growing family. The main floor offers a huge eat-in kitchen with stainless steel appliances, plenty of cupboard and counter space. Enjoy tile and hardwood floors throughout, a bright and airy living room with large bay window, and a family room that walks out to the large backyard. Upstairs is home to 3 nice sized bedrooms and main 4pc bathroom. Travel to the finished basement and find a large rec room and 3pc bathroom, a wonderful hangout space for the whole family. While the home requires some TLC, it boasts tremendous potential to shine with your personal touch and creativity. Whether you're looking to update and modernize or preserve its original charm, this property offers endless possibilities. Situated on a quiet street with friendly neighbours, you'll appreciate the convenience of nearby schools, parks, and amenities.
Location
Province ON
County Wellington
Community Grange Hill East
Area Wellington
Region Grange Hill East
City Region Grange Hill East
Rooms
Family Room Yes
Basement Finished
Kitchen 1
Interior
Interior Features Other
Cooling Central Air
Fireplace Yes
Heat Source Gas
Exterior
Parking Features Private Double
Garage Spaces 2.0
Pool None
Roof Type Asphalt Shingle
Total Parking Spaces 3
Building
Unit Features Rec./Commun.Centre,Public Transit,School
Foundation Poured Concrete
Listed by Diloreto & Co.
GET MORE INFORMATION





