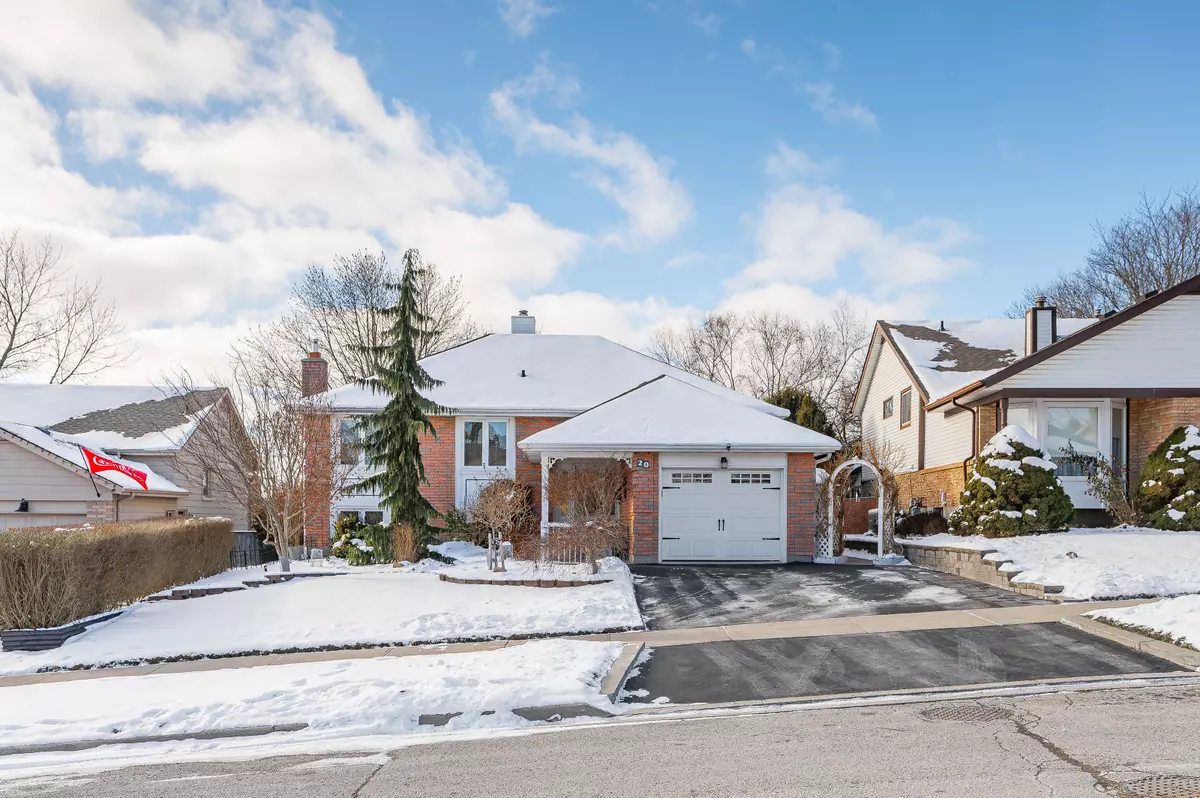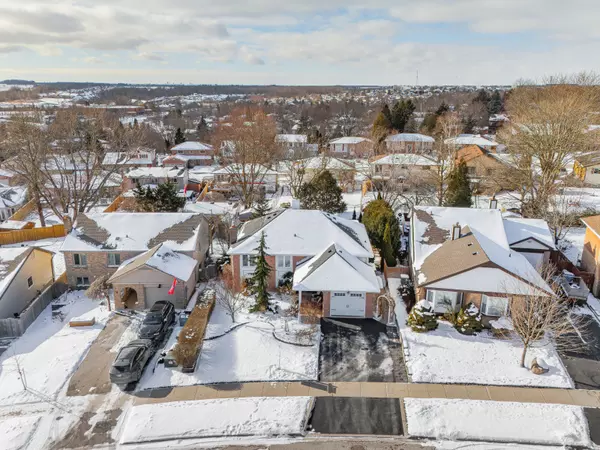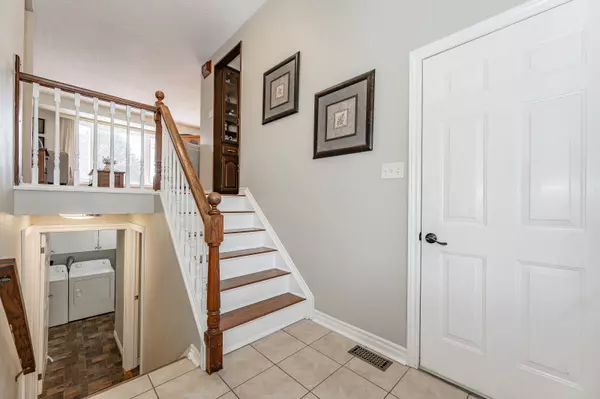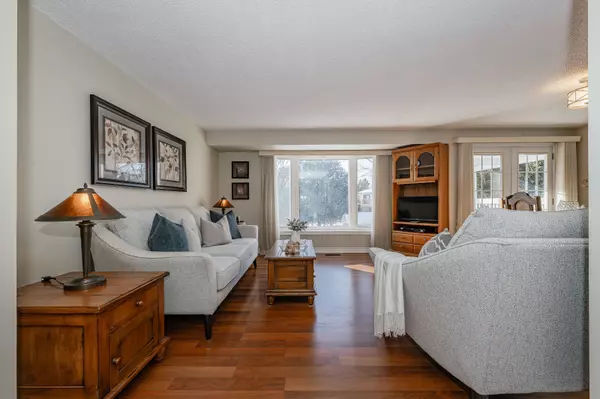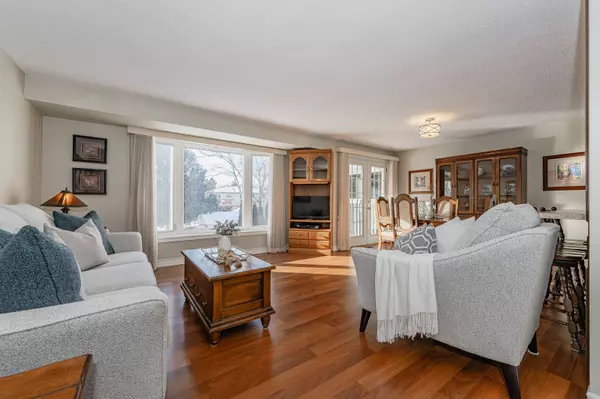20 Westhill RD Guelph, ON N1H 7P6
3 Beds
2 Baths
UPDATED:
01/10/2025 08:50 PM
Key Details
Property Type Single Family Home
Sub Type Detached
Listing Status Active
Purchase Type For Sale
Approx. Sqft 1100-1500
MLS Listing ID X11918166
Style Bungalow-Raised
Bedrooms 3
Annual Tax Amount $5,450
Tax Year 2024
Property Description
Location
Province ON
County Wellington
Community West Willow Woods
Area Wellington
Region West Willow Woods
City Region West Willow Woods
Rooms
Family Room Yes
Basement Finished with Walk-Out, Full
Kitchen 1
Separate Den/Office 1
Interior
Interior Features Water Softener, Auto Garage Door Remote, Central Vacuum, In-Law Capability, Primary Bedroom - Main Floor
Cooling Central Air
Fireplaces Type Natural Gas
Fireplace Yes
Heat Source Gas
Exterior
Exterior Feature Landscaped, Patio, Awnings, Porch, Deck
Parking Features Private Double
Garage Spaces 2.0
Pool Inground
Roof Type Fibreglass Shingle
Lot Depth 114.65
Total Parking Spaces 3
Building
Foundation Poured Concrete
GET MORE INFORMATION

