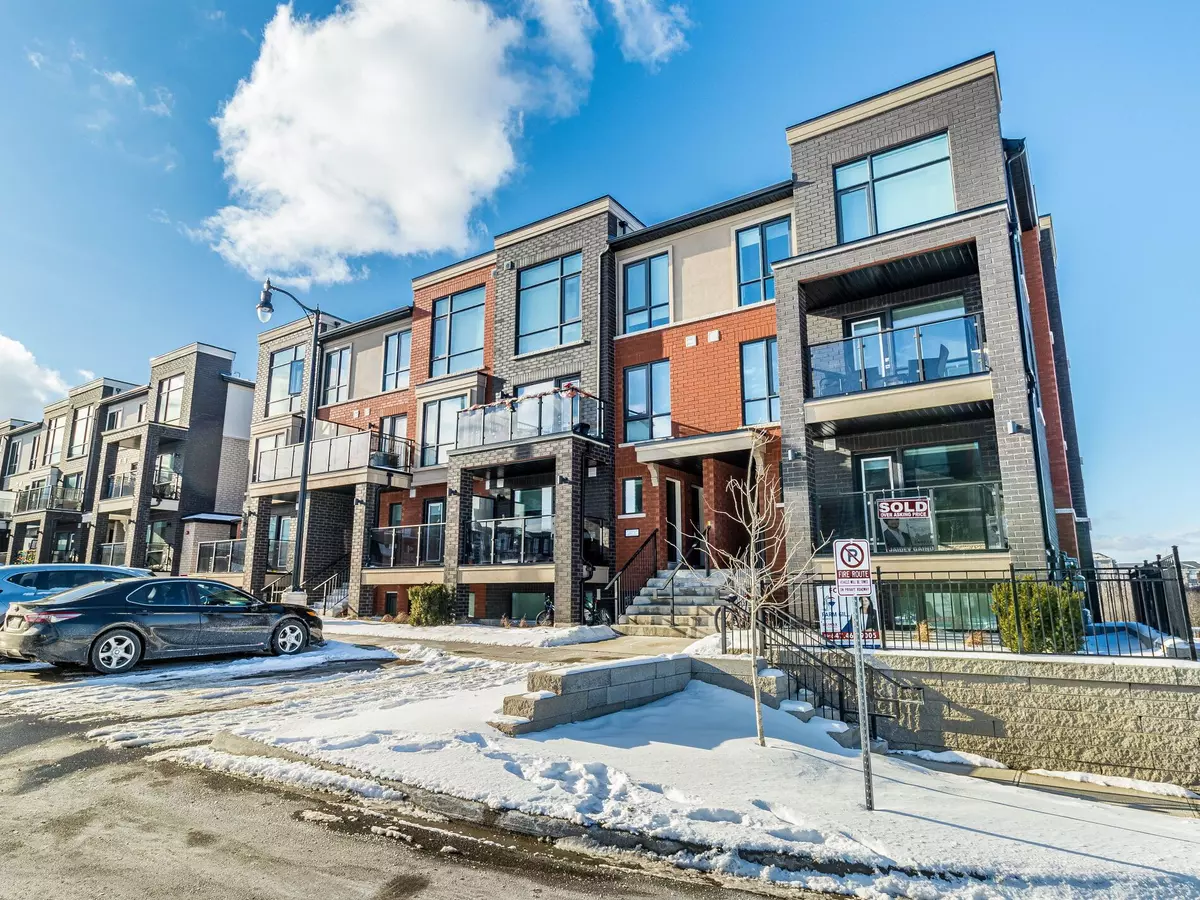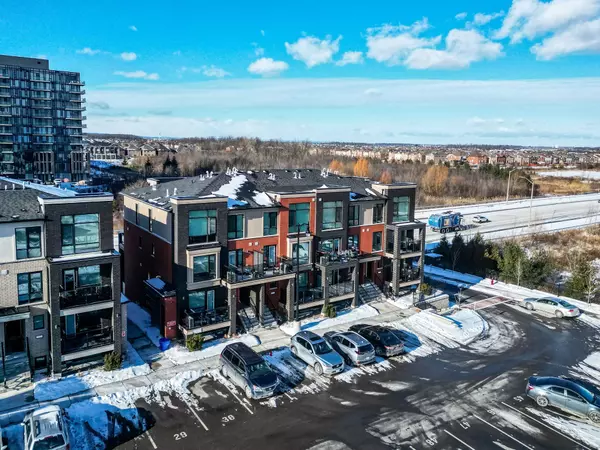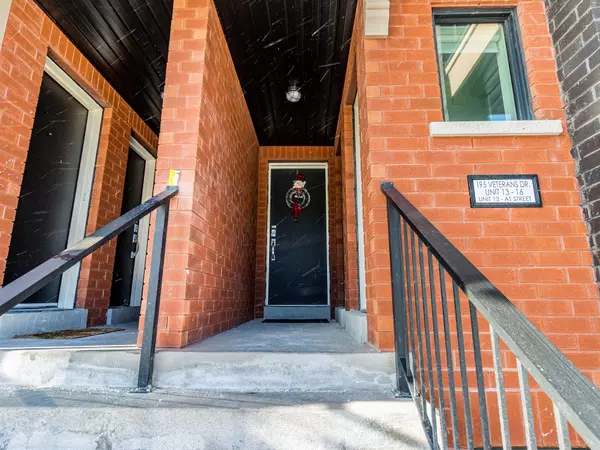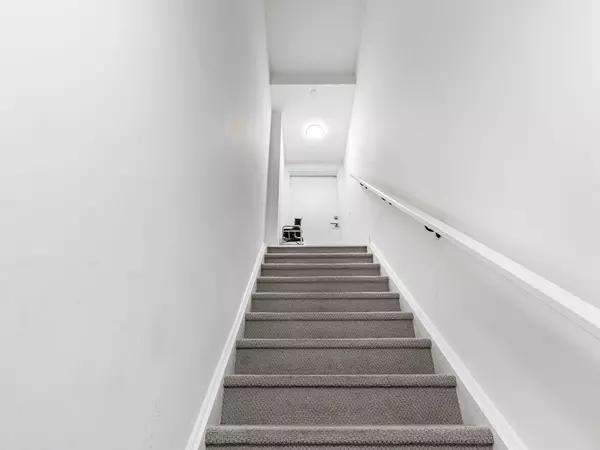REQUEST A TOUR If you would like to see this home without being there in person, select the "Virtual Tour" option and your agent will contact you to discuss available opportunities.
In-PersonVirtual Tour
$ 669,999
Est. payment /mo
New
195 Veterans DR #16 Brampton, ON L7A 4B6
2 Beds
2 Baths
UPDATED:
01/15/2025 04:01 PM
Key Details
Property Type Condo
Sub Type Condo Townhouse
Listing Status Active
Purchase Type For Sale
Approx. Sqft 1000-1199
MLS Listing ID W11924051
Style 2-Storey
Bedrooms 2
HOA Fees $196
Annual Tax Amount $3,730
Tax Year 2024
Property Description
Wow This Is A Must See, An Absolute Show Stopper! Priced To Sell Immediately! Call to all Investors and First Time Home Buyers!! Amazing 2 Bedrooms With 1.5 Washrooms Stacked Town Home! Impressive 9 Foot High Ceilings, Quartz Counter tops, Stainless Steel Appliances. Children's Paradise Carpet Free Home!!! Premium Laminate Floors Thru-Out The Home! Huge Balcony ! The spacious Primary bedroom offers spacious closet, while the second bedroom is also generously sized. Located Close proximity to Mt. Pleasant GO station, grocery stores, banks, parks, transit and schools. Just Move in and Live! Just a little more than a Year Old gem awaits to elevate your living experience and make your dream a Reality.
Location
Province ON
County Peel
Community Northwest Brampton
Area Peel
Region Northwest Brampton
City Region Northwest Brampton
Rooms
Family Room No
Basement None
Kitchen 2
Interior
Interior Features Other
Cooling Central Air
Fireplace No
Heat Source Gas
Exterior
Parking Features Surface
Garage Spaces 1.0
Exposure North East
Total Parking Spaces 1
Building
Story 2
Locker None
Others
Pets Allowed Restricted
Listed by RE/MAX REALTY SPECIALISTS INC.
GET MORE INFORMATION





