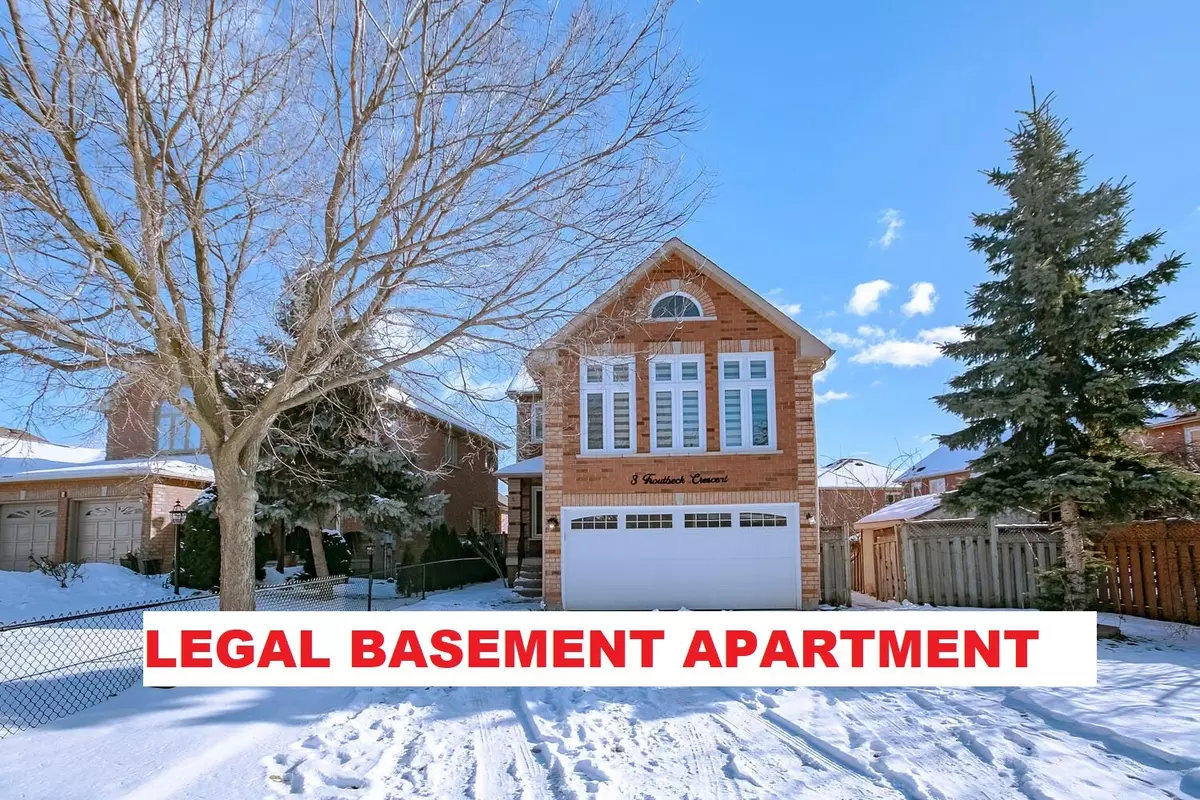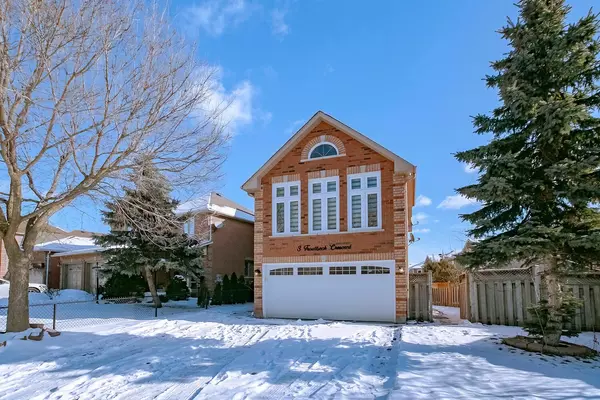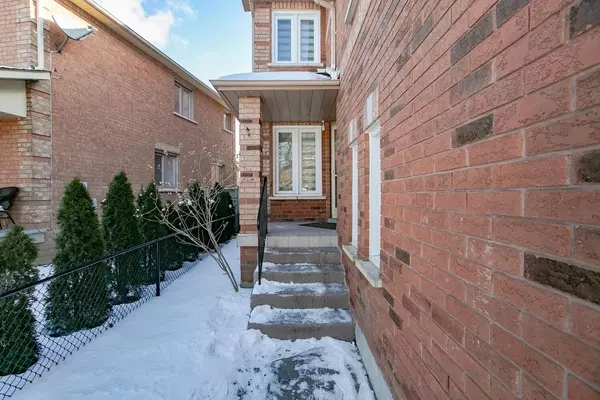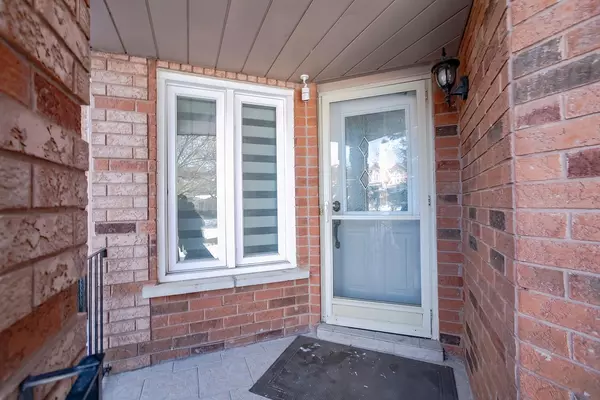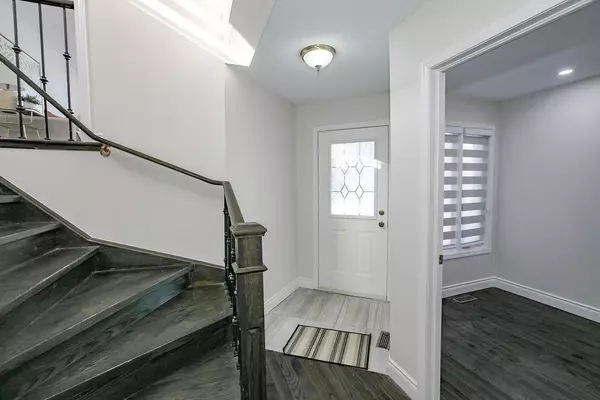REQUEST A TOUR If you would like to see this home without being there in person, select the "Virtual Tour" option and your advisor will contact you to discuss available opportunities.
In-PersonVirtual Tour
$ 999,900
Est. payment /mo
New
3 Troutbeck CRES Brampton, ON L6Y 5E8
4 Beds
5 Baths
UPDATED:
01/15/2025 08:23 PM
Key Details
Property Type Single Family Home
Sub Type Detached
Listing Status Active
Purchase Type For Sale
MLS Listing ID W11924596
Style 2-Storey
Bedrooms 4
Annual Tax Amount $6,874
Tax Year 2024
Property Description
***Legal Basement Apartment ( 2nd Dwelling )*** Freshly Painted well-maintained Double car garage home ( 47.85 feet Frontage ) in Brampton Fletchers West offers 4 bedrooms + 2 Bedrooms legal basement apartment with a separate entrance, The main floor features an office, separate living, dining, and family room, kitchen with stainless steel appliances & Quartz Counter, Back splash & overlooks to fully private Backyard , Hardwood floor on Main, 2nd & Loft area ,Pot lights all over, Big family room with fireplace, Master with 5-pc En-suite, Loft with 2-pc washroom can be easily used to 4th Bedroom, 2 Bedroom Legal Basement Apartment with Separate Entrance rent out for extra income, No Carpet, Easily park 4 cars on driveway & 2 in garage, Home Conveniently located steps away from elementary and secondary schools, a bus stop, Brampton Innovation GO, and Mount Pleasant GO stations. Close to Park, and the Wood Trail.
Location
Province ON
County Peel
Community Fletcher'S West
Area Peel
Region Fletcher's West
City Region Fletcher's West
Rooms
Family Room Yes
Basement Separate Entrance, Finished
Kitchen 2
Separate Den/Office 2
Interior
Interior Features Water Heater
Cooling Central Air
Fireplace Yes
Heat Source Gas
Exterior
Parking Features Private Double, Other
Garage Spaces 4.0
Pool None
View Clear
Roof Type Asphalt Shingle
Lot Depth 113.89
Total Parking Spaces 6
Building
Lot Description Irregular Lot
Foundation Poured Concrete
Listed by CENTURY 21 PEOPLE`S CHOICE REALTY INC.
GET MORE INFORMATION

