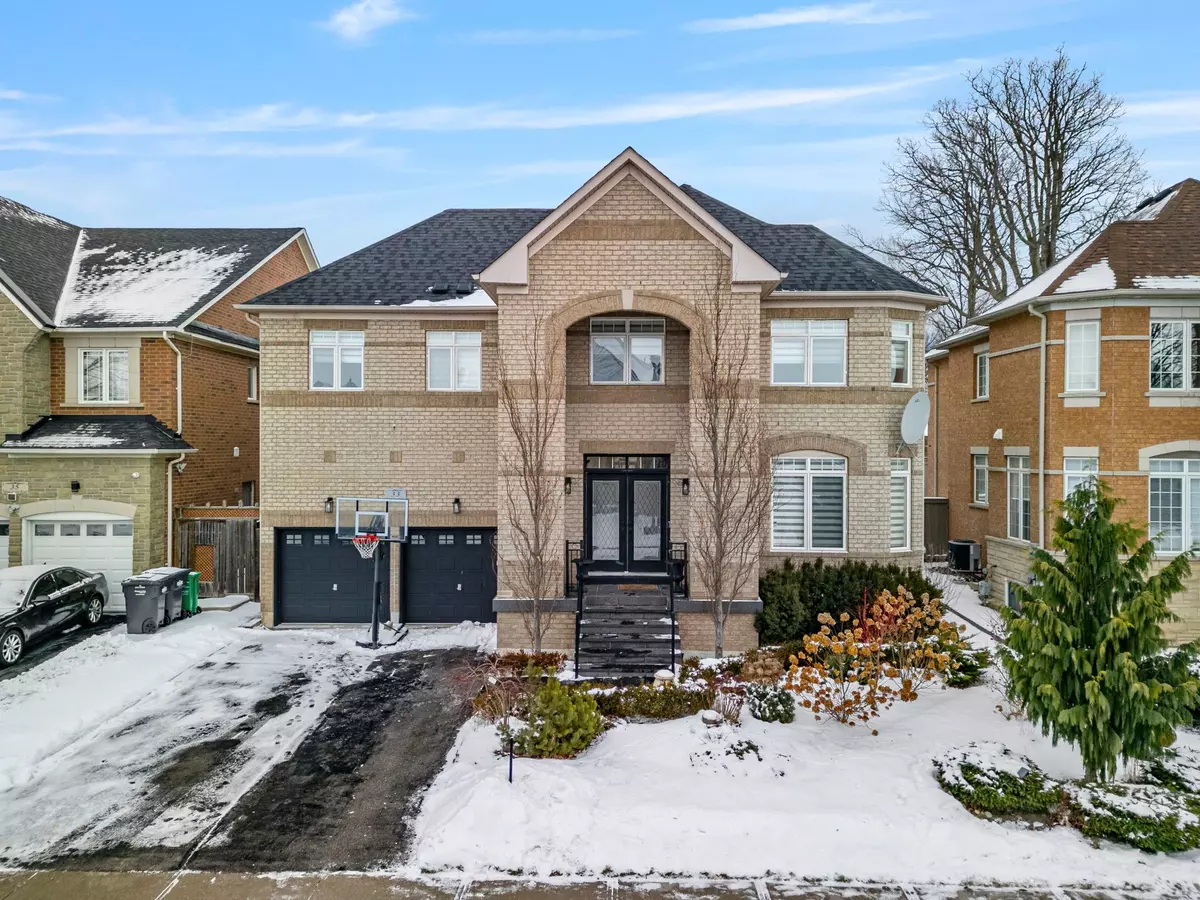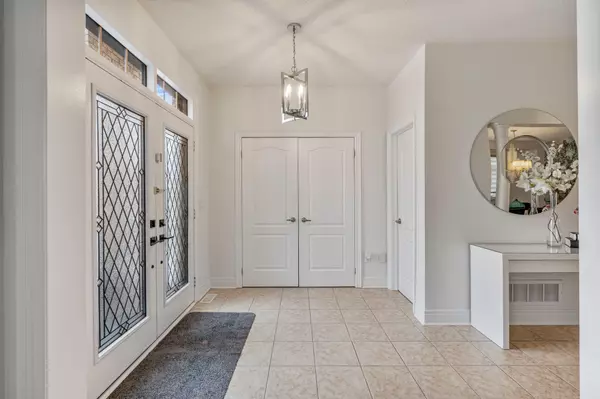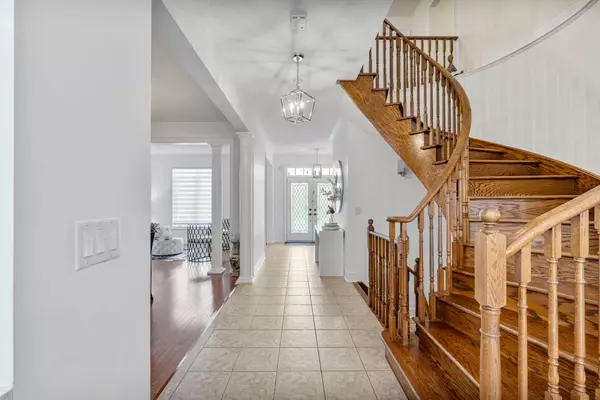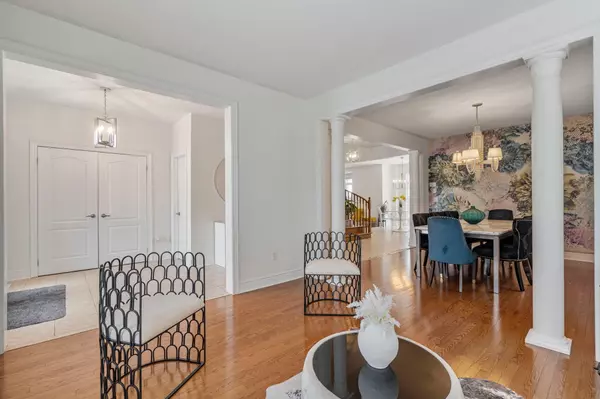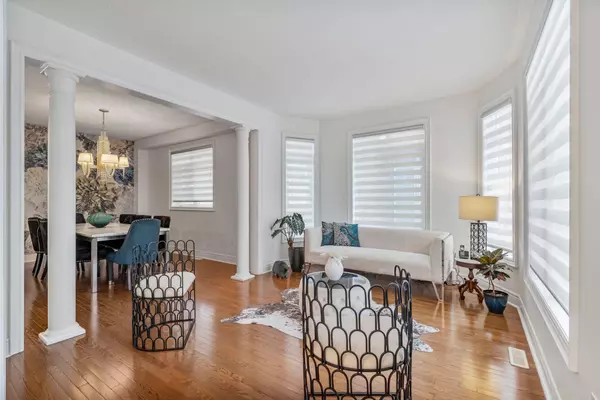REQUEST A TOUR If you would like to see this home without being there in person, select the "Virtual Tour" option and your advisor will contact you to discuss available opportunities.
In-PersonVirtual Tour
$ 1,860,000
Est. payment /mo
New
33 Nova Scotia RD Brampton, ON L6Y 5K6
4 Beds
5 Baths
UPDATED:
01/17/2025 12:14 AM
Key Details
Property Type Single Family Home
Sub Type Detached
Listing Status Active
Purchase Type For Sale
MLS Listing ID W11924838
Style 2-Storey
Bedrooms 4
Annual Tax Amount $9,707
Tax Year 2024
Property Description
Welcome to 33 Nova Scotia Road, a luxurious 4-bedroom home nestled in the prestigious Streetsville Glen neighbourhood. Boasting over 4,000 sq. ft. of living space on a premium lot backing onto serene conservation & wooded land, this property offers the perfect blend of elegance, comfort, & privacy. Step through grand double doors into a spacious foyer with 9ft ceilings, ceramic floors, a double closet, & a powder room. The bright & airy living room, with its large windows & rich hardwood floors, flows seamlessly into the dining room perfect for formal gatherings. The newly renovated kitchen is a chef's dream, featuring Calacatta quartz countertops, a stunning waterfall island, extended cabinets, stainless steel appliances, under-mount lighting, & a breakfast area overlooking the landscaped backyard. The cozy family room includes hardwood floors, pot lights, a custom-built wall unit, a fireplace, & a charming bay window nook. Upstairs, the primary bedroom is a private retreat with a spa-like 5-pc ensuite & walk-in closet. The second bedroom, ideal as a nanny or in-law suite, has its own ensuite, while the third bedroom connects to a Jack & Jill bathroom. The fourth bedroom offers additional versatility to meet your needs. The finished walk-out basement is a showstopper, featuring a separate entrance, a media room with a built-in fireplace & custom wall unit, a spacious recreation room, a kitchenette, a 3-pc bathroom, & ample storage. Its perfect for multi-generational living or entertaining. Freshly painted throughout, this home is move-in ready with thoughtful upgrades, including zebra blinds, a newer roof, furnace, & AC. Situated close to schools, parks, shopping, & major highways, this property offers unparalleled convenience & luxury.
Location
Province ON
County Peel
Community Bram West
Area Peel
Region Bram West
City Region Bram West
Rooms
Family Room Yes
Basement Finished with Walk-Out, Separate Entrance
Kitchen 2
Interior
Interior Features Built-In Oven
Cooling Central Air
Fireplace Yes
Heat Source Gas
Exterior
Parking Features Private Double
Garage Spaces 2.0
Pool None
Roof Type Shingles
Lot Depth 153.64
Total Parking Spaces 4
Building
Unit Features Fenced Yard,Public Transit,School,School Bus Route,Wooded/Treed
Foundation Poured Concrete
Listed by ROYAL LEPAGE MEADOWTOWNE REALTY
GET MORE INFORMATION

