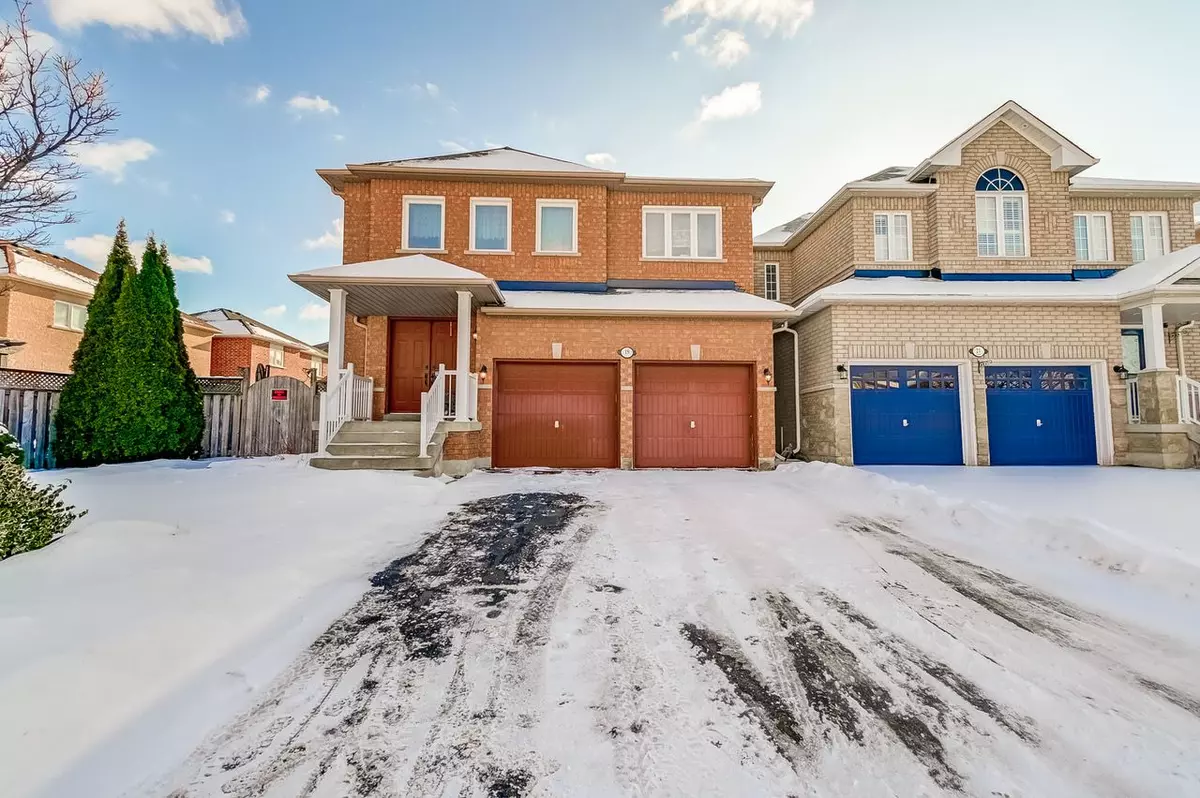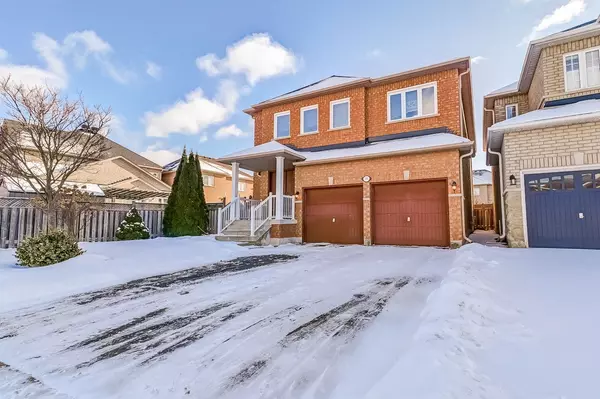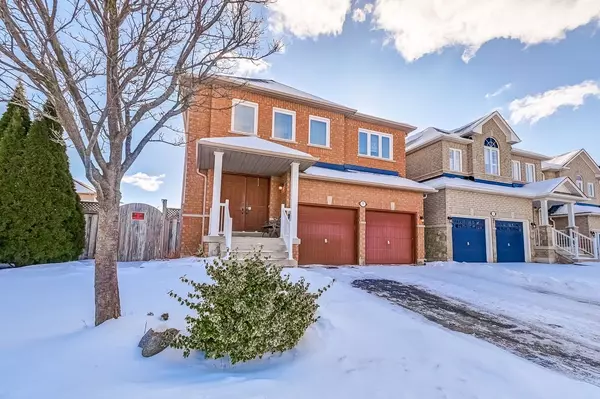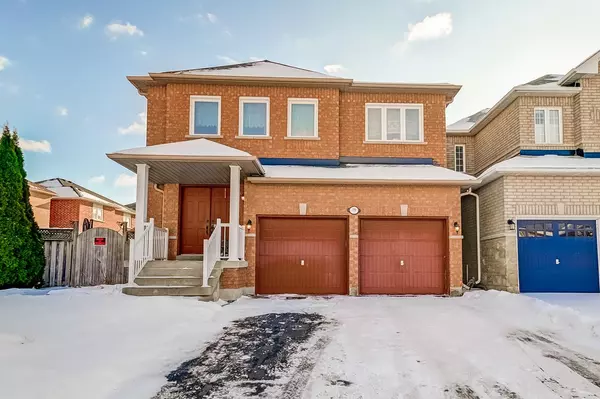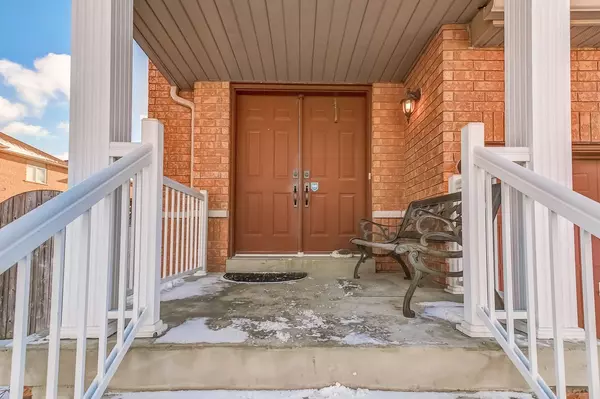REQUEST A TOUR If you would like to see this home without being there in person, select the "Virtual Tour" option and your agent will contact you to discuss available opportunities.
In-PersonVirtual Tour
$ 1,049,900
Est. payment /mo
New
19 Sandyside CRES Brampton, ON L7A 3P9
4 Beds
3 Baths
UPDATED:
01/15/2025 07:49 PM
Key Details
Property Type Single Family Home
Sub Type Detached
Listing Status Active
Purchase Type For Sale
Approx. Sqft 2000-2500
MLS Listing ID W11924910
Style 2-Storey
Bedrooms 4
Annual Tax Amount $5,932
Tax Year 2024
Property Description
Welcome to 19 Sandyside Crescent! This Fabulous 4-Bedroom Home built by Royal Park Homes is located in the Meadows of Fletchers Creek. This Bellflower Model is approx. 2216 sq ft, and designed with luscious space in mind. Lets begin with its lovely curb appeal and 50ft frontage. You'll notice there is plenty of parking on this long driveway with double car garage. There is also a lovely covered front porch where you can sit and watch the sunsets. Head inside to a very spacious front foyer with double French doors, which is great for when those guests arrive. Make your way to the open concept main floor living and dining room areas. Recently upgraded with pot lighting and fresh paint, this can also be used a single great room, with lots of windows bringing in that natural light into this spacious room. Over in the family-sized kitchen, you'll find plenty of counter and cupboard space with the wrap around countertop design. There is also newly installed pot lighting, double sinks, ceramic flooring and a large breakfast area with a walkout to the back patio. You will certainly enjoy many meals with family and friends in here. This main floor also has a 2pc powder room next to the main floor laundry, with plenty of cupboard space, and access to the garage. Head upstairs to 4 spacious rooms and a quiet little reading nook. The primary bedroom has double door entry, ceiling fan, not one but two closets (one of them a walk-in), and a large 5pc personal ensuite for your own peace and tranquility. Enjoy the spacious extra bedrooms for those of you with large families. The unfinished basement comes with a rough-in for a bathroom, and plenty of space for your creative design. Out back you'll find a large, private and fully fenced backyard just waiting for your backyard barbeques and birthday parties. This home is the PERFECT FIT. Family friendly neighbourhood, close to schools, parks, shopping and transit.
Location
Province ON
County Peel
Community Fletcher'S Meadow
Area Peel
Region Fletcher's Meadow
City Region Fletcher's Meadow
Rooms
Family Room No
Basement Unfinished
Kitchen 1
Interior
Interior Features Rough-In Bath, Water Heater
Cooling Central Air
Fireplace No
Heat Source Gas
Exterior
Parking Features Private Double
Garage Spaces 4.0
Pool None
Roof Type Asphalt Shingle
Lot Depth 101.96
Total Parking Spaces 6
Building
Foundation Poured Concrete
Listed by EXIT REALTY HARE (PEEL)
GET MORE INFORMATION

