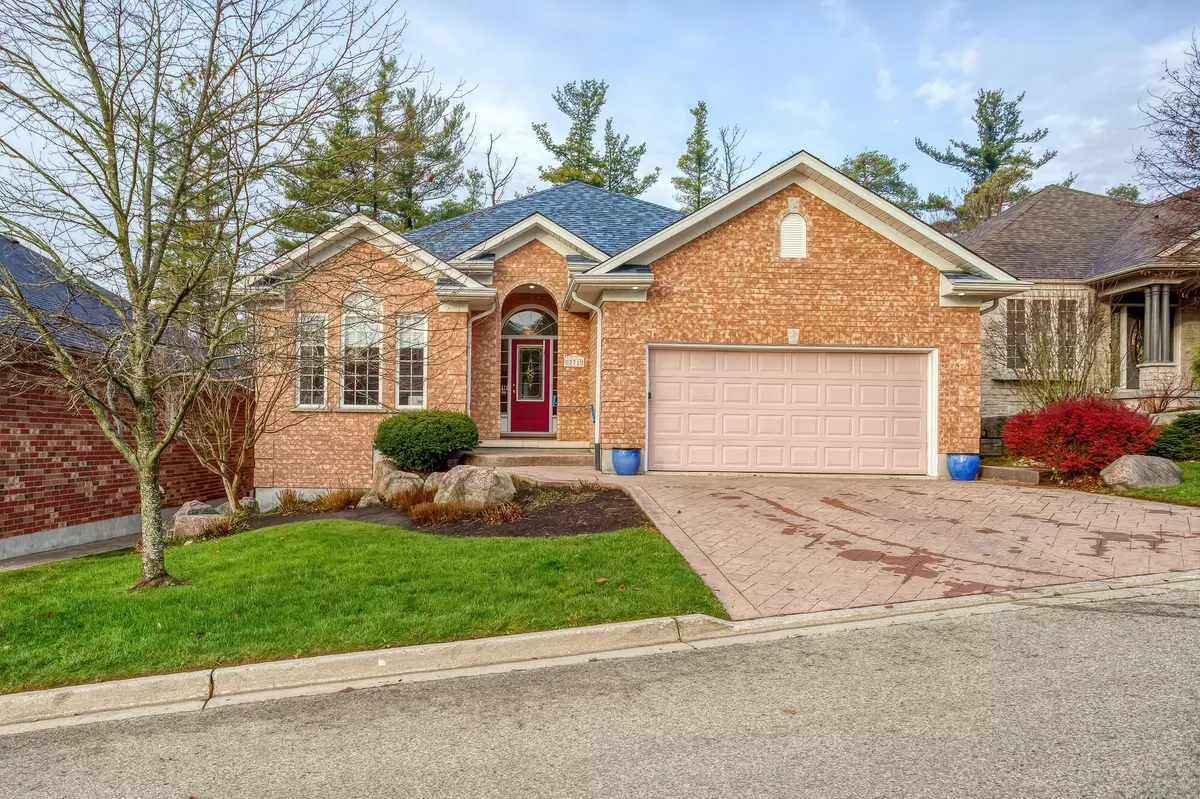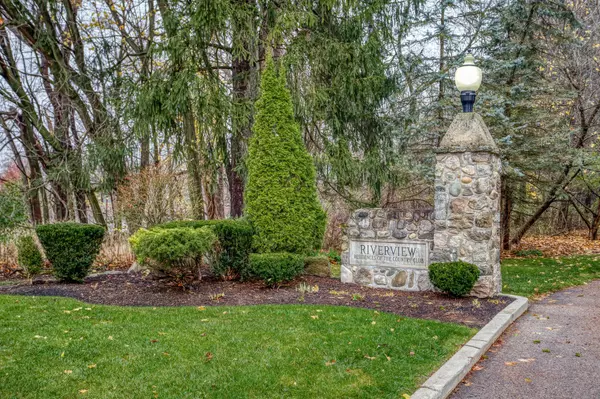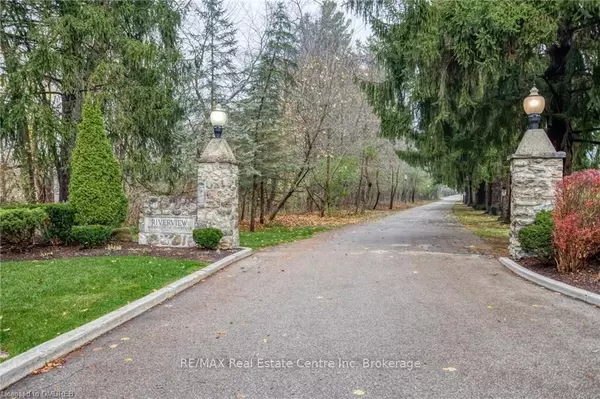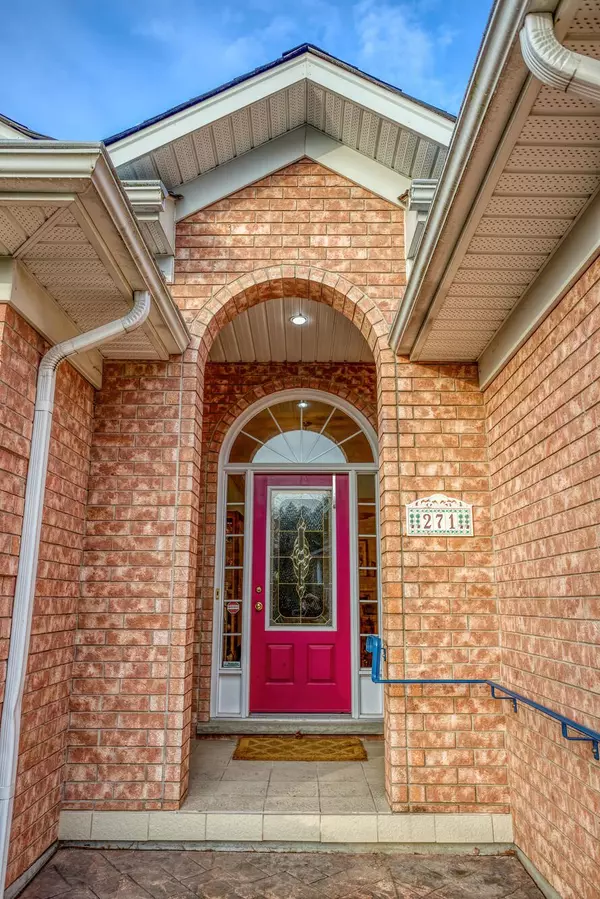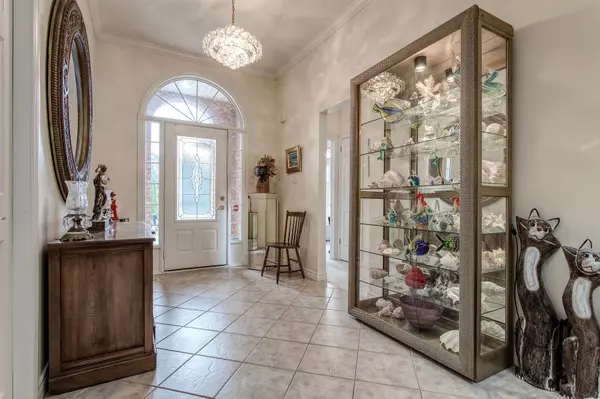271 Riverview PL #5 Guelph, ON N1E 7G9
3 Beds
3 Baths
UPDATED:
01/15/2025 08:24 PM
Key Details
Property Type Single Family Home
Sub Type Detached
Listing Status Active
Purchase Type For Sale
MLS Listing ID X11925280
Style Bungalow
Bedrooms 3
Annual Tax Amount $8,722
Tax Year 2024
Property Description
Location
Province ON
County Wellington
Community Riverside Park
Area Wellington
Region Riverside Park
City Region Riverside Park
Rooms
Family Room No
Basement Finished with Walk-Out
Kitchen 1
Separate Den/Office 3
Interior
Interior Features Auto Garage Door Remote, Central Vacuum, Primary Bedroom - Main Floor, Water Softener
Cooling Central Air
Fireplaces Type Natural Gas
Fireplace Yes
Heat Source Gas
Exterior
Parking Features Private Double
Garage Spaces 2.0
Pool None
Roof Type Asphalt Shingle
Total Parking Spaces 4
Building
Foundation Poured Concrete
GET MORE INFORMATION

