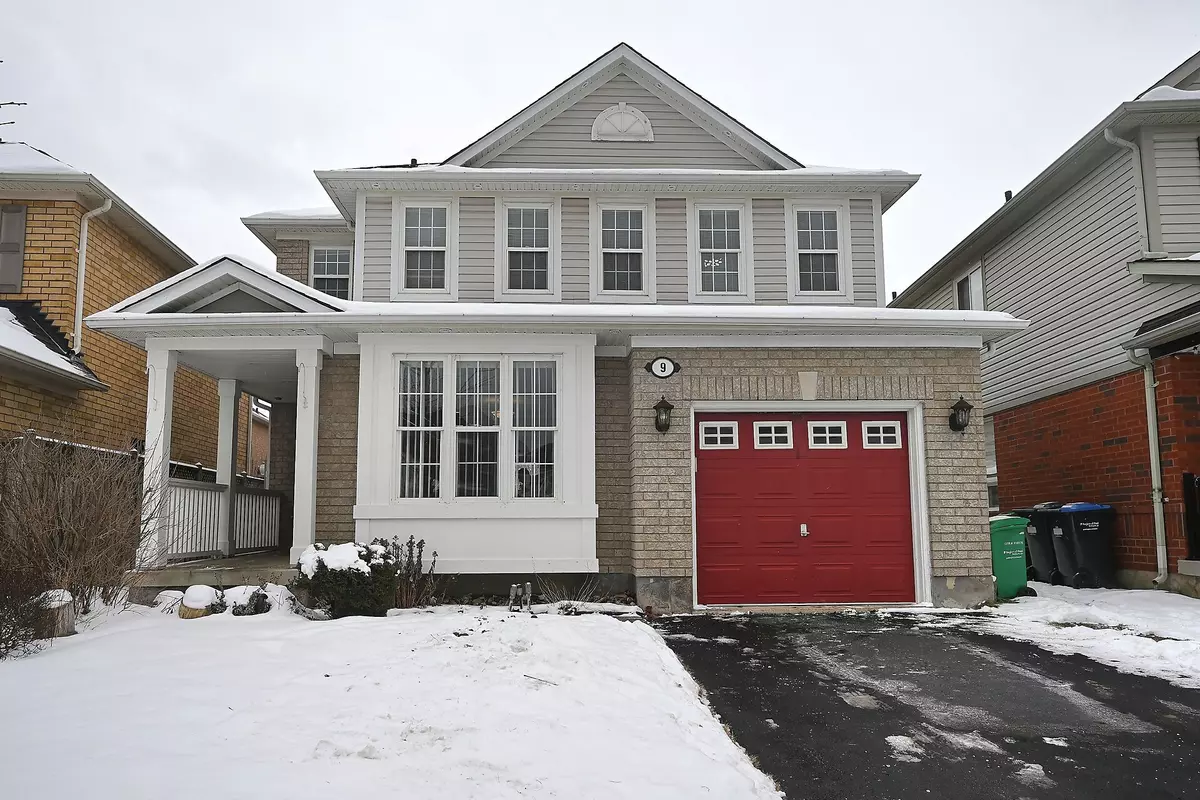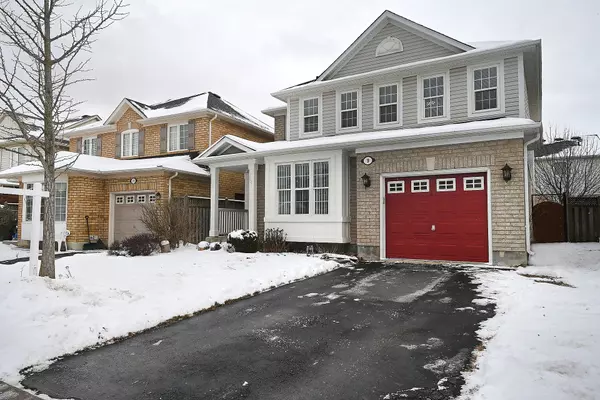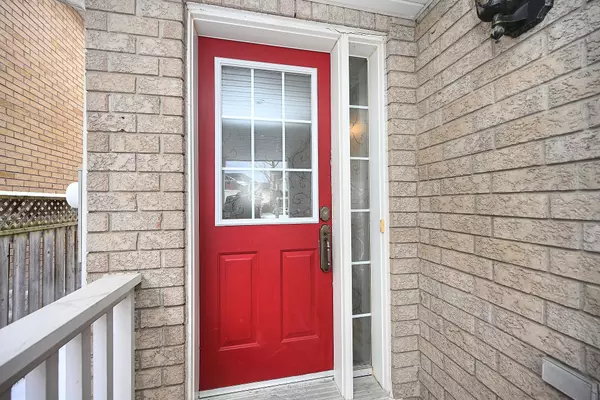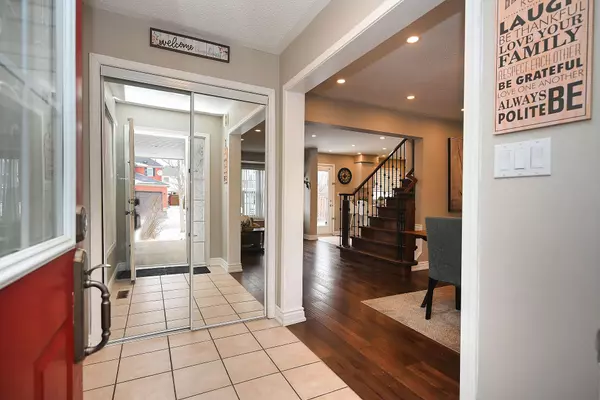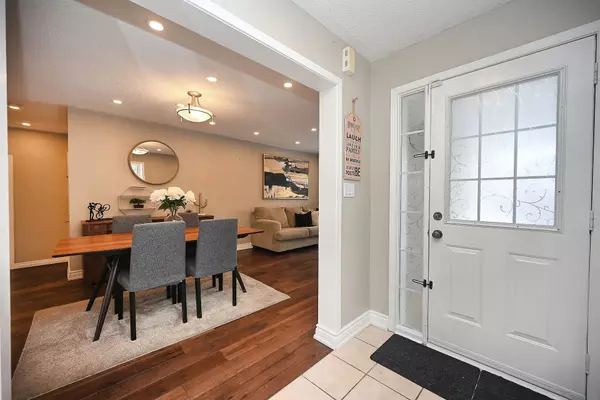REQUEST A TOUR If you would like to see this home without being there in person, select the "Virtual Tour" option and your agent will contact you to discuss available opportunities.
In-PersonVirtual Tour
$ 999,000
Est. payment /mo
New
9 Patience DR Brampton, ON L7A 2S6
3 Beds
3 Baths
UPDATED:
01/16/2025 04:19 PM
Key Details
Property Type Single Family Home
Sub Type Detached
Listing Status Active
Purchase Type For Sale
Approx. Sqft 1500-2000
MLS Listing ID W11926370
Style 2-Storey
Bedrooms 3
Annual Tax Amount $5,113
Tax Year 2024
Property Description
Welcome to your dream home! This east-facing Mattamy-built detached house with 2406sq. ft. living space is a perfect blend of elegance, functionality, and Vastu-compliant design an ideal choice for a growing family. Boasting 3 spacious bedrooms, 3 bathrooms, and a highly desirable layout, this home offers abundant natural light and exceptional living spaces. The main floor is thoughtfully designed with a grand living room, cozy family room, and dining area providing ample space for family gatherings and entertaining. Enhanced by pot lights throughout, new hardwood floor and Oak stairs, these spaces radiate warmth and sophistication. The chef-style kitchen features new cabinets and a breakfast bar, offering a perfect hub for culinary creations and casual dining. On the second floor, you'll find 3 generously sized bedrooms, including a luxurious primary suite with an ensuite bathroom. The rare second-floor laundry room adds convenience to your daily routine. The professionally finished basement is a standout feature, offering a large bedroom, a massive open-concept area ideal for a living room, dining space, and kitchen, and the flexibility to easily convert it into a self-contained apartment with minimal effort an excellent opportunity for additional income or extended family. The spacious backyard is perfect for relaxation and entertaining, featuring a 20' x 12' wooden deck that is ideal for summer barbecues and outdoor enjoyment. Located in a prime family-friendly neighborhood, this home is just steps away from the Rec Centre, schools, shopping plaza, and transit, ensuring convenience at your doorstep. The east-facing orientation aligns with 'Vastu Shastra' principles, creating a harmonious and positive living environment.
Location
Province ON
County Peel
Community Fletcher'S Meadow
Area Peel
Region Fletcher's Meadow
City Region Fletcher's Meadow
Rooms
Family Room Yes
Basement Finished
Kitchen 1
Separate Den/Office 1
Interior
Interior Features Storage
Heating Yes
Cooling Central Air
Fireplace Yes
Heat Source Gas
Exterior
Parking Features Private
Garage Spaces 2.0
Pool None
Roof Type Asphalt Shingle
Lot Depth 86.84
Total Parking Spaces 3
Building
Unit Features Library,Park,Public Transit,Rec./Commun.Centre,School
Foundation Poured Concrete
Listed by RE/MAX ULTIMATE REALTY INC.
GET MORE INFORMATION

