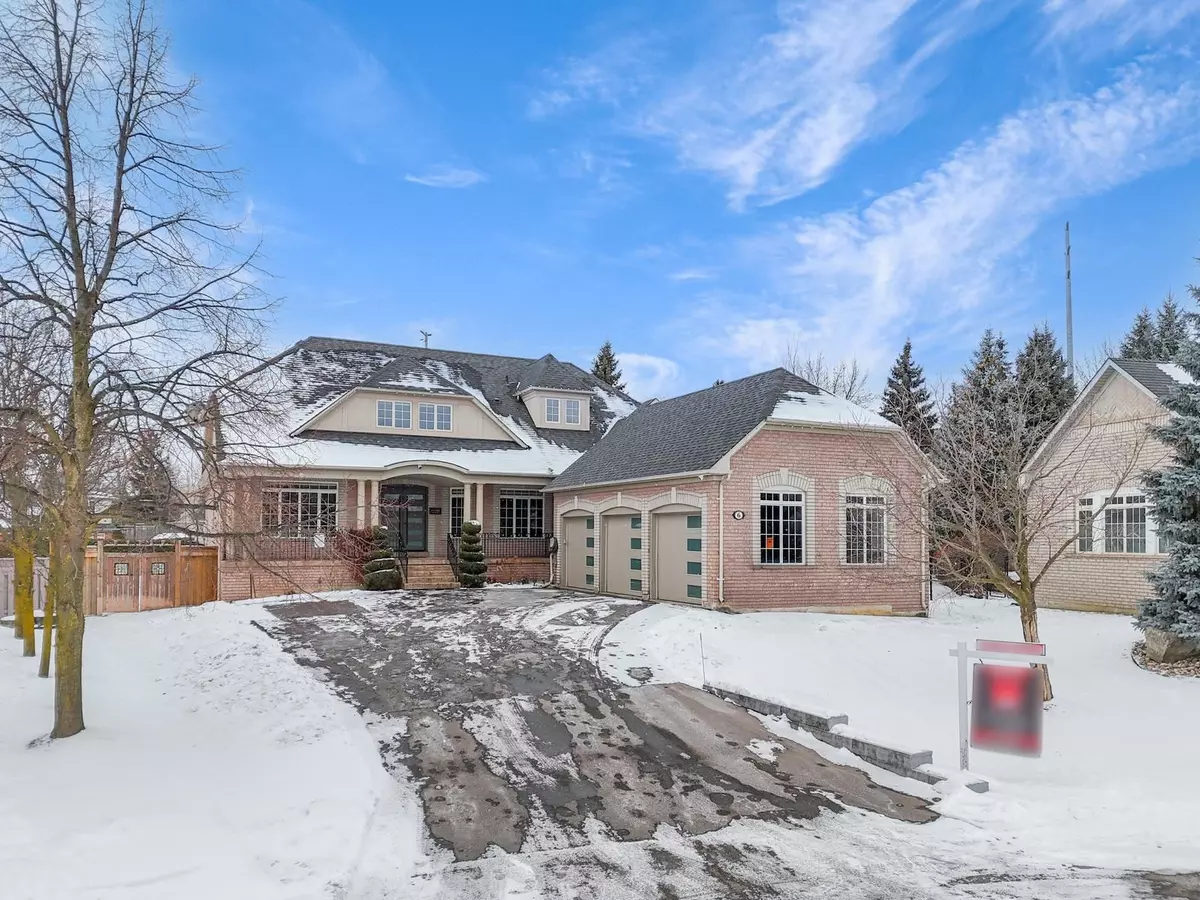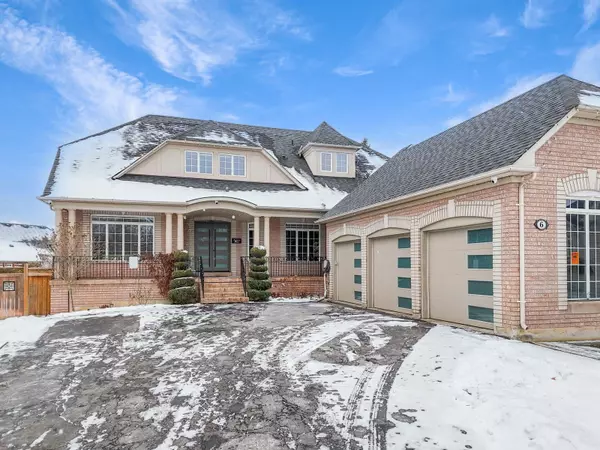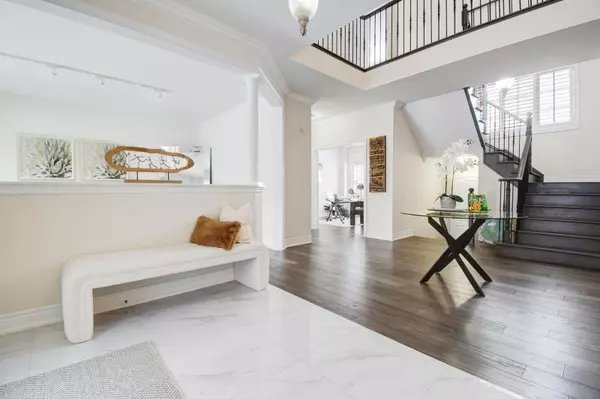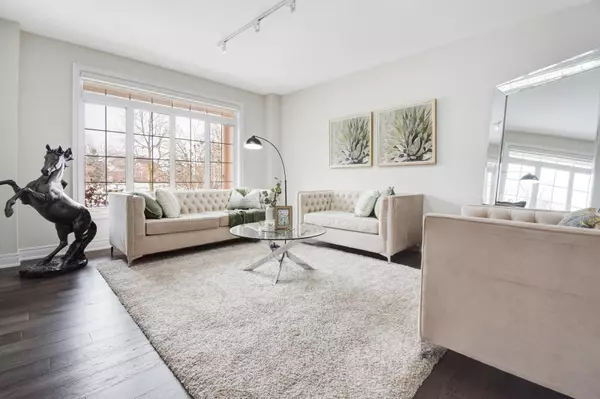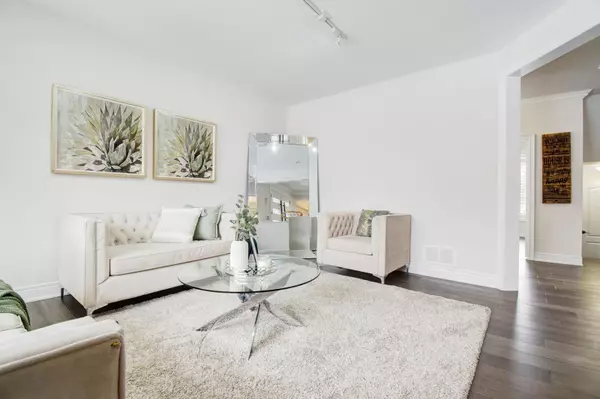REQUEST A TOUR If you would like to see this home without being there in person, select the "Virtual Tour" option and your agent will contact you to discuss available opportunities.
In-PersonVirtual Tour
$ 2,499,000
Est. payment /mo
New
6 Champion CT Brampton, ON L6Y 5G9
4 Beds
5 Baths
UPDATED:
01/17/2025 02:05 AM
Key Details
Property Type Single Family Home
Sub Type Detached
Listing Status Active
Purchase Type For Sale
Approx. Sqft 3500-5000
MLS Listing ID W11926958
Style 2-Storey
Bedrooms 4
Annual Tax Amount $12,721
Tax Year 2024
Property Description
Experience luxury living in this stunning open-concept home located in the highly sought-after area of West Brampton. Offering over 5,000 square feet of thoughtfully designed living space, this property is situated in a desirable court location, providing privacy and exclusivity. The main floor features a spacious great room, a formal dining room, and inviting living area. The gourmet kitchen is a chefs dream, boasting granite countertops, stainless steel appliances, and an adjoining breakfast area. An elegant main-floor office with vaulted ceilings adds a functional yet stylish touch. Upstairs, the primary bedroom offers his-and-her closets and a luxurious 6-piece ensuite. Three additional well-sized bedrooms provide comfort and space for the entire family. The backyard is a true oasis, featuring an inground saltwater pool, a hot tub, beautifully manicured landscaping, and a large yard with a children's play areaperfect for entertaining or relaxation. The finished basement adds even more value with a media room, an additional bedroom, a full bathroom, a recreation room, and a playroom with convenient access to the garage. Located close to GO Transit, Walmart, and major highways 401 and 407, this home offers both convenience and luxury. This exceptional property is perfect for enjoying both indoor and outdoor living at its finest. **Dont miss the opportunity to make this remarkable house your dream home!**
Location
Province ON
County Peel
Community Credit Valley
Area Peel
Region Credit Valley
City Region Credit Valley
Rooms
Family Room Yes
Basement Finished
Kitchen 1
Separate Den/Office 1
Interior
Interior Features None
Heating Yes
Cooling Central Air
Fireplace Yes
Heat Source Gas
Exterior
Parking Features Private Double
Garage Spaces 10.0
Pool Inground
Roof Type Shingles
Lot Depth 139.37
Total Parking Spaces 15
Building
Lot Description Irregular Lot
Unit Features Golf,Park,School
Foundation Brick
Listed by RE/MAX REAL ESTATE CENTRE TEAM ARORA REALTY
GET MORE INFORMATION

