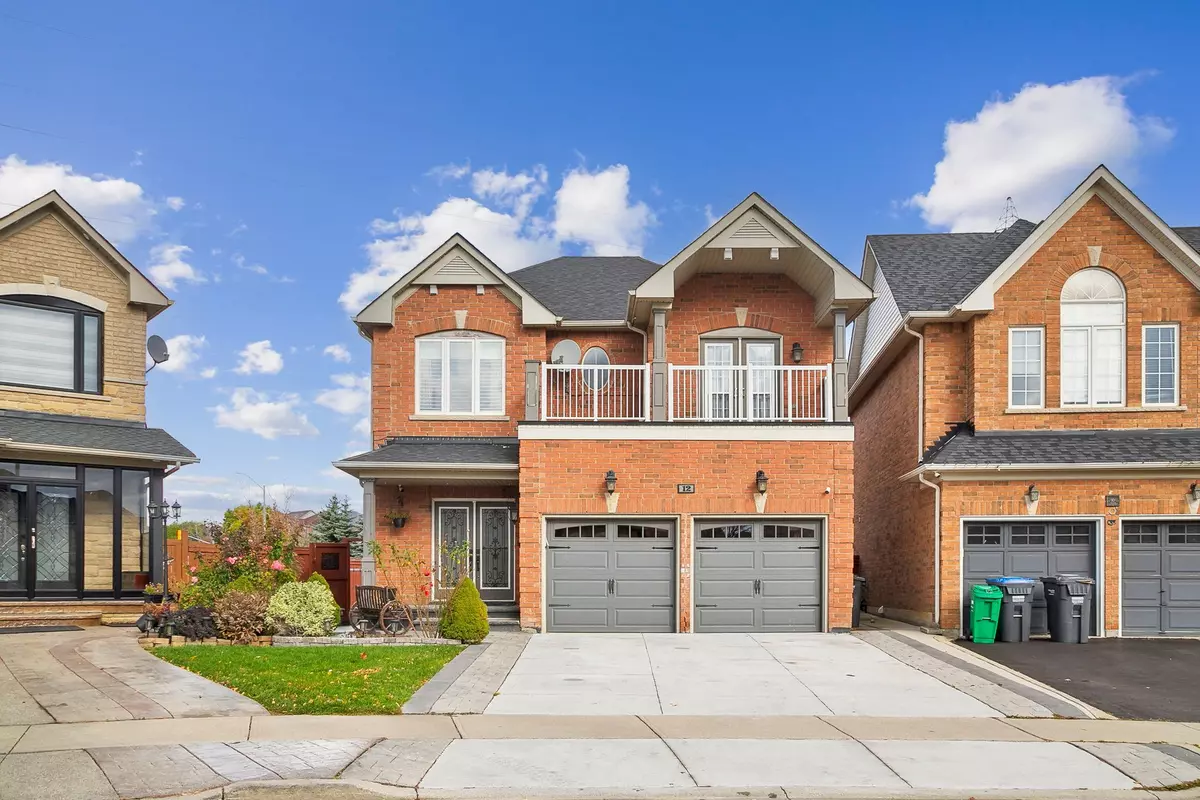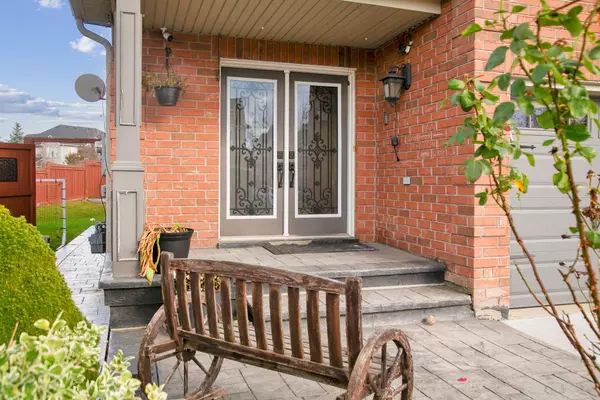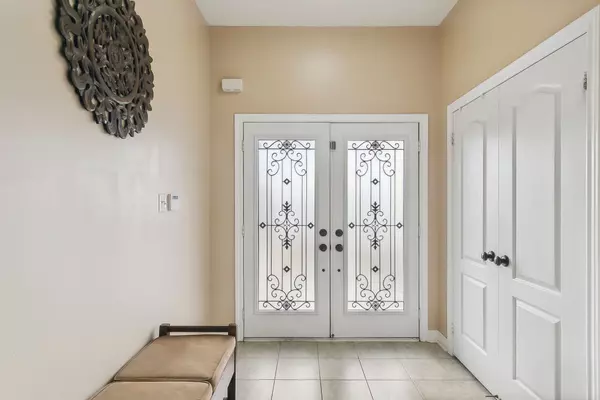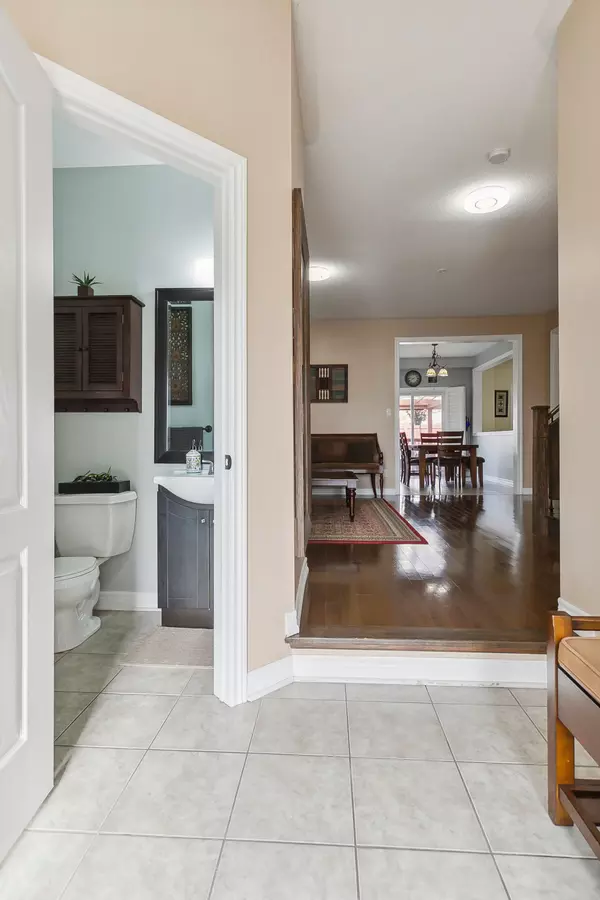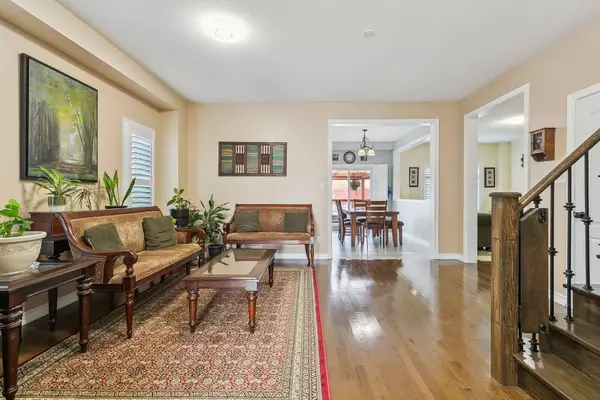12 Tatra CRES Brampton, ON L6Y 0K5
4 Beds
4 Baths
UPDATED:
01/16/2025 05:55 PM
Key Details
Property Type Single Family Home
Sub Type Detached
Listing Status Active
Purchase Type For Sale
Approx. Sqft 2000-2500
MLS Listing ID W11927023
Style 2-Storey
Bedrooms 4
Annual Tax Amount $7,471
Tax Year 2024
Property Description
Location
Province ON
County Peel
Community Bram West
Area Peel
Region Bram West
City Region Bram West
Rooms
Family Room Yes
Basement Apartment, Separate Entrance
Kitchen 2
Separate Den/Office 1
Interior
Interior Features Auto Garage Door Remote, In-Law Suite, Water Heater
Cooling Central Air
Fireplaces Type Family Room, Natural Gas
Fireplace Yes
Heat Source Gas
Exterior
Exterior Feature Porch, Patio
Parking Features Private Double
Garage Spaces 2.0
Pool None
Roof Type Shingles
Lot Depth 108.0
Total Parking Spaces 4
Building
Unit Features Public Transit,School,Park,Place Of Worship,Fenced Yard,School Bus Route
Foundation Poured Concrete
Others
Security Features Smoke Detector,Alarm System,Monitored,Security System
GET MORE INFORMATION

