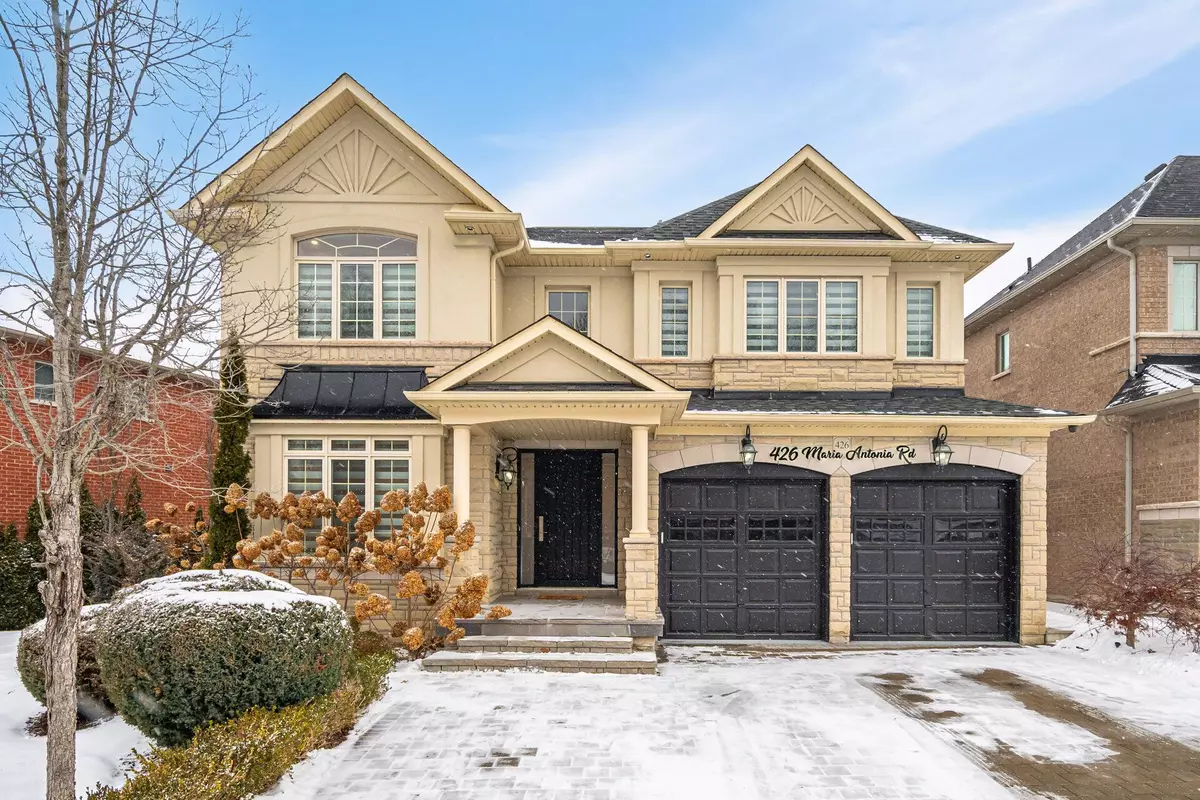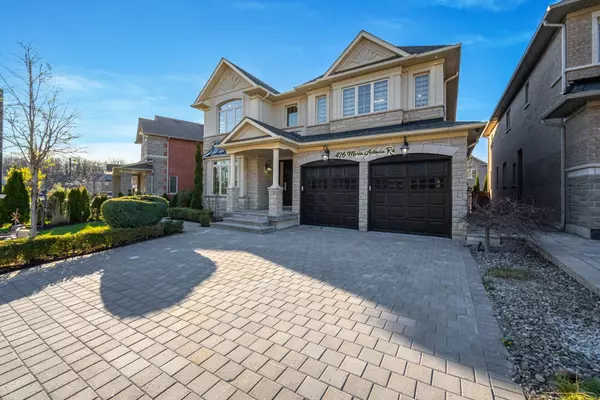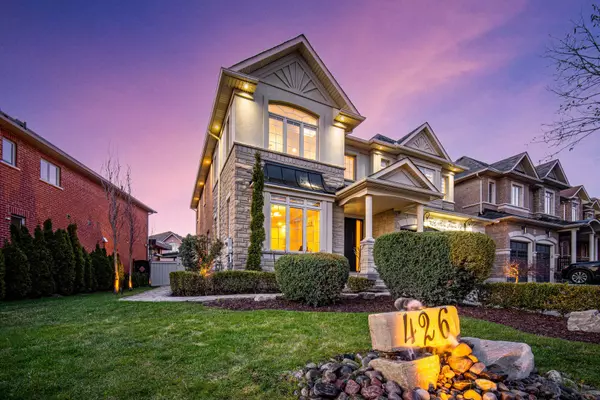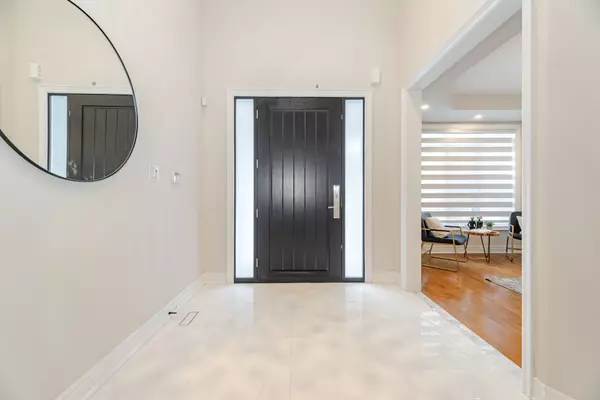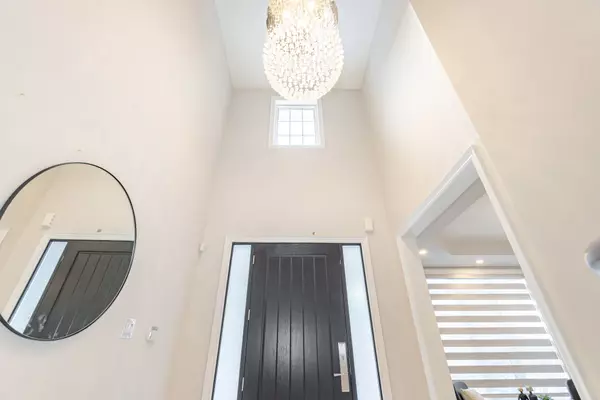426 Maria Antonia RD Vaughan, ON L4H 0X5
4 Beds
6 Baths
UPDATED:
01/17/2025 04:54 PM
Key Details
Property Type Single Family Home
Sub Type Detached
Listing Status Active
Purchase Type For Sale
Approx. Sqft 3500-5000
MLS Listing ID N11928998
Style 2-Storey
Bedrooms 4
Annual Tax Amount $9,051
Tax Year 2024
Property Description
Location
Province ON
County York
Community Vellore Village
Area York
Region Vellore Village
City Region Vellore Village
Rooms
Family Room Yes
Basement Separate Entrance, Apartment
Kitchen 2
Separate Den/Office 1
Interior
Interior Features Carpet Free, Central Vacuum, In-Law Suite, Water Heater
Cooling Central Air
Fireplace Yes
Heat Source Gas
Exterior
Exterior Feature Landscaped
Parking Features Private Double
Garage Spaces 5.0
Pool None
Roof Type Asphalt Shingle
Lot Depth 107.66
Total Parking Spaces 7
Building
Foundation Concrete
GET MORE INFORMATION

