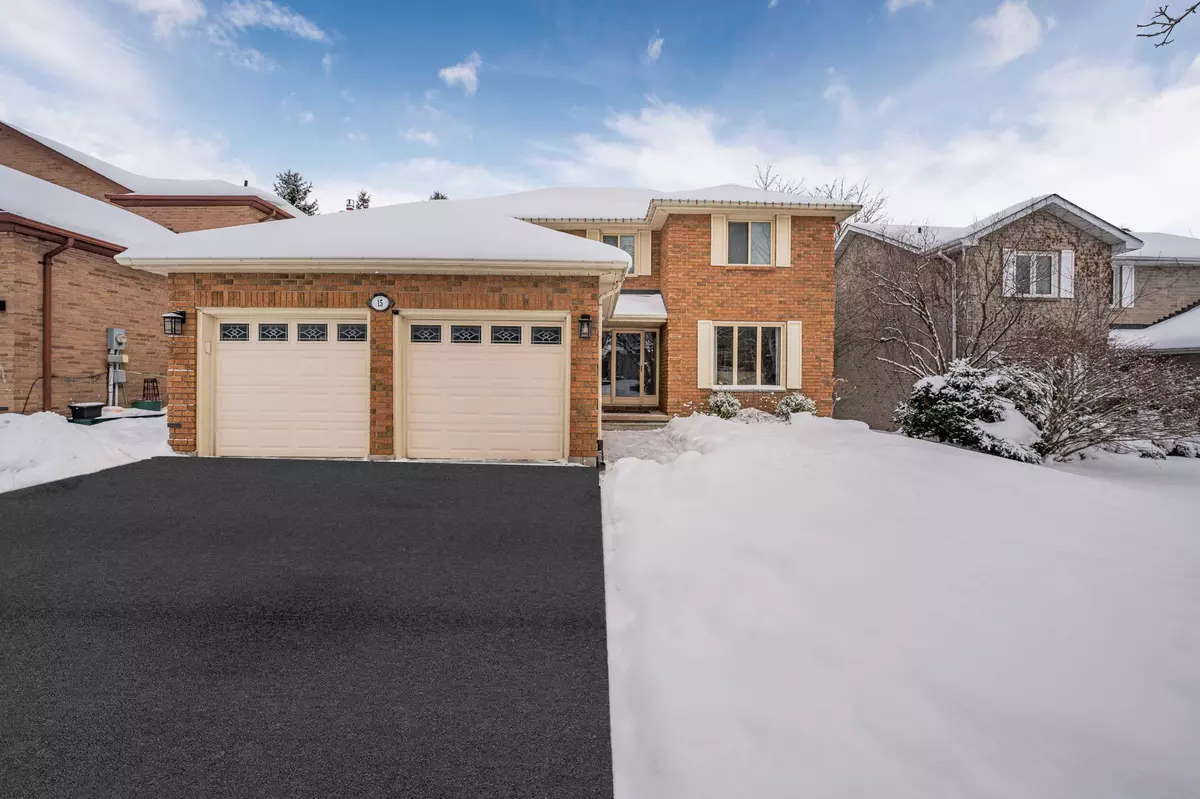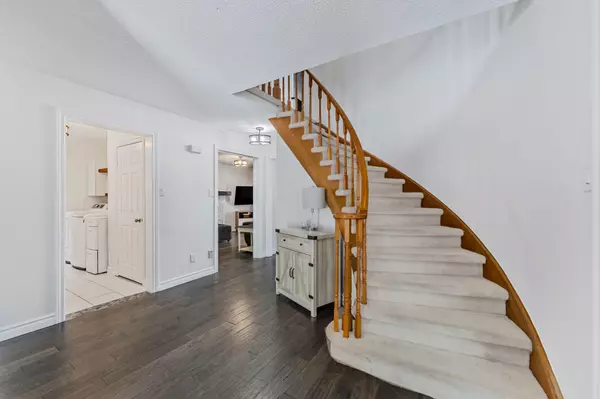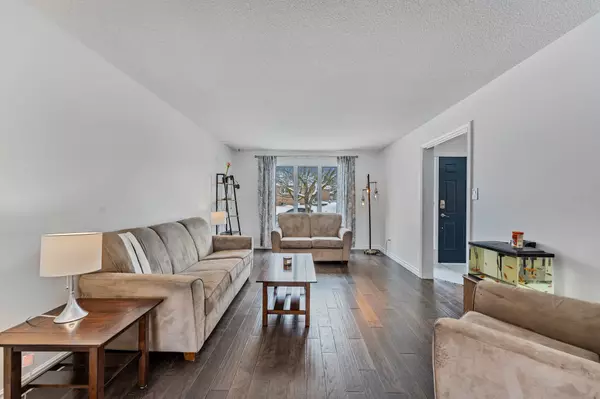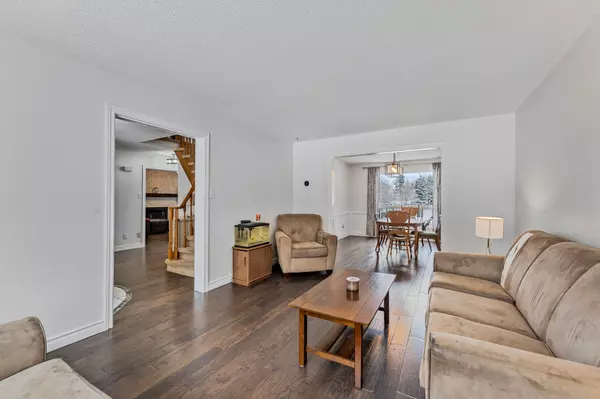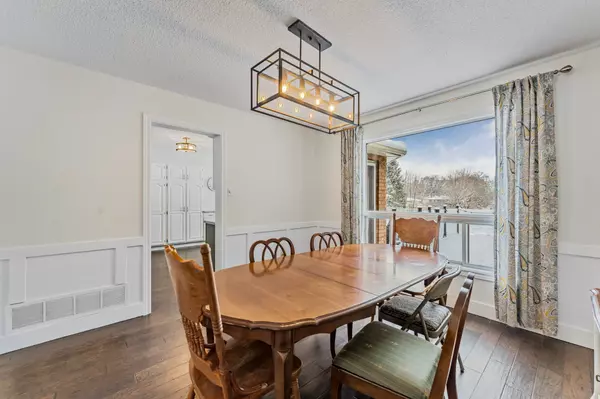15 Callaghan DR Barrie, ON L4N 6E8
4 Beds
4 Baths
UPDATED:
01/18/2025 12:19 AM
Key Details
Property Type Single Family Home
Sub Type Detached
Listing Status Active
Purchase Type For Sale
Approx. Sqft 2000-2500
MLS Listing ID S11929924
Style 2-Storey
Bedrooms 4
Annual Tax Amount $5,643
Tax Year 2024
Property Description
Location
Province ON
County Simcoe
Community Letitia Heights
Area Simcoe
Region Letitia Heights
City Region Letitia Heights
Rooms
Family Room Yes
Basement Full, Finished
Kitchen 1
Interior
Interior Features Water Heater
Cooling Central Air
Fireplace Yes
Heat Source Gas
Exterior
Exterior Feature Deck, Hot Tub
Parking Features Private Double
Garage Spaces 4.0
Pool None
Roof Type Asphalt Shingle
Lot Depth 110.0
Total Parking Spaces 6
Building
Unit Features Fenced Yard,Park,Public Transit,School,School Bus Route,Golf
Foundation Unknown
GET MORE INFORMATION

