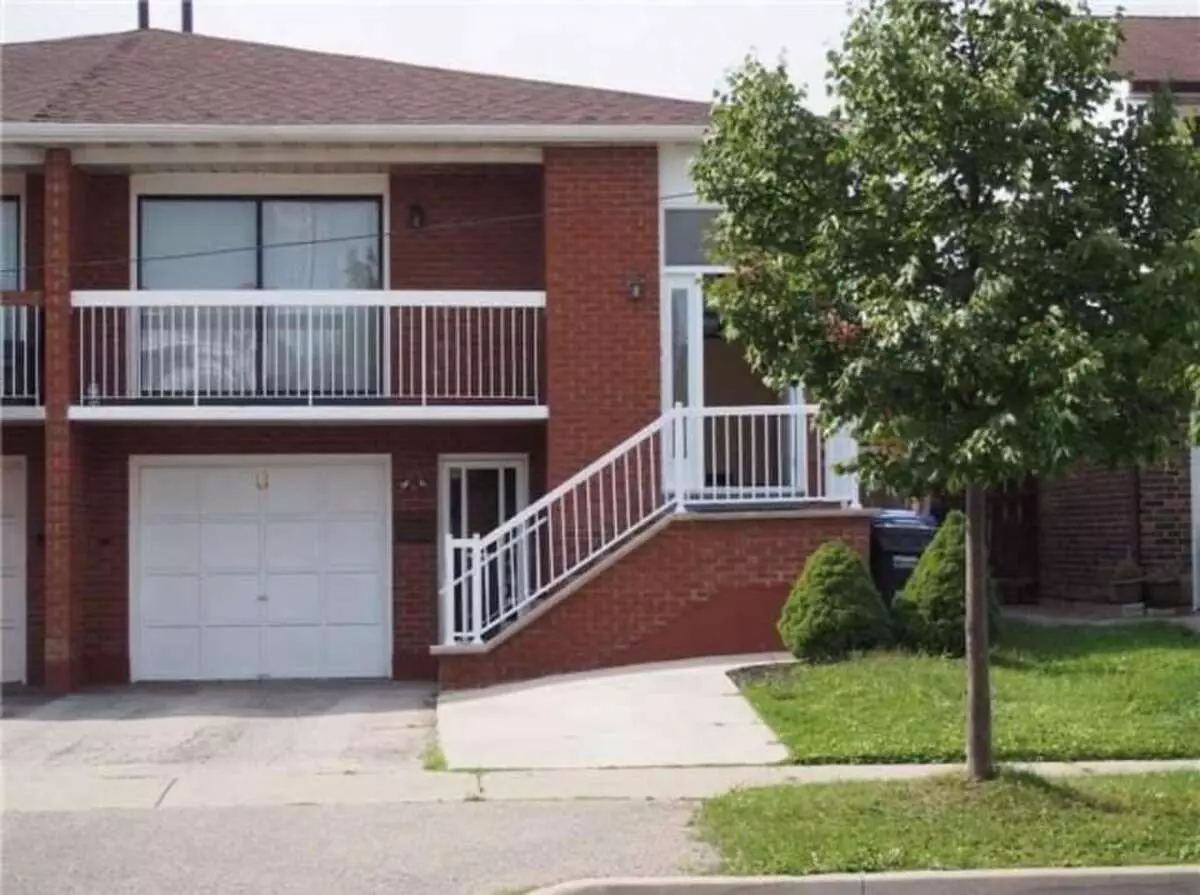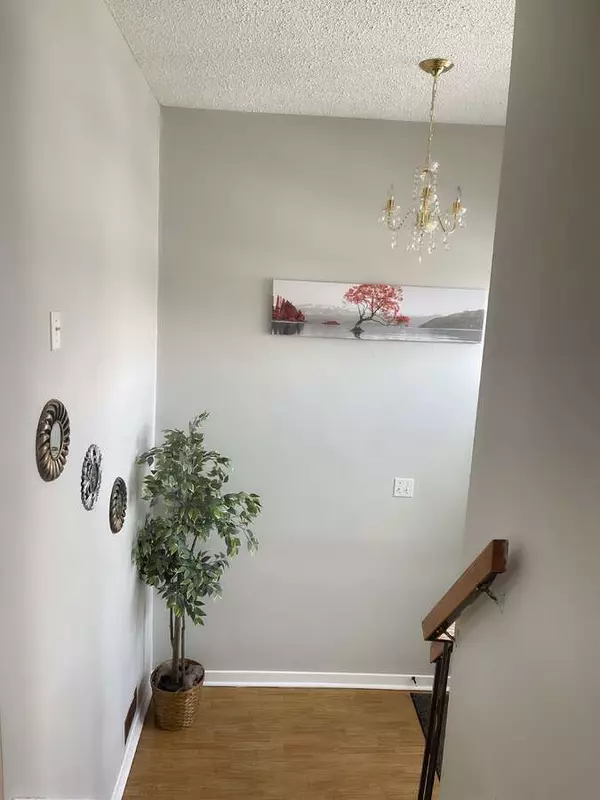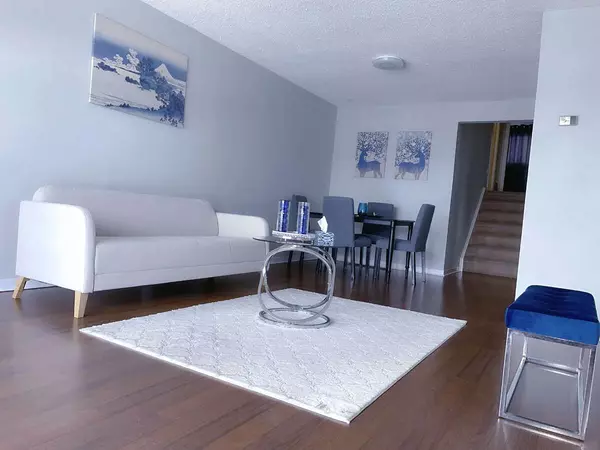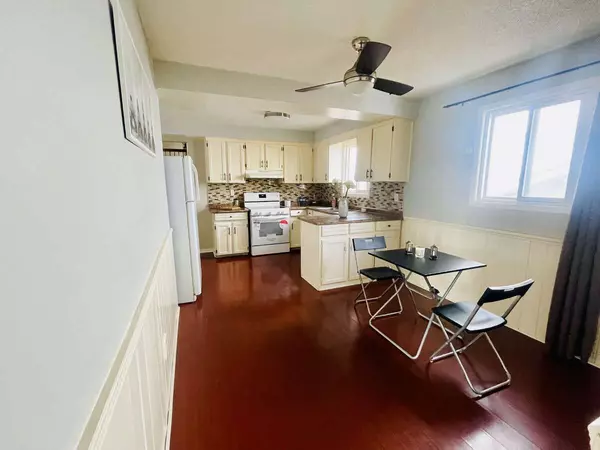8 Elderwood PL Brampton, ON L6V 3N3
3 Beds
2 Baths
UPDATED:
01/18/2025 02:48 AM
Key Details
Property Type Single Family Home
Sub Type Semi-Detached
Listing Status Active
Purchase Type For Sale
Approx. Sqft 1500-2000
MLS Listing ID W11930125
Style Backsplit 5
Bedrooms 3
Annual Tax Amount $4,771
Tax Year 2024
Property Description
Location
Province ON
County Peel
Community Brampton North
Area Peel
Region Brampton North
City Region Brampton North
Rooms
Family Room Yes
Basement Finished with Walk-Out, Separate Entrance
Kitchen 2
Separate Den/Office 2
Interior
Interior Features In-Law Suite, Primary Bedroom - Main Floor, Storage, Water Heater
Cooling Central Air
Fireplace Yes
Heat Source Gas
Exterior
Parking Features Private
Garage Spaces 2.0
Pool None
Roof Type Shingles
Lot Depth 135.0
Total Parking Spaces 3
Building
Foundation Concrete Block
Others
Security Features Alarm System,Carbon Monoxide Detectors,Smoke Detector
GET MORE INFORMATION





