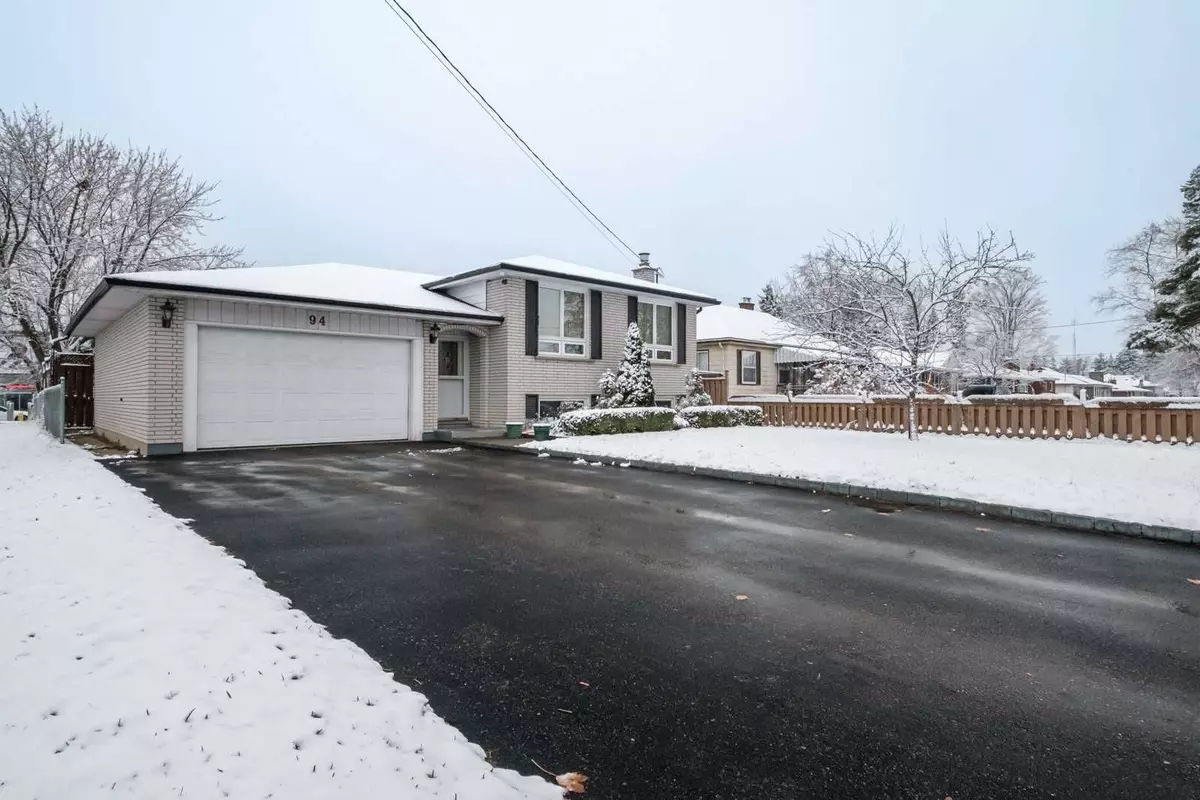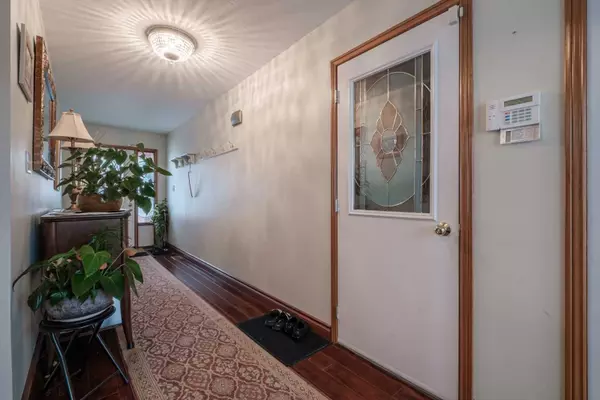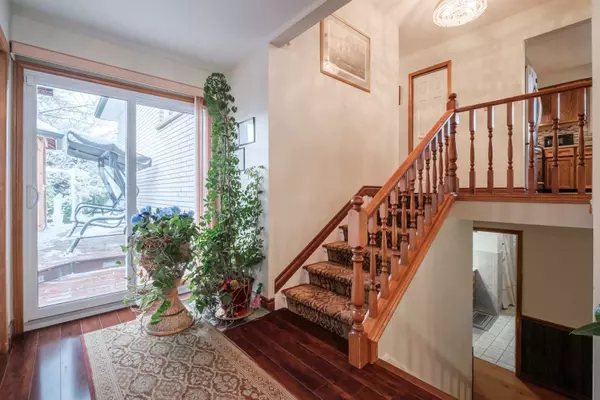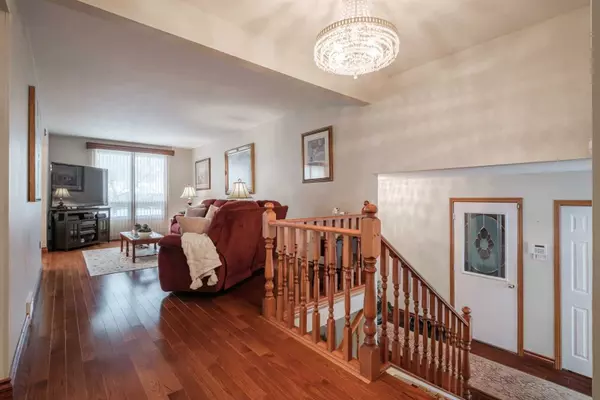$720,000
$749,900
4.0%For more information regarding the value of a property, please contact us for a free consultation.
94 Fairview DR Brantford, ON N3R 2W9
4 Beds
2 Baths
Key Details
Sold Price $720,000
Property Type Single Family Home
Sub Type Detached
Listing Status Sold
Purchase Type For Sale
Approx. Sqft 1100-1500
MLS Listing ID X5829147
Sold Date 01/05/23
Style Bungalow-Raised
Bedrooms 4
Annual Tax Amount $4,168
Tax Year 2022
Property Description
This Lovingly Maintained 4 Bed, 2 Bath Raised Ranch With In Law-Suite Is Sure To Impress. If Space Is What You Need, This Is A Home Offers An Abundance Of That, With Over 2000 Sqft Of Finished Living Space. The Main Level Features An Eat-In Kitchen With Tile Back Splash, Loads Of Cupboard Space, Stainless Steel Appliances And A California Shutter Window Covering Over The Double Sink. The Formal Dining Room And Living Room Offer An Excellent Location For Parties And Family Gatherings. The Main Floor Offers 3 Beds And An Updated 4Pcbath. The Lower Level Has An Additional Kitchen That Is Perfect As An In-Law Suite Or As A Second Kitchen. The Basement Also Features A Large Family Room With Gas Fireplace, Additional Bedroom And A 3Pc Bath.The Entire Home Is Carpet Free, Has Tons Of Built-In Storage, Features A Ro And Soft Water System. Car Enthusiasts Will Love The Epoxy Flooring In The Double Car Garage With An Overhead I Beam Rail System. The Backyard Fully Fenced Yard With A Large Gazebo
Location
Province ON
County Brantford
Zoning R1A
Rooms
Family Room Yes
Basement Finished, Full
Main Level Bedrooms 2
Kitchen 2
Separate Den/Office 1
Interior
Cooling Central Air
Exterior
Garage Private
Garage Spaces 6.0
Pool None
Parking Type Attached
Total Parking Spaces 6
Others
Senior Community Yes
Read Less
Want to know what your home might be worth? Contact us for a FREE valuation!

Our team is ready to help you sell your home for the highest possible price ASAP

GET MORE INFORMATION





