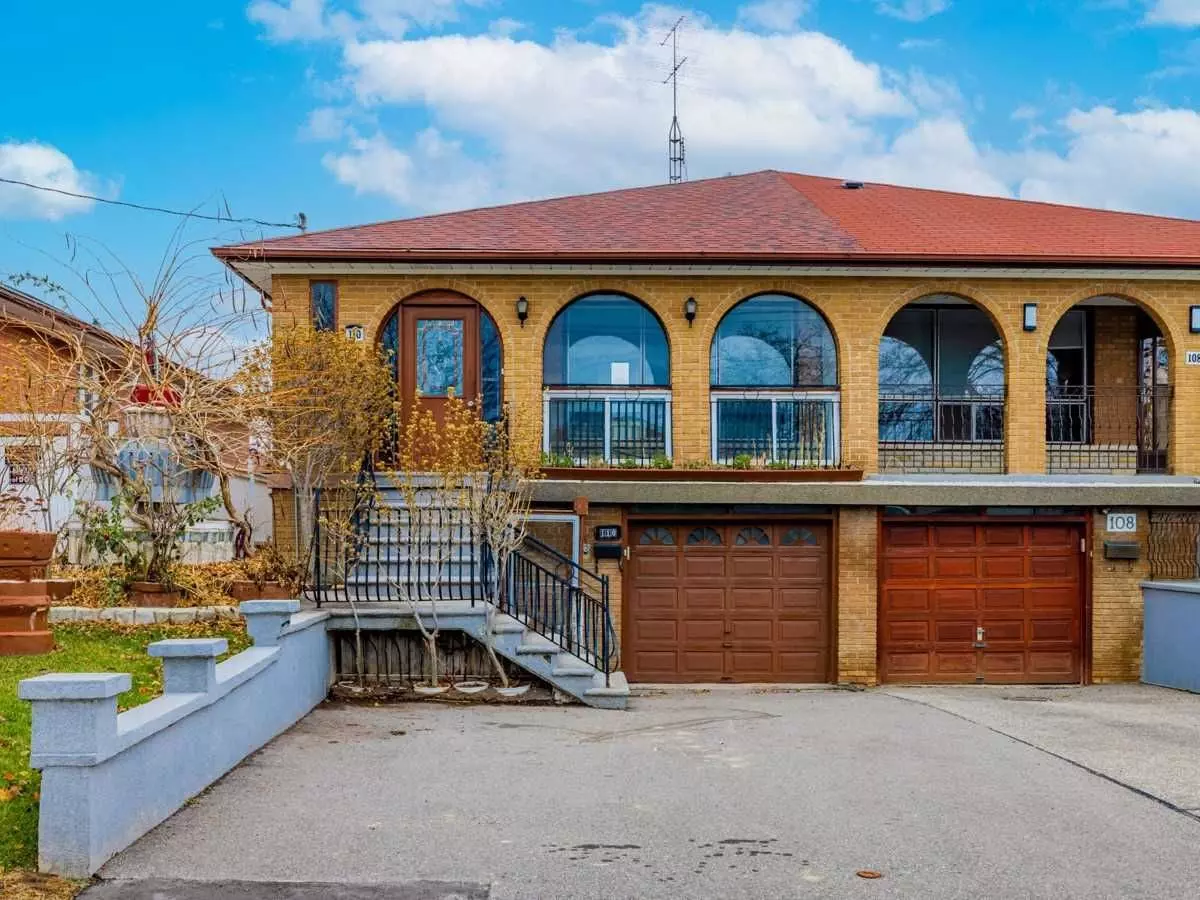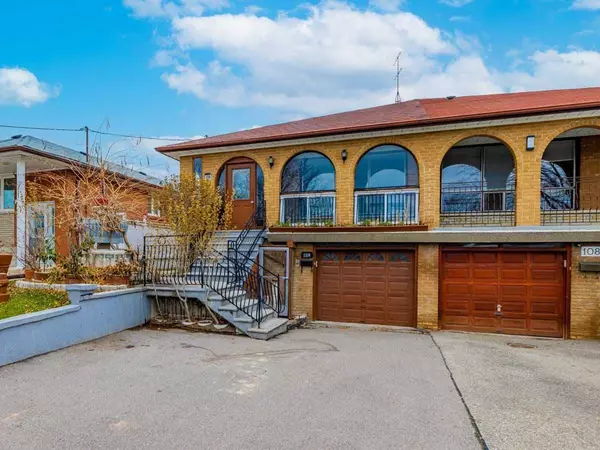$873,000
$969,000
9.9%For more information regarding the value of a property, please contact us for a free consultation.
110 Shoreham DR Toronto W05, ON M3N 1S9
5 Beds
3 Baths
Key Details
Sold Price $873,000
Property Type Multi-Family
Sub Type Semi-Detached
Listing Status Sold
Purchase Type For Sale
Approx. Sqft 2000-2500
MLS Listing ID W5839996
Sold Date 02/15/23
Style Backsplit 5
Bedrooms 5
Annual Tax Amount $3,172
Tax Year 2022
Property Description
This Fresh Five Level Back Split Is The Ideal Layout For Live/Work. The Home Offers Spacious Principal Rooms To Accommodate Living And Dining In Addition To An Eat-In Kitchen And Family Room. 5+1 Beds With 3 Baths, This Incredible Home Is Ideal For Multi Generations. The Lower Level Is Well Suited To An In-Law Or An Income With A Separate Entrance And Full Kitchen Already In Place. Bonus Checkmarks Awarded For The Large Garage In Addition To Driveway Parking Spaces, The Luxury Of A Home Sauna And A Four Seasons Sunroom That Extends Your Already Impressive Square Footage. Ample Storage Throughout The Indoors And There Is A Rear Shed In The Yard For All Of Your Hobbies.
Location
Province ON
County Toronto
Rooms
Family Room No
Basement Finished with Walk-Out
Kitchen 2
Interior
Cooling None
Exterior
Garage Private
Garage Spaces 4.0
Pool None
Parking Type Built-In
Total Parking Spaces 4
Others
Senior Community Yes
Read Less
Want to know what your home might be worth? Contact us for a FREE valuation!

Our team is ready to help you sell your home for the highest possible price ASAP

GET MORE INFORMATION





