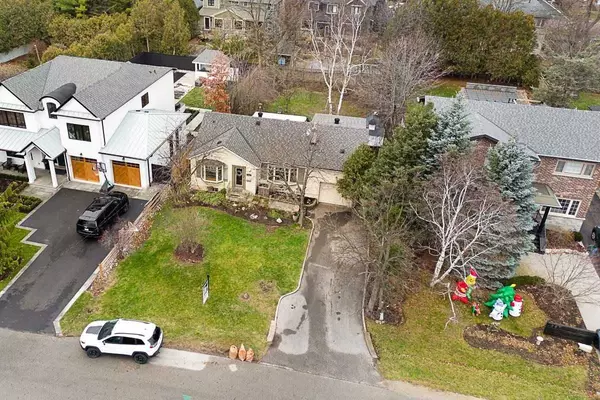$1,356,500
$1,350,000
0.5%For more information regarding the value of a property, please contact us for a free consultation.
489 Jeanette DR Oakville, ON L6K 1M7
3 Beds
3 Baths
Key Details
Sold Price $1,356,500
Property Type Single Family Home
Sub Type Detached
Listing Status Sold
Purchase Type For Sale
Approx. Sqft 1100-1500
MLS Listing ID W5847310
Sold Date 01/11/23
Style 1 1/2 Storey
Bedrooms 3
Annual Tax Amount $4,570
Tax Year 2022
Property Description
Rare Opportunity! Sought-After Locale Within Walking Distance Of Wh Morden Public School, St. Thomas Aquinas Catholic Secondary School, Ymca Of Oakville, Appleby College And The Lake! This Charming 1 ? Storey Home Is Situated On A Mature 133' Deep Lot In A Transitioning, Family-Friendly Neighbourhood. The Main Level Features An Open Concept Design, Oversized Living Room With Hardwood Floor And Bay Window Overlooking The Front Yard, Kitchen With Stainless Steel Appliances, Dining Room With Parquet Floor And Sliding Door Walk-Out To Bright Sun Room Addition, Two Bedrooms (One With Bay Window) Plus Updated Spa-Like Three-Piece Bathroom With Large Trough Style Sink And Walk-In Shower With Glass Door. On The Upper Level You'll Find The Spacious Primary Bedroom With Walk-In Closet And Two-Piece Ensuite. The Partially Finished Basement With Inside Entry To Garage Offers A Large Recreation/Multi-Purpose Room, Home Office/Storage Space, Three Piece Bathroom, Laundry And Utility Rooms.
Location
Province ON
County Halton
Zoning Rl3-0
Rooms
Family Room No
Basement Full, Partially Finished
Main Level Bedrooms 2
Kitchen 1
Interior
Cooling Central Air
Exterior
Garage Private
Garage Spaces 4.0
Pool None
Parking Type Attached
Total Parking Spaces 4
Building
Lot Description Irregular Lot
Others
Senior Community Yes
Read Less
Want to know what your home might be worth? Contact us for a FREE valuation!

Our team is ready to help you sell your home for the highest possible price ASAP

GET MORE INFORMATION





