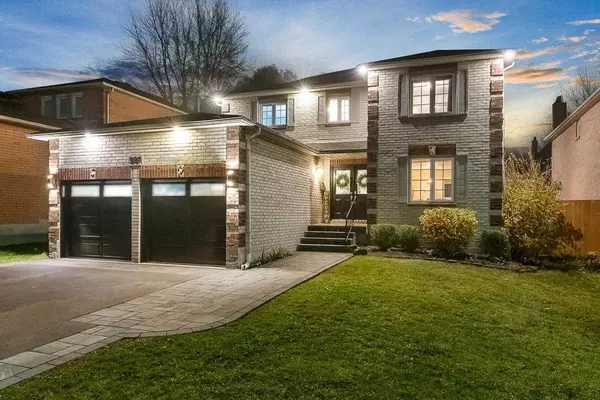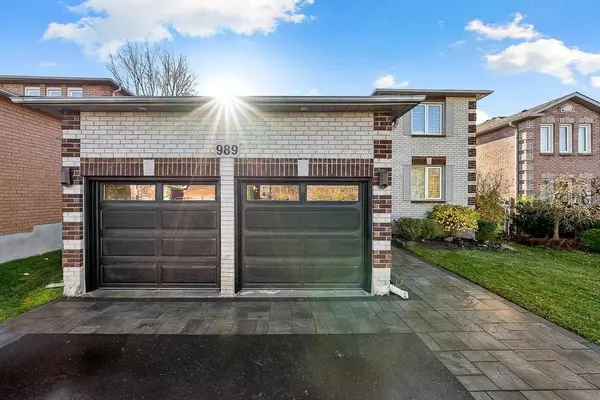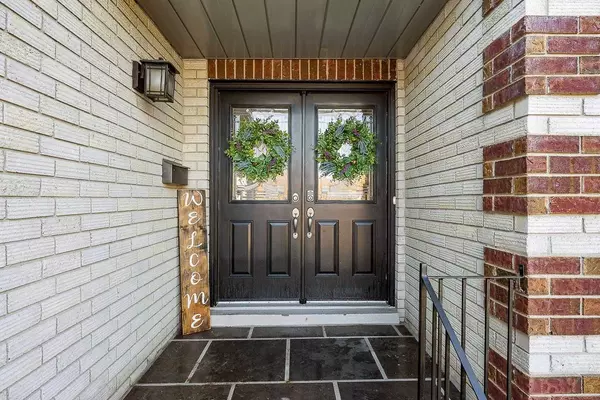$1,125,000
$1,149,900
2.2%For more information regarding the value of a property, please contact us for a free consultation.
989 Thimbleberry CIR Oshawa, ON L1K 2H3
5 Beds
4 Baths
Key Details
Sold Price $1,125,000
Property Type Single Family Home
Sub Type Detached
Listing Status Sold
Purchase Type For Sale
MLS Listing ID E5839119
Sold Date 01/30/23
Style 2-Storey
Bedrooms 5
Annual Tax Amount $5,978
Tax Year 2022
Property Description
Bring Your Most Selective Buyers To This Professionally Renovated & Updated Throughout 2 Storey Home W/Exquisite Finishing Touches &Details! Hardscaped Around Newly Paved Driveway, W/New Front Steps This 4+1 Bdrms, 4 Bath Home, Is Nestled Within A Family Friendly Neighbourhood By Harmony Conservation Area! Spacious Open Concept Living & Dining Rm Offer Hardwood Flrs & Pot Lights Then Continues To The Gorgeous Modern Kitchen W/Custom Solid Wood Cabinets Providing A Ton Of Space & Storage! See Attachments For Features! W/O To The Large Deck Overlooking The Fenced Yard & Imagine Star Gazing From The Hot Tub! The Open Concept Fam Rm Offers A Gas Fp With Grey Brick Surround! Finishing The Mnflr Is The Updated Powder Rm & Laundry Rm W/Built In Cabinets & Access To The Garage! On The 2nd Level - Fall In Love W/The Primary Suite! Barn Doors Tuck Away The Large W/I Closet, Spacious Bonus Living Space & Stunning 4 Pc Ensuite W/His&Hers Vanity, Glass W/I Shower W/ Bench &Bluetooth Speaker Fan!
Location
Province ON
County Durham
Zoning Residential R1-B
Rooms
Family Room Yes
Basement Finished
Kitchen 1
Separate Den/Office 1
Interior
Cooling Central Air
Exterior
Garage Private Double
Garage Spaces 6.0
Pool None
Parking Type Attached
Total Parking Spaces 6
Others
Senior Community Yes
Read Less
Want to know what your home might be worth? Contact us for a FREE valuation!

Our team is ready to help you sell your home for the highest possible price ASAP

GET MORE INFORMATION





