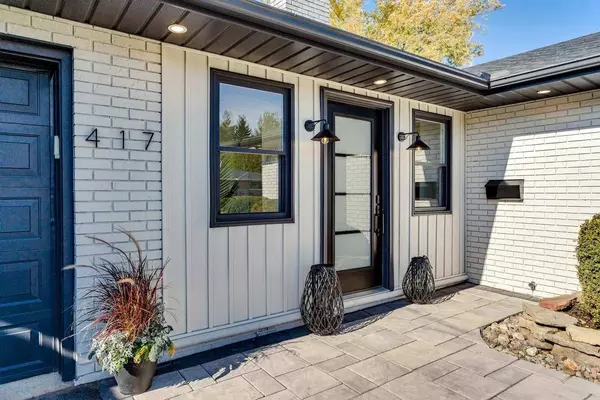$1,285,000
$1,329,000
3.3%For more information regarding the value of a property, please contact us for a free consultation.
417 Elizabeth ST Grimsby, ON L3M 3K9
5 Beds
3 Baths
Key Details
Sold Price $1,285,000
Property Type Single Family Home
Sub Type Detached
Listing Status Sold
Purchase Type For Sale
Approx. Sqft 2000-2500
MLS Listing ID X5865768
Sold Date 05/22/23
Style Backsplit 4
Bedrooms 5
Annual Tax Amount $4,603
Tax Year 2022
Property Description
Welcome To This Stunning Coastal Designer Home. From The Moment You Open The Front Door You Are Welcomed By Warmth And Charm. A Spacious Foyer & Mud Room W An Italian Porcelain Floor, Built In Bench And Shiplap Walls. Carefully Curated Luxury Details Prevail Throughout The Home. Upon Entering The Great Room, An Impressive Soaring Eleven-Foot Ceiling W Rustic Beams Envelops You. Features An Open Concept Main Floor With A Custom Chef's Kitchen And A 10 Foot Island, Quartz Counters & Backsplash. Thoughtfully Hidden Mid Size Washer Dryer For Those Constantly Accumulating Linens And Towels. The White Oak Fireplace Feature Wall Sets The Mood For Your Gatherings. Just A Few Steps Down, You Enter A Ground Lvl Family Rm With A Fireplace & Full Kit For Entertaining. White Oak Flrs Thruout All Main Levels. Italian Porcelain In All Baths. The Home Is Equipped With 2 Laundries, 3 Plus 2 Bdrms. Above Ground Den/Office W Sep Entrance.
Location
Province ON
County Niagara
Rooms
Family Room Yes
Basement Separate Entrance
Kitchen 2
Separate Den/Office 2
Interior
Cooling Central Air
Exterior
Garage Private
Garage Spaces 6.0
Pool None
Parking Type Attached
Total Parking Spaces 6
Others
Senior Community Yes
Read Less
Want to know what your home might be worth? Contact us for a FREE valuation!

Our team is ready to help you sell your home for the highest possible price ASAP

GET MORE INFORMATION





