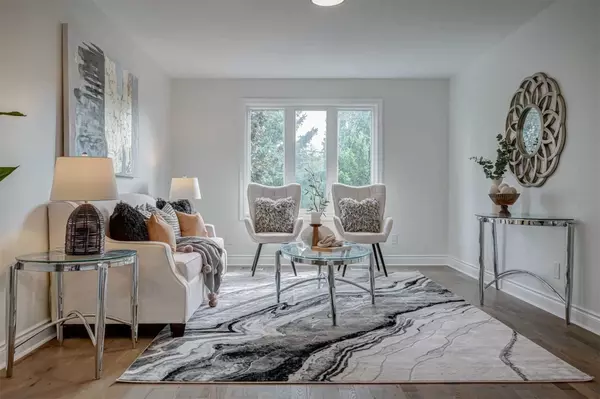$1,150,000
$1,249,900
8.0%For more information regarding the value of a property, please contact us for a free consultation.
110 Way ST Whitby, ON L1M 1B8
5 Beds
3 Baths
Key Details
Sold Price $1,150,000
Property Type Single Family Home
Sub Type Detached
Listing Status Sold
Purchase Type For Sale
MLS Listing ID E5842613
Sold Date 03/17/23
Style Bungalow-Raised
Bedrooms 5
Annual Tax Amount $7,731
Tax Year 2022
Property Description
This Brooklin Residence Is Adorned W/New Modern Finishes In 2022 From Top-To-Bottom On A Landscaped 90'X138' Private Lot. Flagstone Front Steps Accented W/Striking Black Metal Railings (22) Leads To The Inviting Entry Of This 3+2 Bdrm Brick Raised-Bungalow. Beautiful Main Floor Hardwood W/Kitchen Featuring A Herringbone Floor Design Accented W/New White Trim/Doors (22), California Shutters & Freshly Painted (22) With Palette Of Light & Bright Earth Tones. The Gourmet Kitchen Boasts Sleek White Cabinetry W/Quartz Counters (22), White Backsplash & Top Of The Line Lg S/S Appliances. Huge Living & Dining Room Flow Seamlessly Together For Easy Entertaining, Further To The Living Area Extending Outdoors Onto The 22'X12' Composite Deck (17) W/20' Canvas Awning (17). New Modern Baths Thru-Out With The Master Ensuite Featuring A Glass Divider, Overhead Rain Shower & Schulter In-Floor Heating. Lots Of Natural Light Floods The Lower Level Encompassing The Family Room, Finished Laundry,
Location
Province ON
County Durham
Zoning Res
Rooms
Family Room Yes
Basement Finished, Separate Entrance
Main Level Bedrooms 2
Kitchen 1
Separate Den/Office 2
Interior
Cooling Central Air
Exterior
Garage Private Double
Garage Spaces 8.0
Pool None
Parking Type Built-In
Total Parking Spaces 8
Others
Senior Community Yes
Read Less
Want to know what your home might be worth? Contact us for a FREE valuation!

Our team is ready to help you sell your home for the highest possible price ASAP

GET MORE INFORMATION





