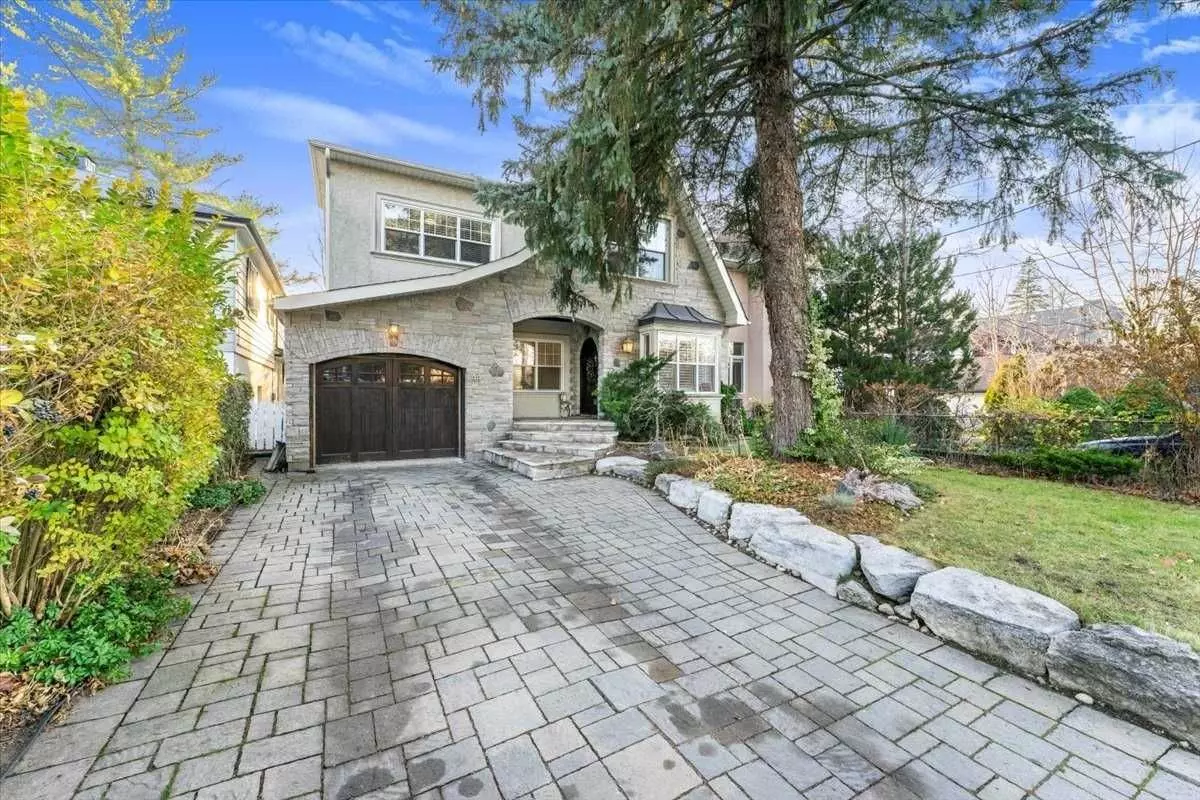$2,470,000
$2,588,000
4.6%For more information regarding the value of a property, please contact us for a free consultation.
44 Gwendolen CRES Toronto C07, ON M2N 2L7
5 Beds
5 Baths
Key Details
Sold Price $2,470,000
Property Type Single Family Home
Sub Type Detached
Listing Status Sold
Purchase Type For Sale
Approx. Sqft 3500-5000
MLS Listing ID C5864225
Sold Date 04/28/23
Style 2-Storey
Bedrooms 5
Annual Tax Amount $11,672
Tax Year 2022
Property Description
A Home With A View! Beautifully Designed And Thoughtfully Planned 3500+ Sq Ft 4+ Bedroom Family Home Is Well Designed For Real Living Inside And Out - On An Ultra Private West Ravine Lot - Enjoy Sunset Views Every Night From The Hot Tub! Gorgeous Kitchen With Hidden Walk In Pantry. Professional Series Appliances And Heated Marble Floors. The Sunken Family Room Provides The Open Airy Concept Everyone Is Looking For Yet Provides Just Enough Separation For A Cozy Up To The Fire Movie Night. Two Sided Gas Fireplace For Indoor And Outdoor Use! Cheerful Office And Piano Nooks. Spectacular Primary Bedroom Suite. The View!! Large Bedrooms. Vaulted Ceilings. Hardwood++ Separate Entry To Potential In-Law Suite. Custom Studio Could Be Media Room/Home Gym++ Entertain All Year Round! Nature Awaits; Bird Watchers, Hikers, Dog Walkers And Gardeners. Truly Special Home On A Breathtaking Ravine Lot. Cameron Ps,, St Eds, Gwendolen Park/Tennis, Easy Walk To Subway++
Location
Province ON
County Toronto
Rooms
Family Room Yes
Basement Finished, Separate Entrance
Kitchen 1
Separate Den/Office 1
Interior
Cooling Central Air
Exterior
Garage Private
Garage Spaces 4.0
Pool None
Parking Type Built-In
Total Parking Spaces 4
Building
Lot Description Irregular Lot
Others
Senior Community Yes
Read Less
Want to know what your home might be worth? Contact us for a FREE valuation!

Our team is ready to help you sell your home for the highest possible price ASAP

GET MORE INFORMATION





