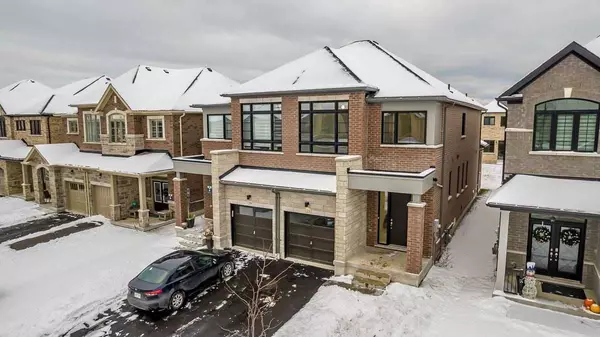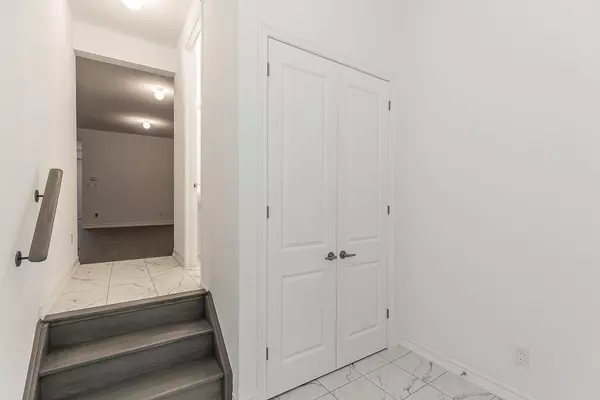$1,010,000
$1,039,990
2.9%For more information regarding the value of a property, please contact us for a free consultation.
21 Peter Hogg CT Whitby, ON L1P 0N1
4 Beds
3 Baths
Key Details
Sold Price $1,010,000
Property Type Multi-Family
Sub Type Semi-Detached
Listing Status Sold
Purchase Type For Sale
Approx. Sqft 2000-2500
MLS Listing ID E5869901
Sold Date 03/24/23
Style 2-Storey
Bedrooms 4
Tax Year 2023
Property Description
Newly Built And Move In Ready Semi Detached In The Sought After Queen's Common Whitby Community By Vogue Homes! This Vernon "C" Model Is Approx. 2044 Sq.Ft. With 30-60 Days Tentative Occupancy. 4 Bedrooms/2.5 Baths,9Ft Ceilings On Main Floor, Oak Steps, Contemporary Front Elevation With Stone,Brick And Extra Large Windows. Lot Location Shown On Site Plan Photo. All Dimensions As Per Floorplan & Site Plan. Home Comes With Applicable Tarion Warranty.
Location
Province ON
County Durham
Rooms
Family Room Yes
Basement Full, Unfinished
Kitchen 1
Interior
Cooling None
Exterior
Garage Private
Garage Spaces 3.0
Pool None
Parking Type Built-In
Total Parking Spaces 3
Others
Senior Community Yes
Read Less
Want to know what your home might be worth? Contact us for a FREE valuation!

Our team is ready to help you sell your home for the highest possible price ASAP

GET MORE INFORMATION





