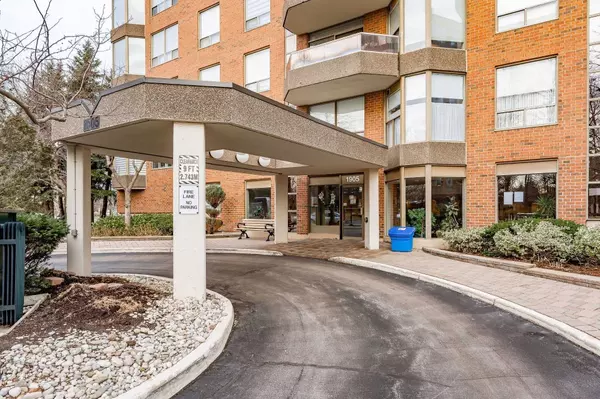$815,000
$834,900
2.4%For more information regarding the value of a property, please contact us for a free consultation.
1905 Pilgrims WAY #704 Oakville, ON L6M 2W9
2 Beds
2 Baths
Key Details
Sold Price $815,000
Property Type Condo
Sub Type Condo Apartment
Listing Status Sold
Purchase Type For Sale
Approx. Sqft 1400-1599
MLS Listing ID W5864565
Sold Date 02/28/23
Style Apartment
Bedrooms 2
HOA Fees $1,014
Annual Tax Amount $3,486
Tax Year 2022
Property Description
Extrodinary And Luxurious 2 Bed, 2 Bath Condo With Panoramic Southeast Views In The Prestigious And Sought After Arboretum In Beautiful Glen Abbey! Rare Positioning, Corner Unit With Approx 1,450 Square Feet Of Living Space, Enjoy Stunning Treeline Views And Lake Ontario On A Clear Day. This Spacious Floor Plan Offers An Updated Galley Kitchen With Custom Cabinetry With Sleek Black Hardware, Upgraded Appliances Including Space Saving Wall Oven, Gorgeous Large Format Porcelain Tiling, Granite Surfaces, Large Dinette Area With Floor To Ceiling Windows And Neutral Palette Throughout. Enjoy Relaxing Or Entertaining In Your Expansive Open Concept Living Room/Dining Room With Creamy White Broadloom, Sunny Spectacular Views And Access To Your Private Terrace. The Primary Bedroom Includes A Walk-In Closet With Organizers And A Spa Like Ensuite With Double Vanity, Soaker Tub & Separate Shower. Private 2nd Bedroom Suite Includes A Large Window, Mirrored Double Closet.
Location
Province ON
County Halton
Rooms
Family Room No
Basement None
Kitchen 1
Interior
Cooling Central Air
Exterior
Garage Underground
Garage Spaces 2.0
Amenities Available Exercise Room, Game Room, Guest Suites, Gym, Indoor Pool, Tennis Court
Parking Type Underground
Total Parking Spaces 2
Building
Locker Exclusive
Others
Senior Community Yes
Pets Description Restricted
Read Less
Want to know what your home might be worth? Contact us for a FREE valuation!

Our team is ready to help you sell your home for the highest possible price ASAP

GET MORE INFORMATION





