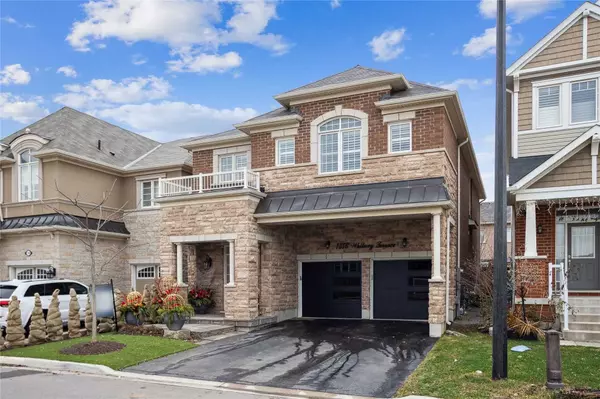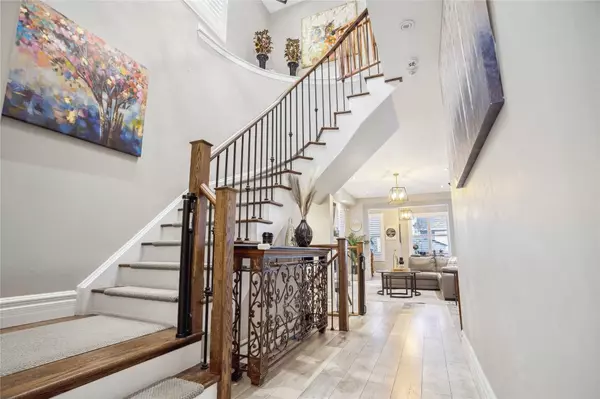$1,535,000
$1,559,990
1.6%For more information regarding the value of a property, please contact us for a free consultation.
1356 Whitney TER Milton, ON L9E 0B8
4 Beds
4 Baths
Key Details
Sold Price $1,535,000
Property Type Single Family Home
Sub Type Detached
Listing Status Sold
Purchase Type For Sale
Approx. Sqft 2500-3000
MLS Listing ID W5868505
Sold Date 04/20/23
Style 2-Storey
Bedrooms 4
Annual Tax Amount $4,882
Tax Year 2022
Property Description
Fully Renovated 4 Bedroom, 4 Bath Detached Home In The Desirable Ford Neighbourhood! Enter The Spacious Foyer With 11' Ceilings, An Entrance From The Garage And An Upgraded 2Pc Washroom. The Open-Concept Main Floor Is Stunning! The Kitchen Features A Large Waterfall Island, Refinished Cabinets And Hardware, A Built-In Beverage Fridge, A Miele Coffee Maker, And Stainless Steel Appliances. There Is Also A Pantry With Custom Barn Wood Doors. The Living Room Features A Shiplap Feature Wall And An Electric Fireplace With A Custom Mantle. Beside Is A Den That Makes A Great Study. The Dining Room Features A Board And Batten Accent Wall And Walks Out To The Yard. The Primary Features Are His And Hers Closets, A 5 Pc Ensuite, And California Shutters, And Is Very Spacious. The Other 3 Bedrooms Are Generous In Size, With One Featuring Direct Access To The Shared Washroom. The Laundry Is Also Conveniently Located Upstairs. Finished Basement Is A Great Place For Game Night!
Location
Province ON
County Halton
Zoning Residential
Rooms
Family Room No
Basement Finished, Full
Kitchen 1
Interior
Cooling Central Air
Exterior
Garage Private Double
Garage Spaces 4.0
Pool None
Parking Type Built-In
Total Parking Spaces 4
Others
Senior Community Yes
Read Less
Want to know what your home might be worth? Contact us for a FREE valuation!

Our team is ready to help you sell your home for the highest possible price ASAP

GET MORE INFORMATION





