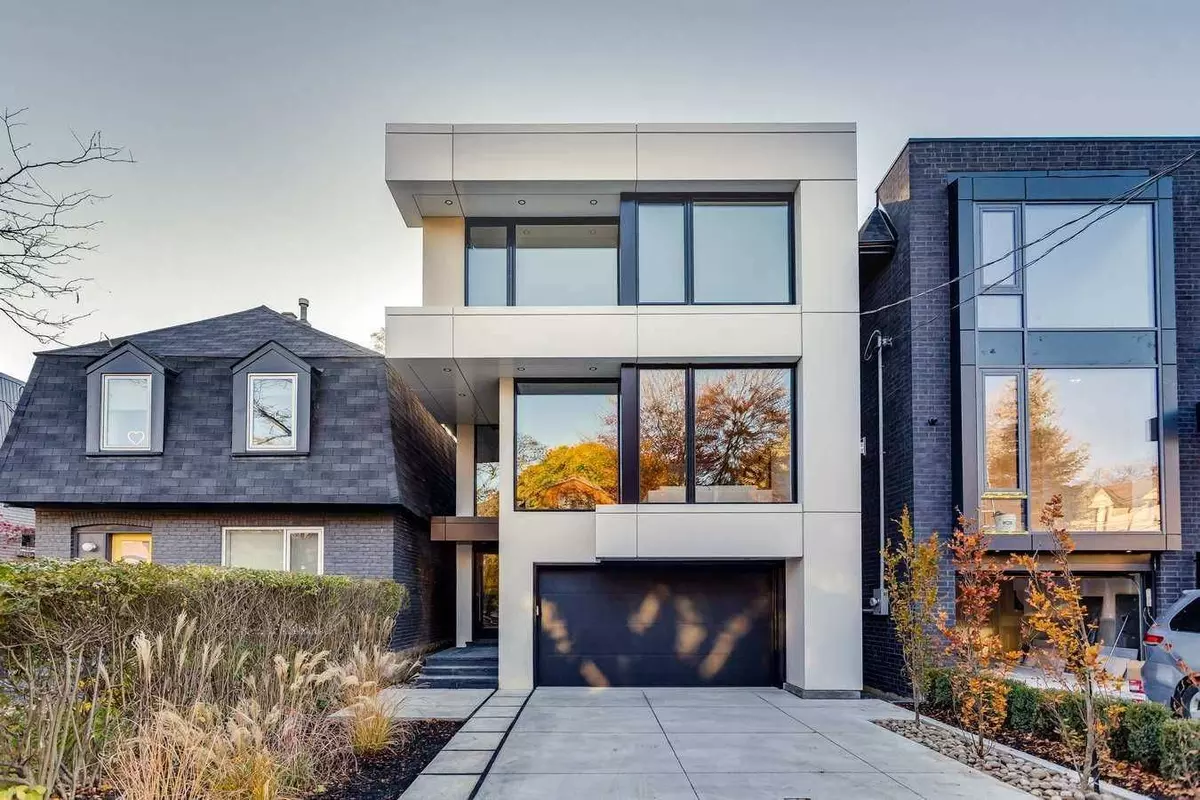$3,848,000
$3,995,000
3.7%For more information regarding the value of a property, please contact us for a free consultation.
30 Gilgorm RD Toronto C04, ON M5N 2M5
5 Beds
4 Baths
Key Details
Sold Price $3,848,000
Property Type Single Family Home
Sub Type Detached
Listing Status Sold
Purchase Type For Sale
MLS Listing ID C5864128
Sold Date 04/26/23
Style 2-Storey
Bedrooms 5
Tax Year 2022
Property Description
Fantastic Opportunity In Sought After Pocket In Upper Forest Hill Village! This Newly Built Beauty Designed By Lorne Rose Exudes Exemplary Finishes Thru/O! Starting W/ Gorgeous Sun-Filled Foyer Leading To Fabulous O/Concept Main Floor Including Open Living/Dining Rm Featuring Eye Catching Designer Light Fixtures & Floor-To-Ceiling Windows! Entertain Frm Eat-In Kitchen Imported Frm Italy Offering Integrated Appl's, Gorgeous Pendant Lighting, & Crystal Vendetta Quartzite Counters/Backsplash! Fam Rm Displays Show-Stopping Gas F/P & B/I's, W/ Double Sliding Dr W/O To Oversized Deck & West Facing Yard. Sizable Bedrms On 2nd Including Beautiful Primary W/ W/O To Personal Balcony, Lush Ensuite, + W/I Closet & Double Closet! Add'l Full Bathrm For Add'l Bedrms! Lower-Level Offer Huge Rec Rm W/ Gas F/P, W/ Flush W/O To Covered Patio & Yard, + Nanny Suite/Office, & Access To B/I Garage! Hardwood & Potlights Thru/O! Steps To Eglinton, Fhci, Fhjr&Sr P.S, Future Lrt Station, Trails, Parks, + More!
Location
Province ON
County Toronto
Zoning Res
Rooms
Family Room Yes
Basement Finished with Walk-Out
Kitchen 1
Separate Den/Office 1
Interior
Cooling Central Air
Exterior
Garage Private Double
Garage Spaces 5.5
Pool None
Parking Type Built-In
Total Parking Spaces 5
Building
New Construction true
Others
Senior Community Yes
Read Less
Want to know what your home might be worth? Contact us for a FREE valuation!

Our team is ready to help you sell your home for the highest possible price ASAP

GET MORE INFORMATION





