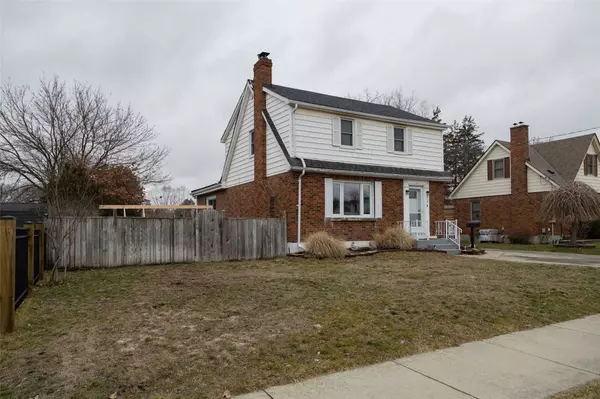$640,000
$649,900
1.5%For more information regarding the value of a property, please contact us for a free consultation.
124 Queensway DR Brantford, ON N3R 4X3
3 Beds
2 Baths
Key Details
Sold Price $640,000
Property Type Single Family Home
Sub Type Detached
Listing Status Sold
Purchase Type For Sale
Approx. Sqft 2000-2500
MLS Listing ID X5879129
Sold Date 03/29/23
Style 2-Storey
Bedrooms 3
Annual Tax Amount $4,344
Tax Year 2022
Property Description
Charming 2 Storey Family Home Situated On A Large Lot (63' X139') In The Coveted Henderson Survey! Welcome To 124 Queensway Drive. This Wonderful 3 Bedroom, 2 Full Bath Home Features A Functional Floor Plan With Spacious Principle Rooms Including A Formal Dining Room Next To The Kitchen, Bright Living Room, Amazing Sunroom, And A Fully Finished Basement. Access The Deep, Fully Fenced Back Yard, Which Is Perfect For The Kids And Pets To Play In, Through Sliding Glass Doors. The Gazebo (Included) Is A Nice Little Private Retreat On Those Hot Summer Days. The Private, Double-Wide Paved Driveway Can Hold Five Vehicles. Recent Updates Include; Furnace And Central Air (2015), Main Shingles (Approximately 2017) And Shingles On Flat Roof On Addition (2020). Located Close To Parks, Trails, Hospital, Schools, Restaurants, Quick Hwy 403 Access And Many More Amenities. Do Not Delay A Single Moment, Book Your Private Viewing Today!
Location
Province ON
County Brantford
Zoning R1A
Rooms
Family Room No
Basement Finished, Full
Kitchen 1
Interior
Cooling Central Air
Exterior
Garage Private Double
Garage Spaces 5.0
Pool None
Parking Type None
Total Parking Spaces 5
Read Less
Want to know what your home might be worth? Contact us for a FREE valuation!

Our team is ready to help you sell your home for the highest possible price ASAP

GET MORE INFORMATION





