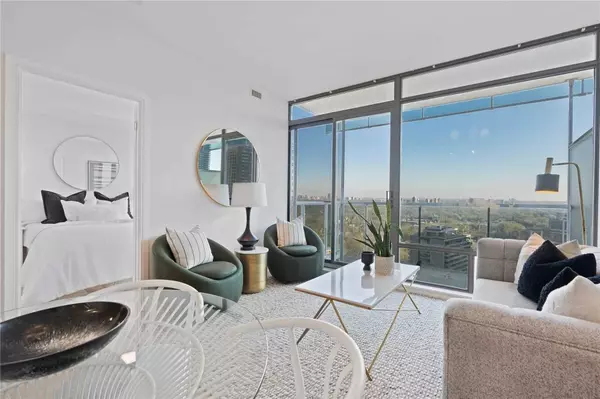$918,500
$928,000
1.0%For more information regarding the value of a property, please contact us for a free consultation.
18 Yorkville AVE #2201 Toronto C02, ON M4W 3Y8
2 Beds
1 Bath
Key Details
Sold Price $918,500
Property Type Condo
Sub Type Condo Apartment
Listing Status Sold
Purchase Type For Sale
Approx. Sqft 700-799
MLS Listing ID C5861497
Sold Date 03/08/23
Style Apartment
Bedrooms 2
HOA Fees $730
Annual Tax Amount $3,658
Tax Year 2022
Property Description
18 Yorkville - Highly Sought-After Address In The Heart Of Toronto's Most Prestigious And Vibrant Neighbourhood. Suite 2201 Is A Rarely Available 1 Bed + Den Suite With An Incredible Floor Plan Offering Over 700 Sqft Of Interior Living Space And Benefits From Stunning Unobstructed Views Overlooking Rosedale. The Generously Proportioned Rooms Create An Elevated Condo Lifestyle With Ample Space To Live And Entertain. The Spacious Kitchen Is Equipped With Full-Size Appliances, Granite Counters, A Double Sink And Water Filtration Tap. The Floor-To-Ceiling Windows Flood The Suite With Natural Light Throughout The Entire Day. One Of The Best Floor Plans In The Entire Building. ***2-Car (Tandem) Parking Spot & One Locker Included.*** Ideal Condo For Urban Professionals Empty Nesters Who Appreciate The Location For Its Upscale Lifestyle & Walking Distance To Endless Neighbourhood Amenities Including The Four Seasons, World-Class Shopping, U Of T, The Royal Ontario Museum And So Much More.
Location
Province ON
County Toronto
Rooms
Family Room No
Basement None
Kitchen 1
Separate Den/Office 1
Interior
Cooling Central Air
Exterior
Garage Underground
Garage Spaces 2.0
Amenities Available Concierge, Guest Suites, Gym, Party Room/Meeting Room, Rooftop Deck/Garden, Visitor Parking
Parking Type Underground
Total Parking Spaces 2
Building
Locker Owned
Others
Senior Community Yes
Pets Description Restricted
Read Less
Want to know what your home might be worth? Contact us for a FREE valuation!

Our team is ready to help you sell your home for the highest possible price ASAP

GET MORE INFORMATION





