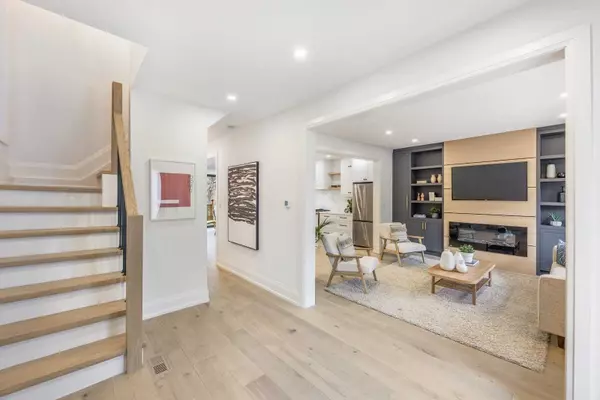$2,325,000
$2,289,000
1.6%For more information regarding the value of a property, please contact us for a free consultation.
36 Ridley GDNS Toronto W01, ON M6R 2T8
5 Beds
4 Baths
Key Details
Sold Price $2,325,000
Property Type Single Family Home
Sub Type Detached
Listing Status Sold
Purchase Type For Sale
MLS Listing ID W5884336
Sold Date 04/12/23
Style 2-Storey
Bedrooms 5
Annual Tax Amount $6,142
Tax Year 2022
Property Description
Welcome To #36! This Stunning 5 Bed/4 Bath Family Home Has Been Fully Renovated With Chic Design & Modern Accents Throughout. Situated On A Quite Cul-De-Sac, 36 Ridley Has A Location 2nd To None. A Short Walk Takes You To High Park, Sunnyside Pool, The Lake Or The Shops And Restaurants On Roncesvalles. This Unique Home Offers A Spacious Floorplan With Nearly 2500Sqft Of Living Space. The Main Floor Is Open Concept, With Thoughtful Design Features And A Gorgeous, Custom Kitchen, Complete With Center Island, Quartz Counters, & High-End Appliances. Sliding Doors Provides Direct Access To A Deck & Private Yard For Entertaining. The Dining Room Boasts Decorative Wall Paneling & B/I Wine Cabinet, & A Cleverly Designed 2-Pc Bath Can Be Found Behind A Functional, Stylish Panel. The 2nd Floor Has 4 Beds/2 Baths. The Primary Bed Features A Panelled Wall, His/Hers Closets, And 3-Pc En-Suite. 3 Other Beds Incl Custom Cabinets & Share A 5-Pc Bath. Bonus 2nd Flr Laundry.
Location
Province ON
County Toronto
Rooms
Family Room Yes
Basement Finished, Walk-Out
Kitchen 1
Separate Den/Office 1
Interior
Cooling Central Air
Exterior
Garage None
Pool None
Parking Type None
Read Less
Want to know what your home might be worth? Contact us for a FREE valuation!

Our team is ready to help you sell your home for the highest possible price ASAP

GET MORE INFORMATION





