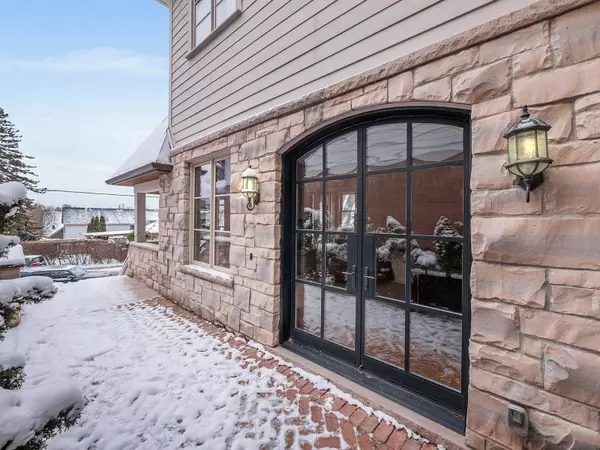$3,900,000
$3,799,000
2.7%For more information regarding the value of a property, please contact us for a free consultation.
26 Long CRES Toronto E02, ON M4E 1N6
6 Beds
5 Baths
Key Details
Sold Price $3,900,000
Property Type Single Family Home
Sub Type Detached
Listing Status Sold
Purchase Type For Sale
Approx. Sqft 3500-5000
MLS Listing ID E5893953
Sold Date 07/07/23
Style 3-Storey
Bedrooms 6
Annual Tax Amount $14,123
Tax Year 2023
Property Description
Welcome To Longview. Welcome Home! Perched Atop Long Crescent And Offering Nearly 5,000Ft Of Living Space, Not Long Ago, This Home Was Thoughtfully Designed & Crafted For The Needs Of A Busy Family. An Emphasis On Quality Finishes & Craftmanship Along With A Keen Eye To Designing A Home That Meets All The Needs Of A Family With 5 Children Makes This Home A Truly Unique Offering. A Covered Front Porch With Double Sided Fireplace, Built-In Speakers And 5 Skylights Is The Perfect 3 Season Hangout. The Heart Of The Home, This Kitchen Features An Oversized Island With Backlit Onyx Slab, A Window That Opens To Serve Guests In The Backyard And A Fabulous Appliance Package Including A Bertazzoni Range, Wall Oven, Double Dishwashers And A Beverage Fridge. The Primary Suite Is Flooded With Light, The Children's Rooms Feature Child Sized Connecting Doors That Allow For Unrivaled Games Of Hide & Seek And The Third Floor Features A Fantastic Family Room, Bedroom And Home Office!
Location
Province ON
County Toronto
Rooms
Family Room Yes
Basement Finished, Separate Entrance
Kitchen 1
Interior
Cooling Central Air
Exterior
Garage Private
Garage Spaces 3.0
Pool None
Parking Type Built-In
Total Parking Spaces 3
Building
Lot Description Irregular Lot
Others
Senior Community Yes
Read Less
Want to know what your home might be worth? Contact us for a FREE valuation!

Our team is ready to help you sell your home for the highest possible price ASAP

GET MORE INFORMATION





