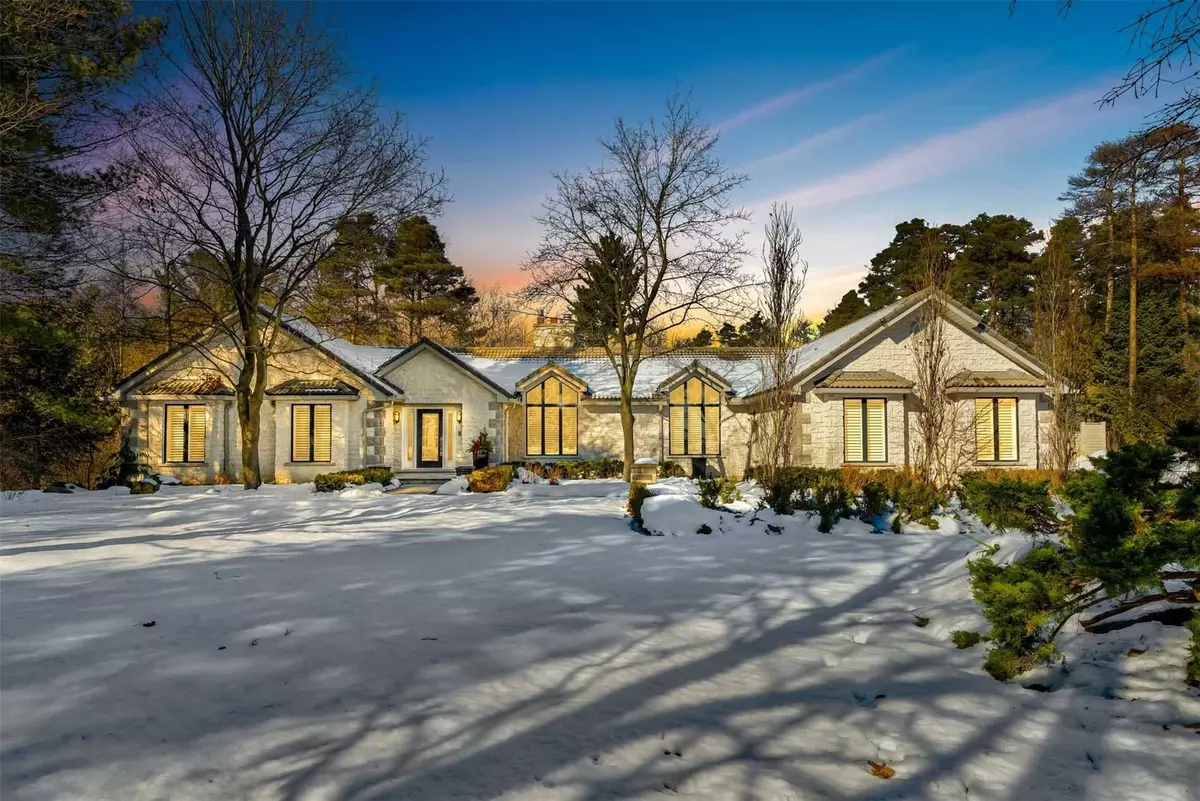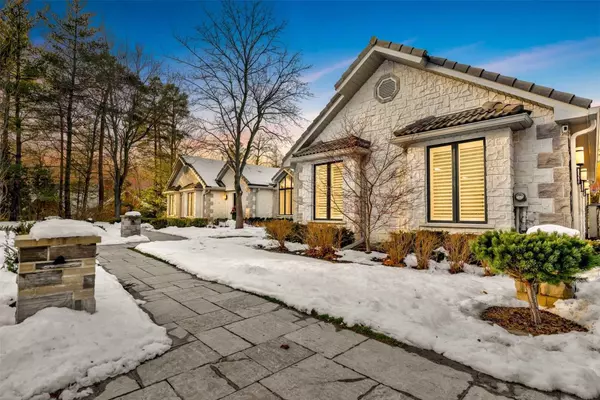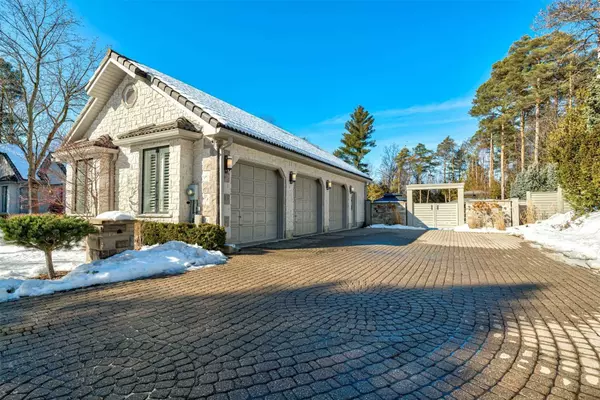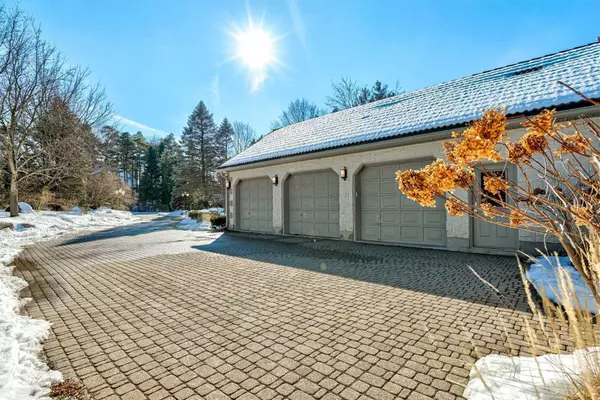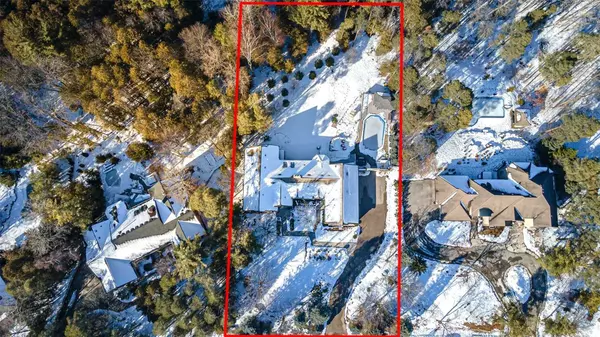$2,210,000
$2,180,000
1.4%For more information regarding the value of a property, please contact us for a free consultation.
988 Stonebrook RD Cambridge, ON N1T 1H6
5 Beds
4 Baths
0.5 Acres Lot
Key Details
Sold Price $2,210,000
Property Type Single Family Home
Sub Type Detached
Listing Status Sold
Purchase Type For Sale
MLS Listing ID X5905607
Sold Date 05/19/23
Style Bungalow
Bedrooms 5
Annual Tax Amount $11,894
Tax Year 2022
Lot Size 0.500 Acres
Property Description
Executive Bungalow Situated In One Of Waterloo Regions Most Prestigious Neighbourhoods. Setback On A 0.947 Acre Lot, Exterior Features Include Extensive Stone Hardscaping, A Salt Water Pool, Heated 3 Car Garage, Driveway Parking For 6 Vehicles, Fully Fenced Backyard, And Private Grounds With Mature Trees And Landscaping. Other Exterior Features Include Marley Tile Roof And Pella Windows. Heading Inside, The Home Offers 4700+ Sqft Of Total Living Space, Complete With A Walkout Lower Level, Main Floor Luxurious Primary Suite With Balcony, 5-Piece Ensuite, And Spacious Dressing Room. In The Professionally Designed Kitchen Enjoy Top-Of-The Line Integrated Appliances (Miele, Thermador), An 11+ Ft Island, Plenty Of Cabinetry, And Sweeping Views Of The Backyard. Other Features On The Main Level Include 12+ Ft Vaulted Ceilings, A Double Sided Town And Country Fireplace, And Multiple Living Spaces. Lower Level Has Two Additional Beds, Secondary Kitchen, And Cozy Family Room With Gas Fireplace.
Location
Province ON
County Waterloo
Zoning R1
Rooms
Family Room Yes
Basement Finished with Walk-Out, Separate Entrance
Kitchen 2
Separate Den/Office 2
Interior
Cooling Central Air
Exterior
Garage Private Double
Garage Spaces 9.0
Pool Inground
Parking Type Attached
Total Parking Spaces 9
Others
Senior Community Yes
Read Less
Want to know what your home might be worth? Contact us for a FREE valuation!

Our team is ready to help you sell your home for the highest possible price ASAP

GET MORE INFORMATION

