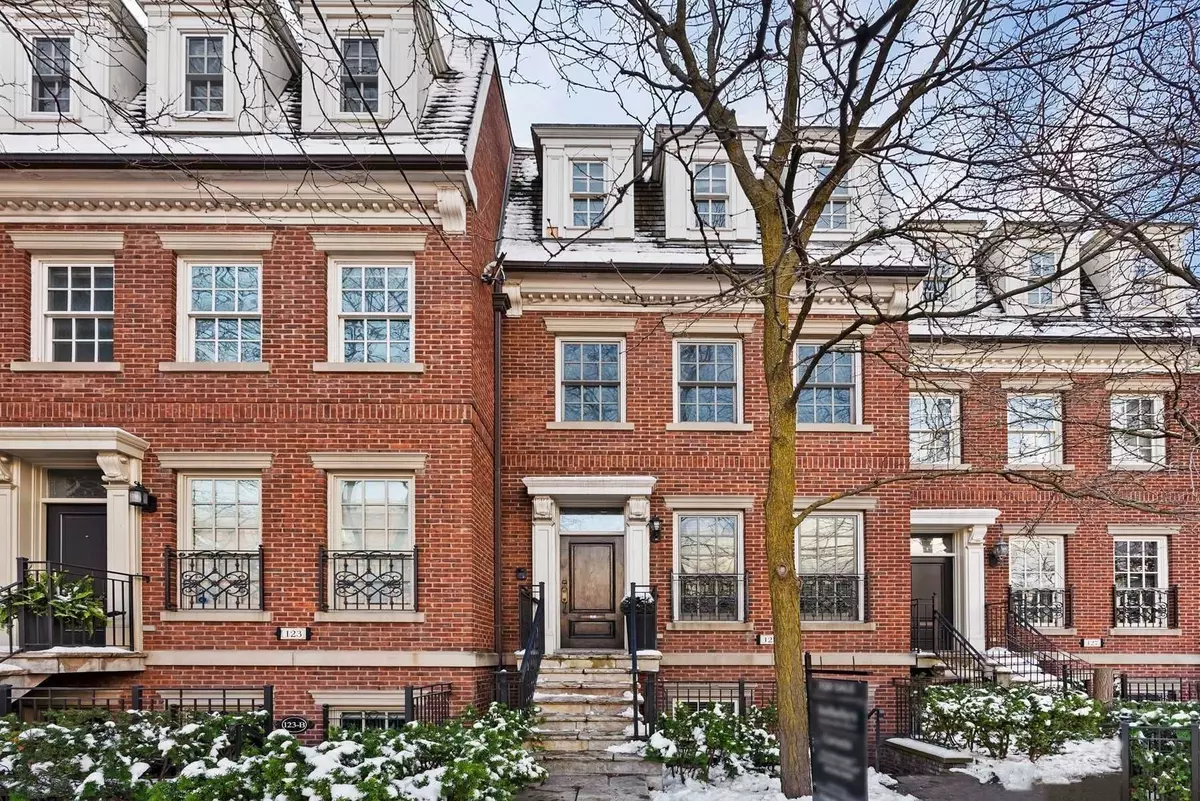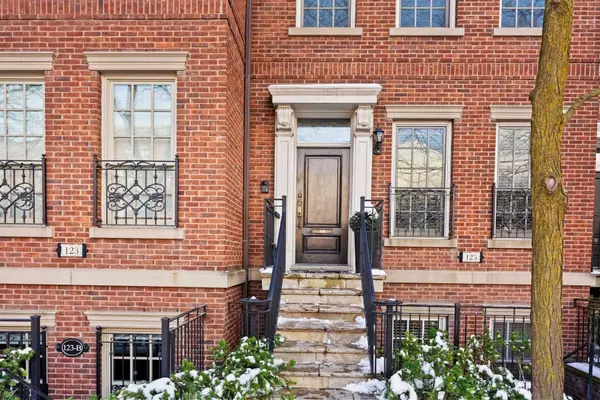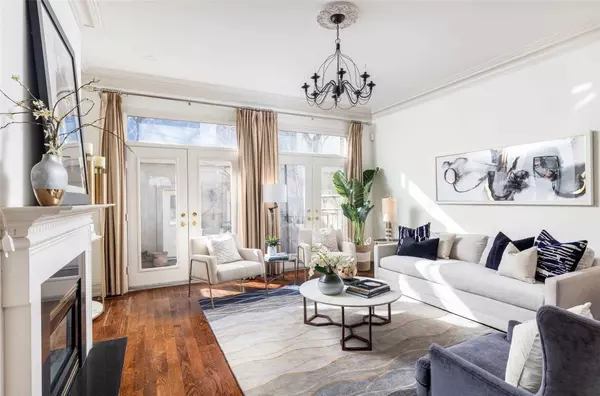$3,050,000
$3,189,000
4.4%For more information regarding the value of a property, please contact us for a free consultation.
125 Davenport RD Toronto C02, ON M5R 1H8
5 Beds
4 Baths
Key Details
Sold Price $3,050,000
Property Type Townhouse
Sub Type Att/Row/Townhouse
Listing Status Sold
Purchase Type For Sale
Approx. Sqft 3000-3500
MLS Listing ID C5894349
Sold Date 04/06/23
Style 3-Storey
Bedrooms 5
Annual Tax Amount $10,635
Tax Year 2022
Property Description
As Davenport Road Gently Winds In Prime Yorkville, You Find A Small And Handsome Series Of Newly Built (2000) Georgian-Style Executive Townhomes That Stand Magnificently On The Streetscape. The Live-Work Mixed Use Zoning Allows For Many Incredible Opportunities: Run Your Office From The Lower Level, With Its Own Street Entrance Door And Large Windows At The Front (Plus In-Floor Radiant Heat). Or Rent It Out For Additional Income As You Live Upstairs In This Gracious And Spacious Brownstone Residence. Across All Levels, You Have Approximately 3315 Sq Ft Of Superb Space. It's The Volume Of Space That Will Astound You With 11-Foot-High Ceilings. Each Room Is Beautifully Proportioned. Four Generously Scaled Bedrooms Up (+ 1 Down). Walk-Out On The Third Floor To A Rooftop Terrace And From The Main Floor Living Room To The Back Garden Patio. You'll Probably Wish To Walk Everywhere, However, For Car Lovers, There Is A Tandem Garage For 2 Cars At The Back.
Location
Province ON
County Toronto
Zoning Mixed Use (Cr) T2.0 C2.0 R2.0
Rooms
Family Room No
Basement Apartment, Walk-Out
Kitchen 2
Separate Den/Office 1
Interior
Cooling Central Air
Exterior
Garage None
Garage Spaces 2.0
Pool None
Parking Type Detached
Total Parking Spaces 2
Building
Lot Description Irregular Lot
Others
Senior Community Yes
Read Less
Want to know what your home might be worth? Contact us for a FREE valuation!

Our team is ready to help you sell your home for the highest possible price ASAP

GET MORE INFORMATION





