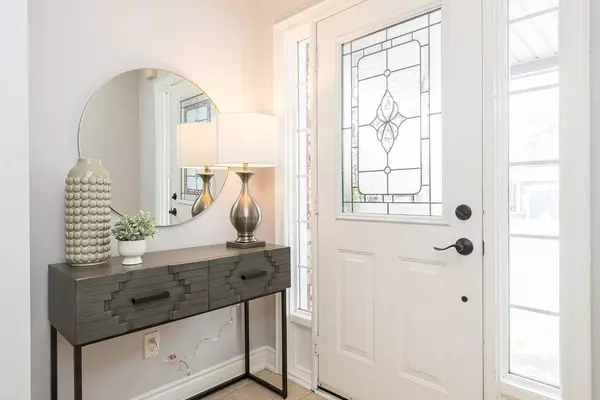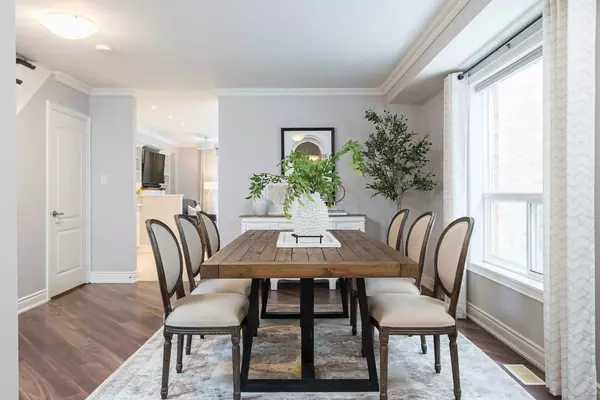$1,025,000
$989,000
3.6%For more information regarding the value of a property, please contact us for a free consultation.
1112 Houston DR Milton, ON L9T 6E8
4 Beds
3 Baths
Key Details
Sold Price $1,025,000
Property Type Multi-Family
Sub Type Semi-Detached
Listing Status Sold
Purchase Type For Sale
Approx. Sqft 1500-2000
MLS Listing ID W5928813
Sold Date 05/15/23
Style 2-Storey
Bedrooms 4
Annual Tax Amount $3,432
Tax Year 2022
Property Description
Welcome Home! This Stunning 1770 Sqft Semi-Detached Home Is In The Sought-After Clarke Neighbourhood, Near Schools, Parks And Shops. With Its Bright Interior, Spacious Bedrooms And Fully Fenced Backyard, This Could Be Your Door To A Bright Beginning. The Main Level Features A Spacious Dining Room & Tastefully Renovated Kitchen With Quartz Countertops, Stainless Steel Appliances And Custom Built-In Cabinetry. The Kitchen Overlooks The Living Room Making The Ideal Setup For Entertaining. . You'll Love Relaxing In Front Of The Cozy Fireplace Surrounded By Built-Ins. The Wainscotting In The Room Adds To The Upgraded Ambience. Double Doors Lead You From The Living Room To Your Private And Landscaped Backyard.On The Second Level, You Will Find Four Good-Sized Bedrooms, Two 4-Piece Washrooms, And A Beautiful Skylight That Floods The Space With Natural Light.The Basement Features Oversized Look-Out Windows. Parking For 3 With No Sidewalk.
Location
Province ON
County Halton
Rooms
Family Room No
Basement Full, Unfinished
Kitchen 1
Interior
Cooling Central Air
Exterior
Garage Private
Garage Spaces 3.0
Pool None
Parking Type Built-In
Total Parking Spaces 3
Others
Senior Community Yes
Read Less
Want to know what your home might be worth? Contact us for a FREE valuation!

Our team is ready to help you sell your home for the highest possible price ASAP

GET MORE INFORMATION





