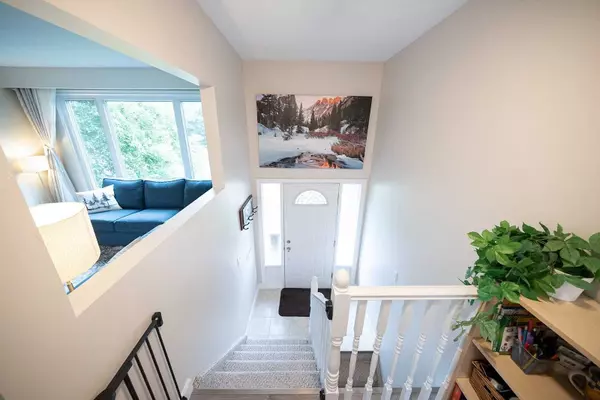$715,000
$729,900
2.0%For more information regarding the value of a property, please contact us for a free consultation.
48 Hillcrest AVE Brantford, ON N3T 5X8
5 Beds
2 Baths
Key Details
Sold Price $715,000
Property Type Single Family Home
Sub Type Detached
Listing Status Sold
Purchase Type For Sale
Approx. Sqft 1100-1500
MLS Listing ID X5909149
Sold Date 05/01/23
Style Bungalow-Raised
Bedrooms 5
Annual Tax Amount $3,295
Tax Year 2022
Property Description
Handsome Raised Bungalow Boasts 2200+ Sq Ft Of Finished Space & Offers 3+2 Bdrms, 2 Baths & A Walkout To Fully Fenced Backyard. 1141 Sq Ft Main Level. Living Room W/Large Window Overlooking Front Of Home & Luxury Vinyl Plank Flooring That Stretches Thru To Kitchen & Dining Space. This Home's Bright, Spacious & Stylish Kitchen Has Quartz Countertops, Subway Tile Backsplash & White Shaker Style Cupboards With Contrasting Black Hardware & Black Faucet. In Addition, The Kitchen Has Recessed Lighting & Stainless Steel Appliances Including A Hood Range & A Built-In Dishwasher. From The Dining Space Are Sliding Doors That Walk-Out To Wooden Deck In Backyard. Main Floor Is Complete W/3 Generous Bdrms & 4Pc Bath W/Shower. 1128 Sq Ft Lower Level Is An Additional Private Entrance & Plenty Of Recessed Lighting Throughout. Lower Level Is Complete W/2 Bdrms & 4Pc Bath W/Shower/Tub Combo. This Space Is A Great Opportunity For Multigenerational Living Or Further Development Into An Income Helper!
Location
Province ON
County Brantford
Zoning R1B
Rooms
Family Room Yes
Basement Finished, Full
Kitchen 1
Separate Den/Office 2
Interior
Cooling Central Air
Exterior
Garage Private Double
Garage Spaces 4.0
Pool None
Parking Type None
Total Parking Spaces 4
Read Less
Want to know what your home might be worth? Contact us for a FREE valuation!

Our team is ready to help you sell your home for the highest possible price ASAP

GET MORE INFORMATION





