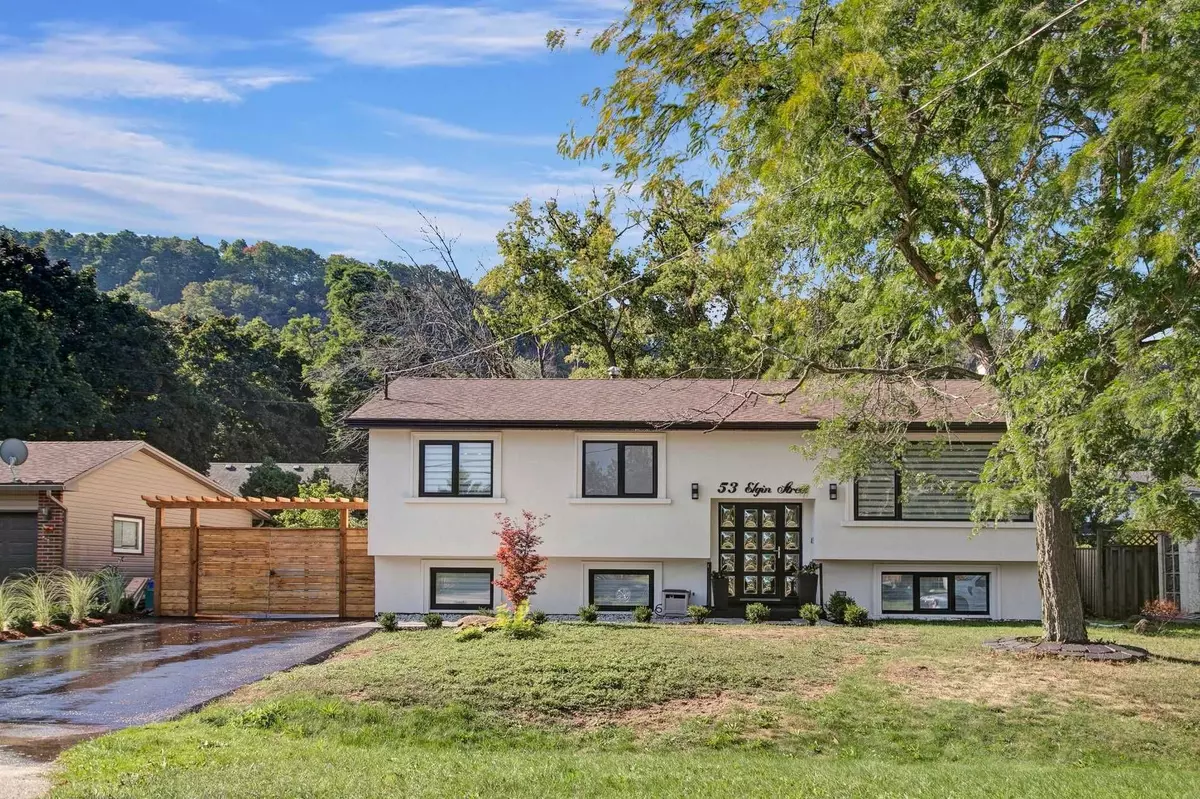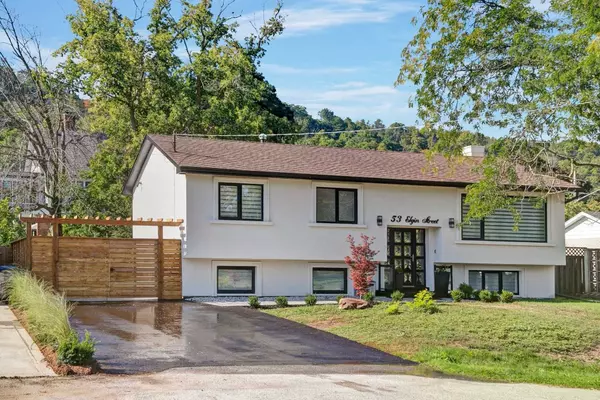$1,035,000
$1,099,000
5.8%For more information regarding the value of a property, please contact us for a free consultation.
53 Elgin ST Grimsby, ON L3M 4G7
4 Beds
3 Baths
Key Details
Sold Price $1,035,000
Property Type Single Family Home
Sub Type Detached
Listing Status Sold
Purchase Type For Sale
Approx. Sqft 2000-2500
MLS Listing ID X5866126
Sold Date 04/28/23
Style Bungalow-Raised
Bedrooms 4
Annual Tax Amount $4,493
Tax Year 2022
Property Description
Completely Renovated With The Finest Attention To Details, This Stunning Modern Open-Concept Raised Bungalow Has 2200 Sq Feet Of Living Space, 2+2 Bedrooms, 3 Bathrooms,2 Laundry. The Main Floor Has 2 Bedrooms,2 Bathrooms, Living Space, Laundry. Custom High-Gloss Kitchen With An Oversized Onyx Stone Island. High-End Whirpool Appliances, Two Ovens, Built-In Dishwasher. Maple Eleganza Hardwood Flooring( Both Levels), Custom Blinds, Pot Lights Throughout, And100 Inch Dimplex Electric Fire Place.European Front Door With Rehau Windows Throughout. Basement Has 2 Bedrooms, 1 Bathroom, Living Room And Laundry Room, 8 Foot Ceilings, And A Kitchenette (Potential Added Income). It Is A Walkout Basement With Above Ground Windows. Large Backyard, Two-Tier Deck With Glass Railings. New Asphalt Driveway For Five Cars Plus. Exterior Waterproof Done. Exterior Stucco. Electrical Wiring And Plumbing Done By Code With Permits. All Reno Is Done In The Last Two Years.
Location
Province ON
County Niagara
Zoning R2
Rooms
Family Room Yes
Basement Finished with Walk-Out, Separate Entrance
Kitchen 1
Separate Den/Office 2
Interior
Cooling Central Air
Exterior
Garage Private Double
Garage Spaces 5.0
Pool None
Parking Type None
Total Parking Spaces 5
Read Less
Want to know what your home might be worth? Contact us for a FREE valuation!

Our team is ready to help you sell your home for the highest possible price ASAP

GET MORE INFORMATION





