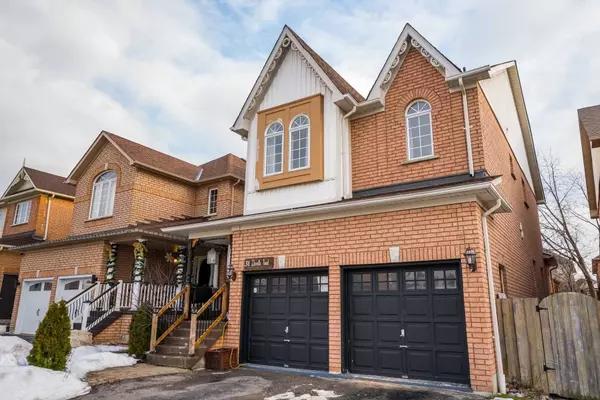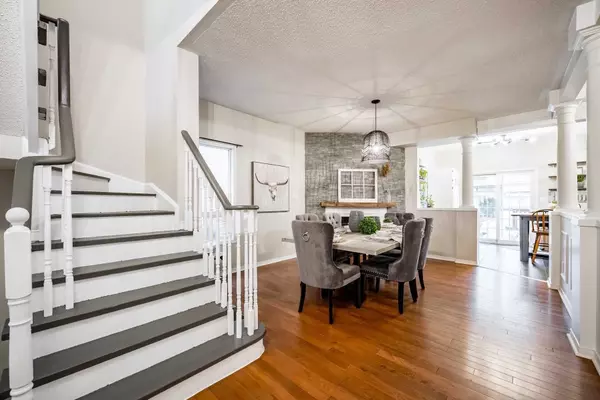$985,000
$999,900
1.5%For more information regarding the value of a property, please contact us for a free consultation.
31 Iberville RD Whitby, ON L1M 1H6
5 Beds
3 Baths
Key Details
Sold Price $985,000
Property Type Single Family Home
Sub Type Detached
Listing Status Sold
Purchase Type For Sale
Approx. Sqft 2000-2500
MLS Listing ID E5911117
Sold Date 04/17/23
Style 2-Storey
Bedrooms 5
Annual Tax Amount $5,861
Tax Year 2022
Property Description
Fabulous Liza Built 4+1 Bedroom Family Home! Sun Filled Open Concept Design From The Moment You Enter The Impressive Foyer With Soaring Cathedral Ceilings & Convenient Built-In Bench For Storage. Designed With Entertaining In Mind In The Formal Combined Living & Dining Room. Family Room Offers A Cozy Gas Fireplace & Hardwood Flooring. Custom Kitchen Featuring Backsplash, Pantry, Centre Island, Stainless Steel Appliances & Breakfast Area With Sliding Glass Walk-Out To An Awesome Cabana Bar With Awning, Large Deck & 15 Ft Above Ground Pool (2018). Upstairs Offers 4 Generous Bedrooms Including The Primary Retreat Featuring Walk-In Closet & Spa Like 4Pc Ensuite. Room To Grow In The Fully Finished Basement Complete With Huge Rec Room, Pot Lighting, Ample Storage Space & 5th Bedroom! Convenient Main Floor Laundry With Garage Access, Updated Light Fixtures & Rustic Shiplap Decor Throughout!
Location
Province ON
County Durham
Zoning Residential
Rooms
Family Room Yes
Basement Finished, Full
Kitchen 1
Separate Den/Office 1
Interior
Cooling Central Air
Exterior
Garage Private Double
Garage Spaces 4.0
Pool Above Ground
Parking Type Built-In
Total Parking Spaces 4
Others
Senior Community Yes
Read Less
Want to know what your home might be worth? Contact us for a FREE valuation!

Our team is ready to help you sell your home for the highest possible price ASAP

GET MORE INFORMATION





