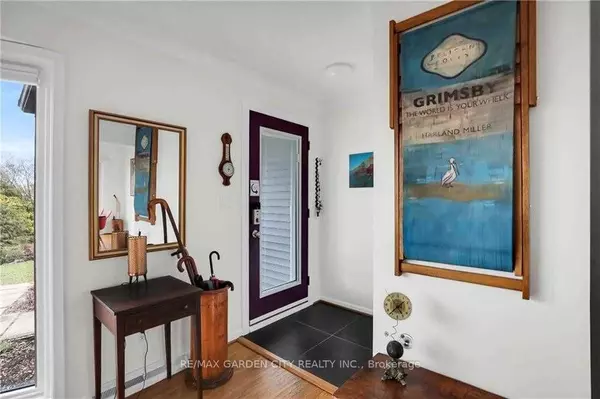$900,000
$879,900
2.3%For more information regarding the value of a property, please contact us for a free consultation.
34 Nelles RD S Grimsby, ON L3M 2Z4
4 Beds
2 Baths
Key Details
Sold Price $900,000
Property Type Single Family Home
Sub Type Detached
Listing Status Sold
Purchase Type For Sale
MLS Listing ID X5924469
Sold Date 06/01/23
Style Bungalow
Bedrooms 4
Annual Tax Amount $5,199
Tax Year 2022
Property Description
Hall-Ogilvie Custom Quality Home. Professionally Landscaped, Very Private Property W/Escarpment Views ... A Birder's Delight! Dream Kitchen Has A Half Vaulted Ceiling, 3 Velux Skylights W/Auto Remote Blinds, Breakfast Island W/Pendant Lighting & Pop Up Mix Master Station, Fisher-Paykel & Marvel Appliances, Caesar Stone Countertops, Art Enns Custom Cabinetry, Plus A Walkout To A Tiered Deck (Remote Controlled Awning Has Wind Sensor), Gardens, Pond, Greenhouse/Potting Shed. Dining Room Has Built-In China Cabinet & Also Features Walkout To Backyard Living. Sun Drenched Livingroom Has Large Bay Window W/An Eastern Exposure - Great For Plants! Main Bath Features Half Vaulted Ceiling, Velux Skylight (W/Auto/Remote Open/Close Window & Blind Plus Rain Sensor), Custom Cabinetry, Slate Flooring, Glass Tiling W/Built In Lighting, Soaker Tub, Geberit/Duravit Toilet & Bidet, Heated Towel Rack, And More. Main Bedroom Has Patio Doors To Backyard Living. 'Kaolin Design' Outdoor Steelworks. 'Avante'
Location
Province ON
County Niagara
Rooms
Family Room No
Basement Full, Partially Finished
Kitchen 1
Separate Den/Office 1
Interior
Cooling Central Air
Exterior
Garage Private Double
Garage Spaces 4.0
Pool None
Parking Type Attached
Total Parking Spaces 4
Building
Lot Description Irregular Lot
Others
Senior Community Yes
Read Less
Want to know what your home might be worth? Contact us for a FREE valuation!

Our team is ready to help you sell your home for the highest possible price ASAP

GET MORE INFORMATION





