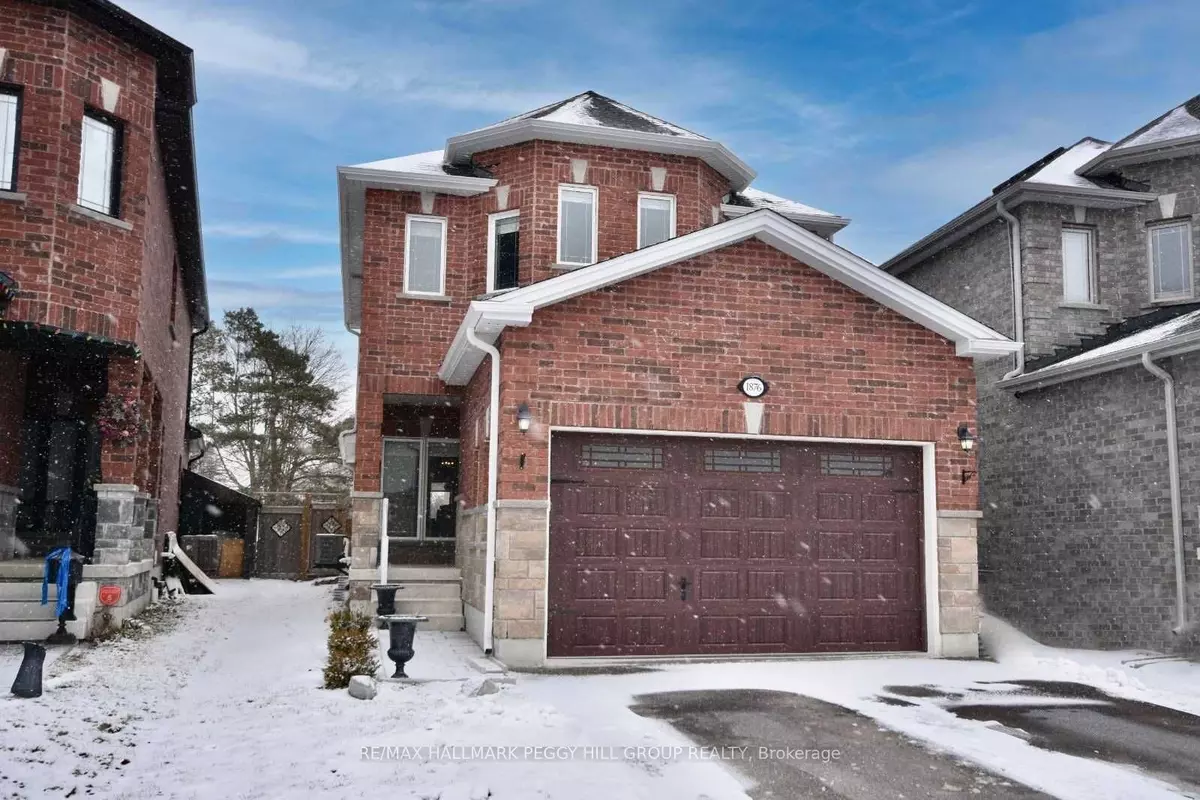$852,500
$849,000
0.4%For more information regarding the value of a property, please contact us for a free consultation.
1876 Lamstone ST Innisfil, ON L9S 4Z8
3 Beds
4 Baths
Key Details
Sold Price $852,500
Property Type Single Family Home
Sub Type Detached
Listing Status Sold
Purchase Type For Sale
Approx. Sqft 1500-2000
MLS Listing ID N5929223
Sold Date 04/27/23
Style 2-Storey
Bedrooms 3
Annual Tax Amount $4,093
Tax Year 2022
Property Description
Beautiful Family Home With A Private Backyard & An Incredible Turn-Key Interior! Situated In The Family-Friendly Alcona Community, This Home Offers 2,457 Sq Ft Of Interior Space! Close To Schools, Shops, Restaurants, Parks, Lake Simcoe, Golf, & Friday Harbour! Brick & Stone Exterior W/Attached 1 ? Garage W/Updated Door & Double-Wide Driveway. Upgraded Front Door & Bright Interior W/Hw Floors & 9' Ceilings. Spacious Living/Dining Room W/Large Windows & Cozy Family Room W/Gas Fp. Eat-In Kitchen W/ S/S Appliances, Granite Countertops, & A W/O To The Fully Fenced, Private Backyard W/Beautiful Deck, Patio, & Irrigation System That Runs To The Front Yard As Well. 2nd Floor Primary Bed W/4-Pc Ensuite. 2 Additional Beds Served By A 4-Pc Bath! Fully Finished Basement W/3-Pc Bath, Excellent Rec Room, & Space To Develop Additional Bed. This Ideally Situated #hometostay Is Calling Your Name!
Location
Province ON
County Simcoe
Zoning Rs-8
Rooms
Family Room Yes
Basement Finished, Full
Kitchen 1
Interior
Cooling Central Air
Exterior
Garage Private Double
Garage Spaces 5.5
Pool None
Parking Type Attached
Total Parking Spaces 5
Others
Senior Community Yes
Read Less
Want to know what your home might be worth? Contact us for a FREE valuation!

Our team is ready to help you sell your home for the highest possible price ASAP

GET MORE INFORMATION





