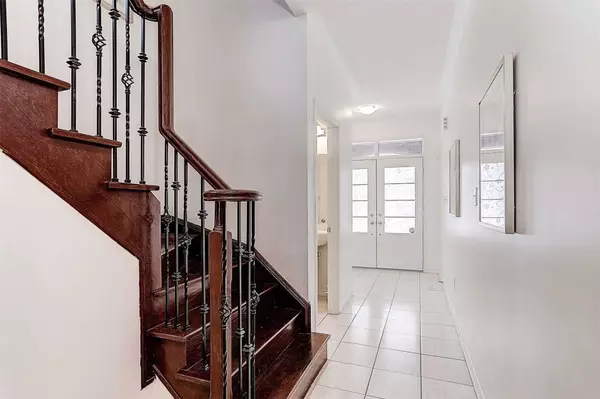$1,150,000
$1,028,000
11.9%For more information regarding the value of a property, please contact us for a free consultation.
2546 Stallion DR Oshawa, ON L1L 0M3
4 Beds
4 Baths
Key Details
Sold Price $1,150,000
Property Type Single Family Home
Sub Type Detached
Listing Status Sold
Purchase Type For Sale
Approx. Sqft 2500-3000
MLS Listing ID E5921165
Sold Date 04/27/23
Style 2-Storey
Bedrooms 4
Annual Tax Amount $7,136
Tax Year 2022
Property Description
Tribute Built Upgraded Brick Detached Immaculate 5 Year New Bright East Facing Home. Enter This Beauty With Double Door Entry, Featuring 9Ft Ceiling On Main Floor. Brand New Laminate Floor On 2nd Floor. Hardwood Stairs. High Polish Porcelain Tiles, Laminate Flooring Throughout Main. Spacious Master Bedroom With Tub. Jack-Jill For Two Rooms. Long Driveway With No Sidewalk. Pave Patio On Backyard. Walking To New Costco And Shopping Center. A Minutes To Hwy 407 And 7.
Location
Province ON
County Durham
Zoning Residential
Rooms
Family Room Yes
Basement Full
Kitchen 1
Interior
Cooling Central Air
Exterior
Garage Private Double
Garage Spaces 6.0
Pool None
Parking Type Built-In
Total Parking Spaces 6
Building
Lot Description Irregular Lot
Others
Senior Community Yes
Read Less
Want to know what your home might be worth? Contact us for a FREE valuation!

Our team is ready to help you sell your home for the highest possible price ASAP

GET MORE INFORMATION





