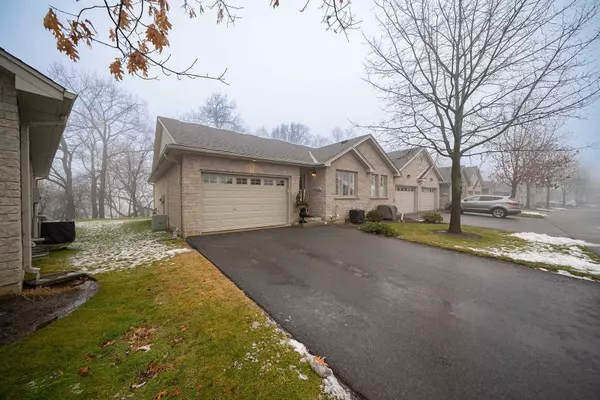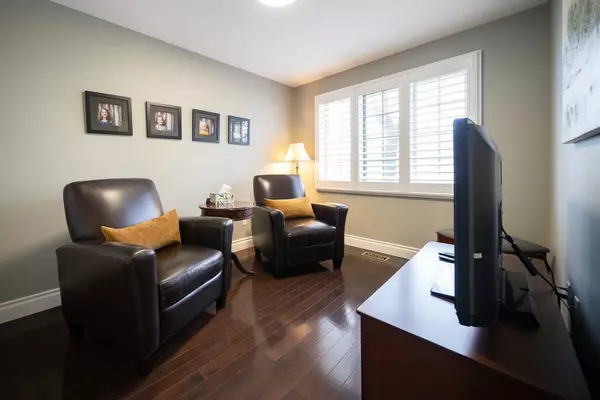$695,000
$699,900
0.7%For more information regarding the value of a property, please contact us for a free consultation.
35 Stratford TER #5 Brantford, ON N3T 6R8
3 Beds
2 Baths
Key Details
Sold Price $695,000
Property Type Condo
Sub Type Condo Townhouse
Listing Status Sold
Purchase Type For Sale
Approx. Sqft 1200-1399
MLS Listing ID X5873572
Sold Date 06/01/23
Style Bungalow
Bedrooms 3
HOA Fees $364
Annual Tax Amount $3,828
Tax Year 2022
Property Description
All Brick End Unit Condo In Mature Neighbourhood With Picturesque Views & Maintenance Free Living. 2+1 Bdrm, 2 Bath Bungalow With 1200+ Sq Ft, 1.5 Car Garage & Open Concept Main Floor. California Shutters, Tall Baseboard & Stunning Interior Casing Fashion The Home In Elegance. Tiled Foyer Leads To Bdrm With Hardwood Floors And To The Spacious Kitchen. Kitchen Has Plenty Of Cupboards & Counter Space, And Stainless Steel Appliances Incl A Built-In Dishwasher. Vaulted Ceiling Blends Into Living Room Where There Is An Electric Fireplace With A Wooden Mantel, And A Door Accessing The Patio. Hardwood Floors Flow From Living Room Into Primary Bdrm Which Is Equipped With Closet & Ceiling Fan, & Fashioned With Crown Moulding. 4Pc Bath With A Shower/Tub Combo And Laundry Room With Inside Access To Garage Complete The Main Floor. Hardwood Floors Continue Through Basement. Rec Room Has Of Space To Entertain & Enjoy! Basement Is Complete With 3rd Bdrm, 4Pc Bath & Room Ideal For Office Or Storage.
Location
Province ON
County Brantford
Zoning R4A-27
Rooms
Family Room Yes
Basement Finished, Full
Kitchen 1
Separate Den/Office 1
Interior
Cooling Central Air
Exterior
Garage Private
Garage Spaces 3.0
Parking Type Attached
Total Parking Spaces 3
Building
Locker None
Others
Senior Community Yes
Pets Description Restricted
Read Less
Want to know what your home might be worth? Contact us for a FREE valuation!

Our team is ready to help you sell your home for the highest possible price ASAP

GET MORE INFORMATION





