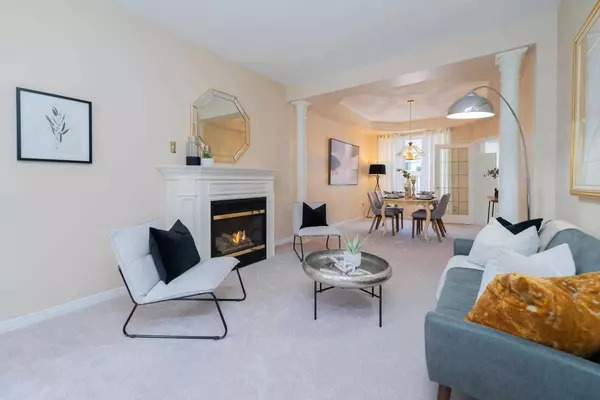$1,368,000
$1,358,800
0.7%For more information regarding the value of a property, please contact us for a free consultation.
41 Portsmouth DR Toronto E10, ON M1C 5C9
4 Beds
3 Baths
Key Details
Sold Price $1,368,000
Property Type Single Family Home
Sub Type Detached
Listing Status Sold
Purchase Type For Sale
Approx. Sqft 2500-3000
MLS Listing ID E5936787
Sold Date 06/09/23
Style 2-Storey
Bedrooms 4
Annual Tax Amount $5,137
Tax Year 2022
Property Description
Welcome To The Bright, Spacious Dudley Model Built By Brookfield In The Sought-After Waterfront Community Of West Rouge. Enjoy Over 2500 Square Feet Of Attractive Above-Grade Living Space Plus Over 1200 Square Feet Of Unspoiled Space In The Basement. The Foyer Offers Impressive High Ceilings, And The Combined Living And Dining Room Features A Remarkable 2-Storey Window Overlooking The Front Yard. The Eat-In Kitchen Has Plenty Of Cabinetry, A Breakfast Bar And Stainless-Steel Appliances, And The Adjoining Family Room Makes It Easy To Stay Connected. Walk Out From The Kitchen To Your Fully Fenced, Sunny Backyard And Deck. The Upper-Level Features Four Good-Sized Bedrooms, Including A Large Primary Bedroom With An Extended Sitting Area Overlooking The Backyard And A 5-Piece Ensuite. Enjoy Direct Access From The Double Garage Into The Main Floor Laundry And Mudroom, Perfect For Keeping The Front Entryway Clear.
Location
Province ON
County Toronto
Rooms
Family Room Yes
Basement Unfinished
Kitchen 1
Interior
Cooling Central Air
Exterior
Garage Private
Garage Spaces 4.0
Pool None
Parking Type Attached
Total Parking Spaces 4
Building
Lot Description Irregular Lot
Others
Senior Community Yes
Read Less
Want to know what your home might be worth? Contact us for a FREE valuation!

Our team is ready to help you sell your home for the highest possible price ASAP

GET MORE INFORMATION





