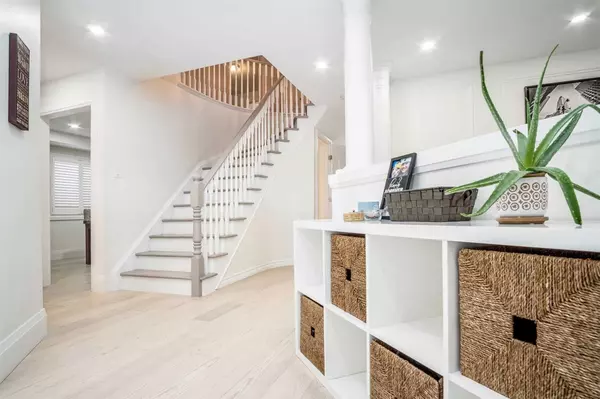$1,085,000
$1,099,900
1.4%For more information regarding the value of a property, please contact us for a free consultation.
40 Aspen DR Grimsby, ON L3M 5M1
5 Beds
4 Baths
Key Details
Sold Price $1,085,000
Property Type Single Family Home
Sub Type Detached
Listing Status Sold
Purchase Type For Sale
Approx. Sqft 2000-2500
MLS Listing ID X5861339
Sold Date 05/31/23
Style 2-Storey
Bedrooms 5
Annual Tax Amount $6,447
Tax Year 2022
Property Description
Move In Ready And In A Fantastic Neighbourhood. 5 Bedroom 4 Bath Home. Conveniently Located For Easy Hwy Access, Shopping, Parks, Schools & Lake. The Main Flr Is Bright & Spacious & Offers Great Finishes Throughout. The Home Offers Not 1 But 2 Living Rms Both W/ A Shared Double Sided Fireplaces For Cozy Nights At Home. Good Sized Eat-In Kitchen W/ Lrg Pantry Opens To The Dining Rm W/Patio Drs To The Bckyrd. The Main Flr Also Offers An Office Space, Powder Rm & Main Flr Laundry. Upstairs You Will Be Wowed By Grand Master Suite W/Walk In Closet & 4 Pc Ensuite W/ Separate Glass Shower & Lrg Tub. 3 Good Sized Other Bdrms Are Also On The 2nd Flr & Another 4 Pc Bath, Giving Lots Of Space For The Growing Family. Finished Lwr Lvl W/ A Generous Sized Bright Rec Rm & A 5th Bdrm W/Ensuite & Walk In Closet. All That And A Room For Storage, This Home Offers It All. Spectacular Backyard Oasis With An In-Ground Pool, Covered Deck And Large Stone Patio Area.
Location
Province ON
County Niagara
Rooms
Family Room Yes
Basement Finished, Full
Kitchen 1
Separate Den/Office 1
Interior
Cooling Central Air
Exterior
Garage Private Double
Garage Spaces 6.0
Pool Inground
Parking Type Attached
Total Parking Spaces 6
Others
Senior Community Yes
Read Less
Want to know what your home might be worth? Contact us for a FREE valuation!

Our team is ready to help you sell your home for the highest possible price ASAP

GET MORE INFORMATION





