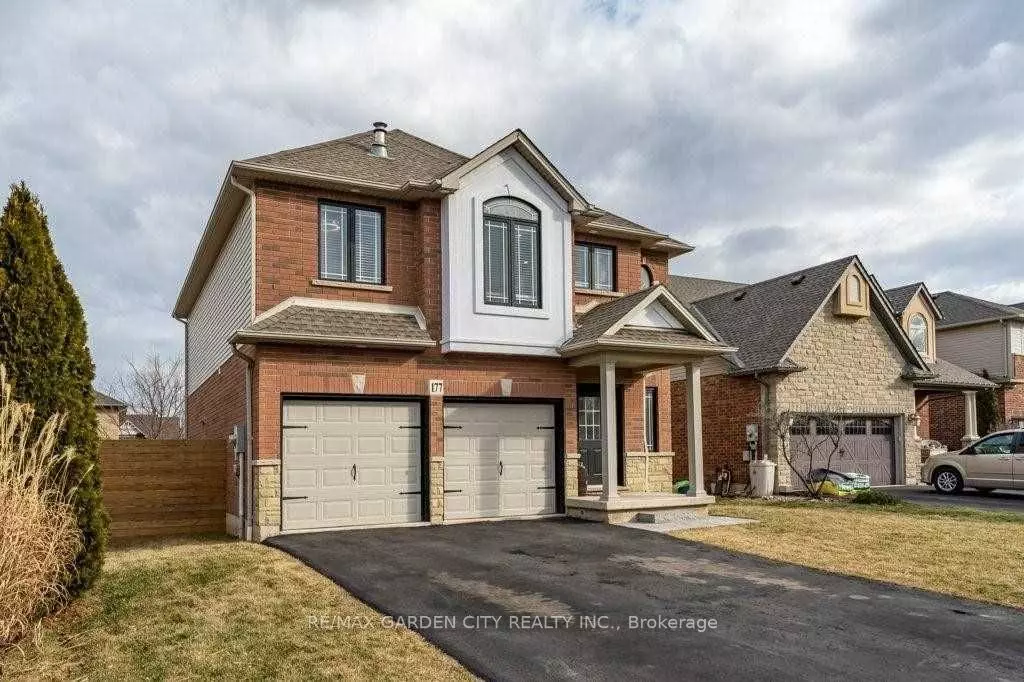$1,035,000
$1,099,000
5.8%For more information regarding the value of a property, please contact us for a free consultation.
177 Central AVE Grimsby, ON L3M 5T4
4 Beds
4 Baths
Key Details
Sold Price $1,035,000
Property Type Single Family Home
Sub Type Detached
Listing Status Sold
Purchase Type For Sale
MLS Listing ID X5917511
Sold Date 06/01/23
Style 2-Storey
Bedrooms 4
Annual Tax Amount $5,761
Tax Year 2022
Property Description
Welcome Home To 177 Central Avenue! This Updated 4 Bedroom 4 Bathroom Family Home Is Located Close To Schools & Park With Playground Right Across The Street! With Almost 2500 Sq. Ft. Of Interior Area, The Ceramic Tile Foyer Leads You To The Bright Open Concept Hardwood Floor Layout, And Abounds With Portlights. Large Family Room With Gas Fireplace, Opens To The Kitchen And Dining Area. Quartz Countertops With Matching Backsplash As Well As Under & Above Counter Lighting. Large Quartz Countertop Breakfast Island Complimented With Wine Bar! Beautiful "Bifurcated" Oak Staircase Leads To Your Hardwood Floor Upper-Level Family Space With Gas Fireplace Or Separate Path Towards Bedrooms. Primary Bedroom Features Walk-In Closet And 4-Piece Ensuite. Other Upper Bedrooms Feature Built-In Closets. Additional Generously Sized Closets In The Hall! Finished Basement With Recroom And "Built In" Two Level Clubhouse For The Kiddos! Sliding Glass Doors Lead To Your Re-Fenced Backyard. New Double Tiered
Location
Province ON
County Niagara
Rooms
Family Room Yes
Basement Finished, Full
Kitchen 1
Separate Den/Office 1
Interior
Cooling Central Air
Exterior
Garage Private Double
Garage Spaces 6.0
Pool None
Parking Type Built-In
Total Parking Spaces 6
Others
Senior Community Yes
Read Less
Want to know what your home might be worth? Contact us for a FREE valuation!

Our team is ready to help you sell your home for the highest possible price ASAP

GET MORE INFORMATION





