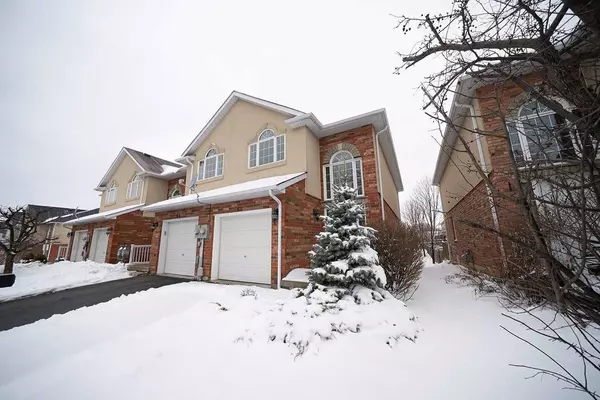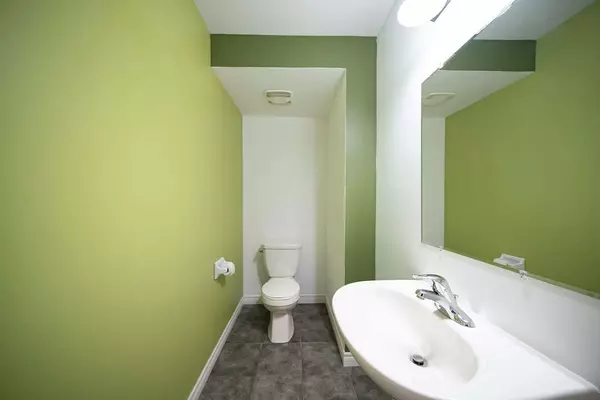$633,000
$634,900
0.3%For more information regarding the value of a property, please contact us for a free consultation.
20 Mcconkey CRES #63 Brantford, ON N3S 6T9
3 Beds
3 Baths
Key Details
Sold Price $633,000
Property Type Condo
Sub Type Condo Townhouse
Listing Status Sold
Purchase Type For Sale
Approx. Sqft 1000-1199
MLS Listing ID X5937605
Sold Date 03/31/23
Style 2-Storey
Bedrooms 3
HOA Fees $85
Annual Tax Amount $3,000
Tax Year 2022
Property Description
This Impressive 1,183 Sq Ft 2-Storey End Unit Townhouse Has 3 Bedrooms, 2.5 Bathrooms With A Finished Basement, Single Car Garage And A Fully Fenced & Gated Backyard. The Welcoming Foyer Has A Vaulted Ceiling Reaching 17 Ft To The 2nd Floor, Inside Access To The Garage, A Large Double Door Closet And A 2 Piece Powder Room. Plank Hardwood Flooring Through The Kitchen, Living Room And Dinette Creates A Seamless Space, Perfect For Entertaining And Everyday Living. The Kitchen Has All Stainless Steel Appliances Including An Over-The-Range Microwave And A Built-In Dishwasher. The Living Room Has Sliding Doors That Walk-Out To A Lovely Yard. The Second Floor Of The Home Has A 4 Piece Bathroom With A Shower/Tub Combo And 3 Spacious Bedrooms, Including The Primary Bedroom That Offers A 4Pc Ensuite With A Shower/Tub Combo. The Finished Basement Has A Large Recreation Room & A Laundry Room. The Backyard Is A Private Outdoor Space, Perfect For Entertaining Guests And Enjoying The Warmer Months.
Location
Province ON
County Brantford
Zoning R$a
Rooms
Family Room Yes
Basement Finished, Full
Kitchen 1
Interior
Cooling Central Air
Exterior
Garage Private
Garage Spaces 2.0
Parking Type Attached
Total Parking Spaces 2
Building
Locker None
Others
Senior Community Yes
Pets Description Restricted
Read Less
Want to know what your home might be worth? Contact us for a FREE valuation!

Our team is ready to help you sell your home for the highest possible price ASAP

GET MORE INFORMATION





