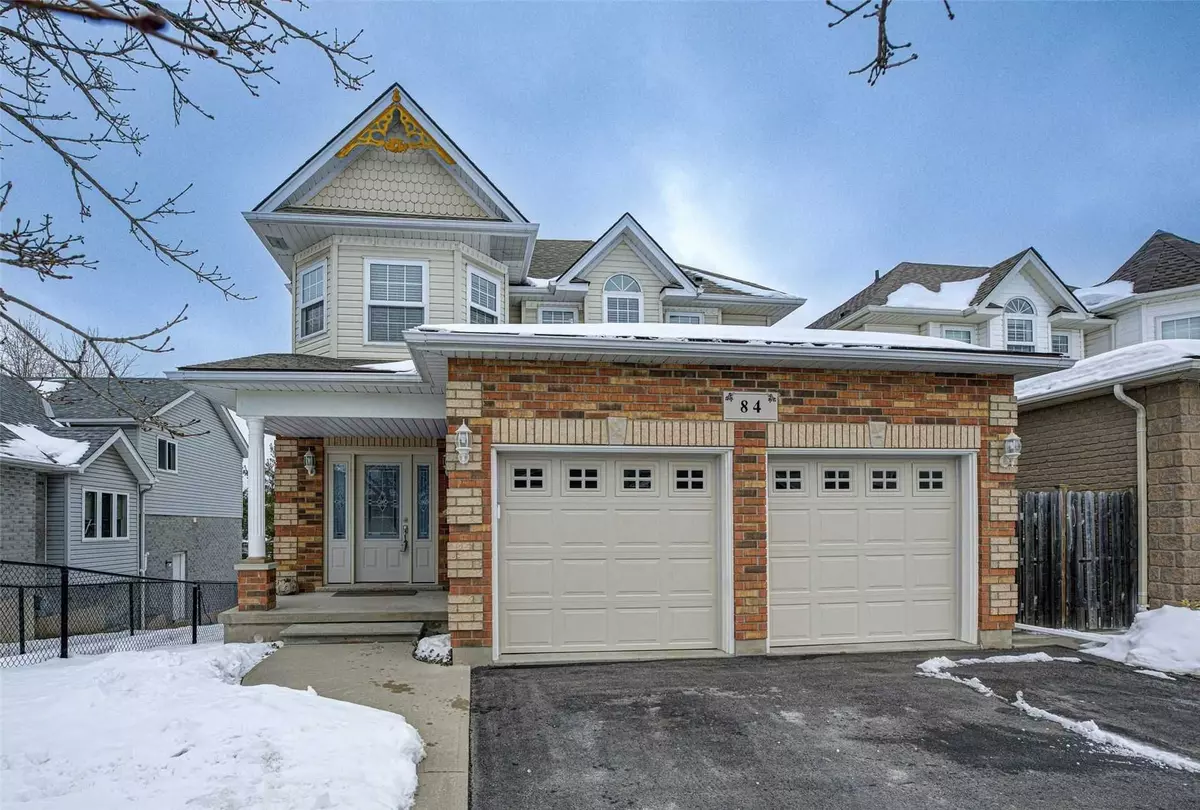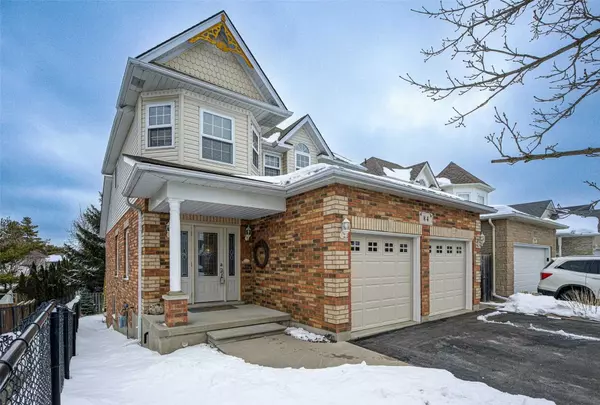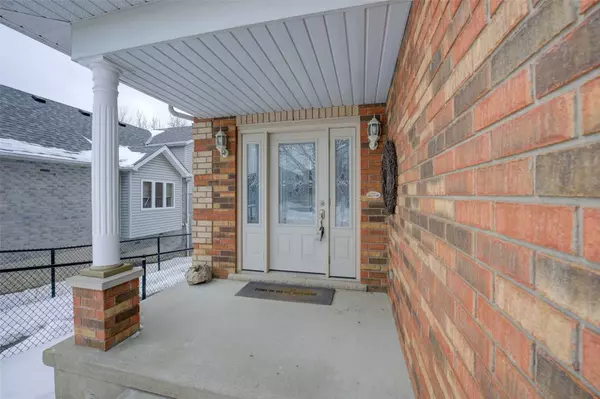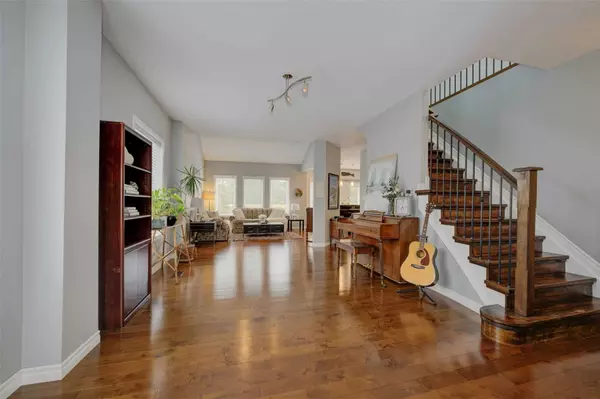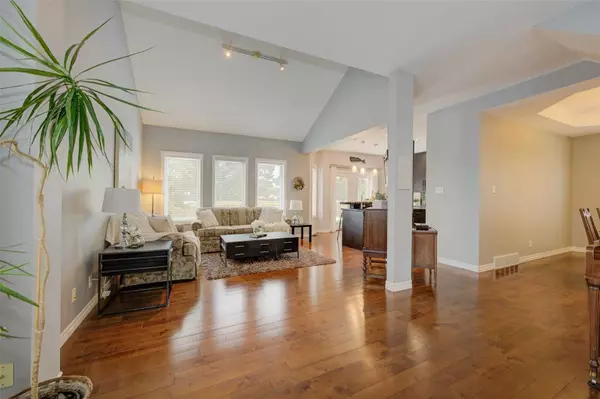$960,000
$939,900
2.1%For more information regarding the value of a property, please contact us for a free consultation.
84 Light DR Cambridge, ON N1T 1Y3
3 Beds
3 Baths
Key Details
Sold Price $960,000
Property Type Single Family Home
Sub Type Detached
Listing Status Sold
Purchase Type For Sale
Approx. Sqft 2000-2500
MLS Listing ID X5962327
Sold Date 05/24/23
Style 2-Storey
Bedrooms 3
Annual Tax Amount $5,213
Tax Year 2022
Property Description
This Bright And Spacious, 2 Storey Home, Boasts 3 Beds, 2.5 Baths And A Fully Finished Walk-Out Basement! With 3100 Sqft Of Finished Living Space You Will Be Impressed The Moment You Walk Through The Door. This Large Family Home Has Many Updates And Features Including: An Open Floor Plan; Cathedral Ceiling; A Large Kitchen With Granite Countertops, A Built-In Stainless Steel Convection Oven And Microwave And A Gas Cooktop Plus A Secondary Bar Sink On The Large Island; Hardwood Flooring On The Main And Second Levels (2011/2020, Carpet-Free Except For Basement); Separate Dining Room With A Tray Ceiling; Convenient Main Floor Laundry; Owned Water Softener (Approx. 3 Years Old) And Ro System; Fresh And Neutral Paint Throughout; 3 Bedrooms Including A Primary Suite With A Gas Fireplace, A 4 Piece Ensuite With Heated Floors (2020) And Walk-Through Closet; 2.5 Baths Plus A Rough-In In The Fully Finished Walk-Out Basement With Inlaw Potential, A Rec Room, And 4th Bed Potential.
Location
Province ON
County Waterloo
Rooms
Family Room No
Basement Finished with Walk-Out, Full
Kitchen 1
Interior
Cooling Central Air
Exterior
Garage Private Double
Garage Spaces 4.0
Pool None
Parking Type Attached
Total Parking Spaces 4
Others
Senior Community Yes
Read Less
Want to know what your home might be worth? Contact us for a FREE valuation!

Our team is ready to help you sell your home for the highest possible price ASAP

GET MORE INFORMATION

